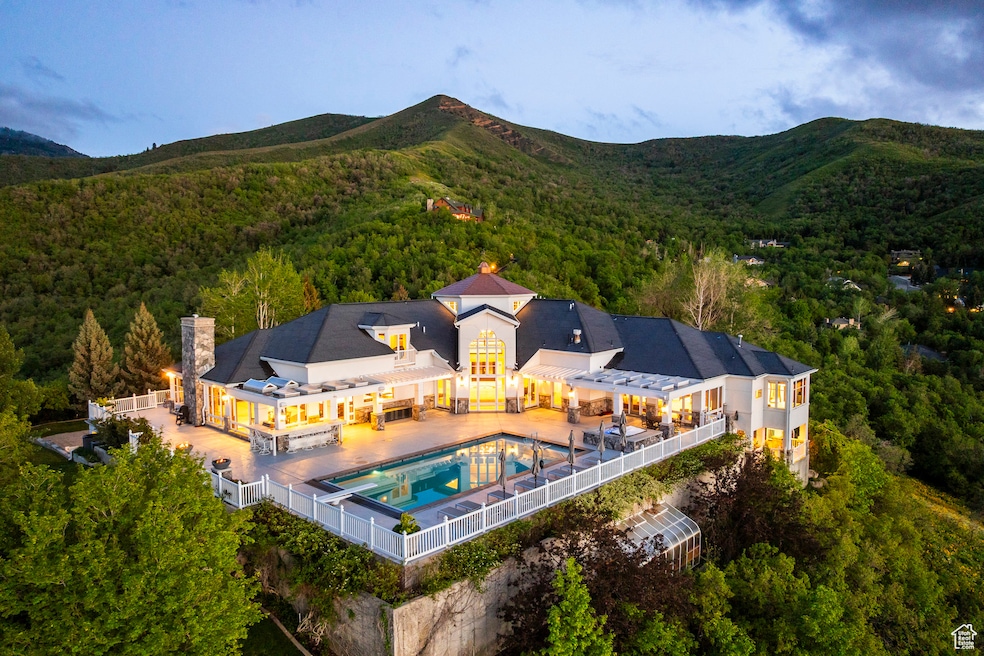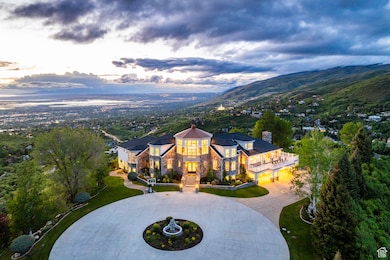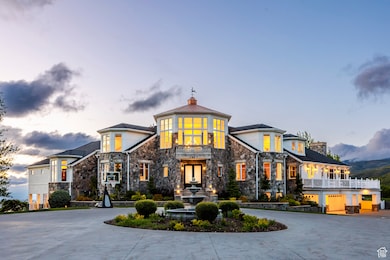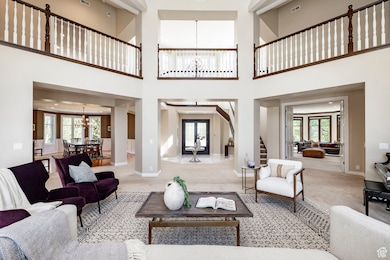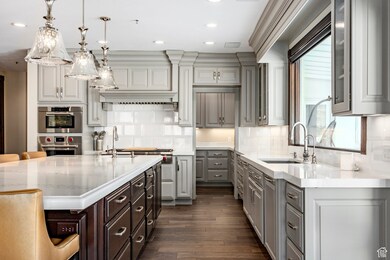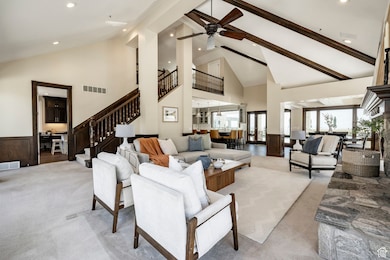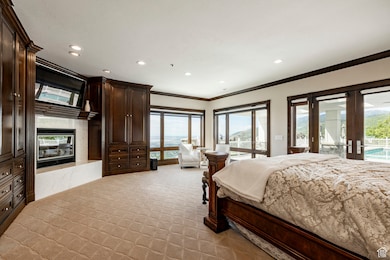2845 Wood Hollow Way Bountiful, UT 84010
Estimated payment $21,487/month
Highlights
- Heated Pool and Spa
- Lake View
- Wolf Appliances
- Valley View School Rated A-
- Mature Trees
- Hilly Lot
About This Home
Perched on nearly seven private acres backing protected forest land, this expansive gated estate offers breathtaking panoramic views of the Great Salt Lake, Mueller Park Canyon, and the surrounding mountains. Thoughtfully designed for both grand entertaining and intimate living, the home features five bedrooms, seven bathrooms, and soaring ceilings that frame the stunning natural surroundings. Resort-style outdoor spaces include expansive decks with fire pits, a saltwater pool, in-ground hot tub, koi pond, outdoor kitchen, and lush, mature landscaping. Direct access to hiking and mountain biking trails enhances the estate's connection to nature. Inside, the fully renovated chef's kitchen boasts Wolf appliances and a butler's pantry, while the main-level primary suite offers his-and-hers dressing rooms, a spa-like bath, dry sauna, and steam shower. Additional highlights include a formal living and dining room, executive office, walk-out lower level, and an indoor basketball court. The six-car garage with a workshop provides ample space for vehicles, storage and projects. Just 20 minutes from the growing vibrancy of downtown Salt Lake City and 45 minutes from world class skiing at Snowbasin, this is a once-in-a-lifetime offering of luxury, privacy with a lifestyle that is truly unmatched.
Listing Agent
Thomas Wright
Summit Sotheby's International Realty License #5487887 Listed on: 02/20/2025
Home Details
Home Type
- Single Family
Est. Annual Taxes
- $20,661
Year Built
- Built in 1994
Lot Details
- 6.93 Acre Lot
- Partially Fenced Property
- Landscaped
- Private Lot
- Secluded Lot
- Sprinkler System
- Hilly Lot
- Mature Trees
- Pine Trees
- Wooded Lot
- Property is zoned Single-Family
Parking
- 6 Car Garage
- 10 Open Parking Spaces
Property Views
- Lake
- Mountain
- Valley
Home Design
- Stone Siding
- Stucco
Interior Spaces
- 10,904 Sq Ft Home
- 3-Story Property
- Wet Bar
- Central Vacuum
- Vaulted Ceiling
- Ceiling Fan
- Skylights
- 3 Fireplaces
- Self Contained Fireplace Unit Or Insert
- Includes Fireplace Accessories
- Gas Log Fireplace
- Double Pane Windows
- Blinds
- French Doors
- Entrance Foyer
- Great Room
- Den
Kitchen
- Built-In Oven
- Gas Oven
- Gas Range
- Range Hood
- Microwave
- Freezer
- Wolf Appliances
- Synthetic Countertops
- Disposal
Flooring
- Wood
- Carpet
- Concrete
- Marble
- Tile
Bedrooms and Bathrooms
- 5 Bedrooms | 2 Main Level Bedrooms
- Primary Bedroom on Main
- Walk-In Closet
- Hydromassage or Jetted Bathtub
- Bathtub With Separate Shower Stall
- Steam Shower
Laundry
- Dryer
- Washer
Basement
- Walk-Out Basement
- Exterior Basement Entry
- Natural lighting in basement
Home Security
- Alarm System
- Smart Thermostat
- Fire and Smoke Detector
Pool
- Heated Pool and Spa
- Heated In Ground Pool
- Fence Around Pool
Outdoor Features
- Open Patio
- Separate Outdoor Workshop
- Storage Shed
- Outbuilding
- Porch
Schools
- Bountiful Elementary School
- Mueller Park Middle School
- Bountiful High School
Utilities
- Forced Air Heating and Cooling System
- Radiant Heating System
- Natural Gas Connected
Community Details
- No Home Owners Association
- Maple Hills Subdivision
Listing and Financial Details
- Assessor Parcel Number 05-078-0031
Map
Home Values in the Area
Average Home Value in this Area
Tax History
| Year | Tax Paid | Tax Assessment Tax Assessment Total Assessment is a certain percentage of the fair market value that is determined by local assessors to be the total taxable value of land and additions on the property. | Land | Improvement |
|---|---|---|---|---|
| 2025 | $22,685 | $2,258,790 | $902,818 | $1,355,972 |
| 2024 | $20,662 | $1,759,999 | $666,185 | $1,093,814 |
| 2023 | $19,461 | $1,730,300 | $453,749 | $1,276,550 |
| 2022 | $18,475 | $2,956,000 | $814,975 | $2,141,025 |
| 2021 | $15,276 | $2,021,000 | $658,601 | $1,362,399 |
| 2020 | $14,700 | $1,966,000 | $628,161 | $1,337,839 |
| 2019 | $13,908 | $1,810,000 | $601,013 | $1,208,987 |
| 2018 | $12,757 | $1,614,000 | $598,085 | $1,015,915 |
| 2016 | $9,475 | $771,778 | $242,788 | $528,990 |
Property History
| Date | Event | Price | List to Sale | Price per Sq Ft |
|---|---|---|---|---|
| 10/08/2025 10/08/25 | Price Changed | $3,750,000 | -6.1% | $344 / Sq Ft |
| 06/03/2025 06/03/25 | Price Changed | $3,995,000 | -6.0% | $366 / Sq Ft |
| 03/20/2025 03/20/25 | Price Changed | $4,250,000 | -5.6% | $390 / Sq Ft |
| 02/19/2025 02/19/25 | For Sale | $4,500,000 | -- | $413 / Sq Ft |
Purchase History
| Date | Type | Sale Price | Title Company |
|---|---|---|---|
| Warranty Deed | -- | None Listed On Document |
Source: UtahRealEstate.com
MLS Number: 2065497
APN: 05-078-0033
- 2679 Wood Hollow Way
- 2063 Ridgehollow Dr
- 1960 S High Pointe Dr Unit 22
- 1483 Maple Hills Dr
- 1820 S High Pointe Dr
- 1735 S Temple Ct Unit 203
- 1596 E Millbrook Way
- 1785 1450 E Unit 604
- 1399 E Millbrook Way
- 2321 S 900 E
- 831 E San Simeon Way S
- 540 N 1300 E Unit 10
- 87 S Bountiful Blvd E Unit 12
- 4330 S Monarch Dr E
- 3721 S Oakridge Ct E
- 1596 S Stone Ridge E Unit 103
- 111 Ward Canyon Unit 1
- 1284 Canyon Creek Dr
- 957 Chelsea Dr
- 771 E 1825 S
- 552 Chelsea Dr
- 2392 S 200 W Unit ID1266945P
- 517 S 100 E
- 43 W 400 S Unit 101
- 2030 S Main St
- 355 N 400 E
- 467 W 1875 South S
- 453 W 1500 S
- 2520 S 500 W
- 32 W 200 S Unit 303
- 236 W 650 S Unit 236w
- 3371 Orchard Dr
- 620 N Orchard Dr
- 1230 S 500 W
- 678 Scenic Hills Dr Unit ID1249915P
- 850 N Highway 89
- 770 N Highway 89
- 762 Lacey Way
- 2323 S 800 W
- 883 W 2100 S
