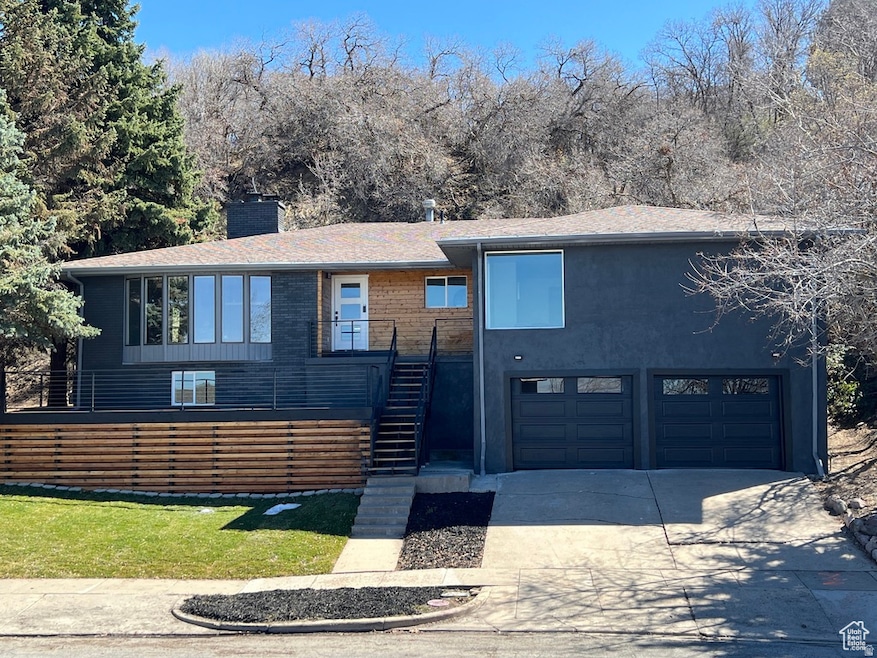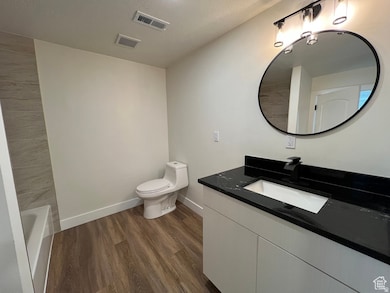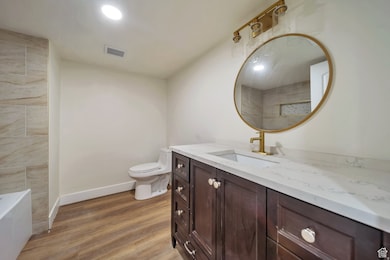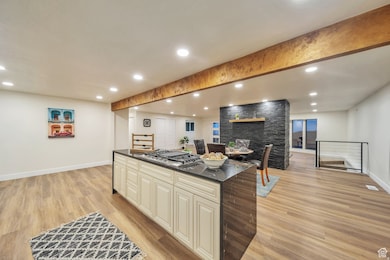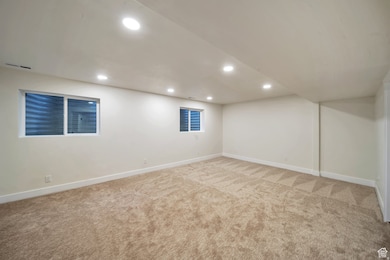552 Chelsea Dr Bountiful, UT 84010
6
Beds
5
Baths
4,646
Sq Ft
0.43
Acres
Highlights
- Lake View
- Updated Kitchen
- Hilly Lot
- Boulton School Rated A-
- Mature Trees
- Rambler Architecture
About This Home
Experience elevated living in this exquisitely renovated luxury home, nestled in one of Bountiful's most sought-after neighborhoods. 6 generously sized bedrooms 5 generously bathrooms 4,646 sq ft of beautifully finished living space Thoughtfully updated with premium modern upgrades Located in a quiet, upscale community This home blends elegance, comfort, and functionality-perfect for families or professionals seeking a refined and spacious retreat.
Home Details
Home Type
- Single Family
Est. Annual Taxes
- $137
Year Built
- Built in 1978
Lot Details
- 0.43 Acre Lot
- Landscaped
- Terraced Lot
- Manual Sprinklers System
- Hilly Lot
- Mature Trees
- Pine Trees
- Wooded Lot
- Property is zoned Single-Family, R-3
Parking
- 2 Car Attached Garage
Property Views
- Lake
- Valley
Home Design
- Rambler Architecture
- Brick Exterior Construction
- Stucco
Interior Spaces
- 4,646 Sq Ft Home
- 2-Story Property
- Wet Bar
- Ceiling Fan
- Double Pane Windows
- Sliding Doors
- Den
- Electric Dryer Hookup
Kitchen
- Updated Kitchen
- Range
- Granite Countertops
- Disposal
Flooring
- Carpet
- Tile
- Vinyl
Bedrooms and Bathrooms
- 6 Bedrooms | 4 Main Level Bedrooms
- Walk-In Closet
- In-Law or Guest Suite
Basement
- Basement Fills Entire Space Under The House
- Exterior Basement Entry
- Apartment Living Space in Basement
Outdoor Features
- Balcony
Schools
- Woods Cross High School
Utilities
- Forced Air Heating and Cooling System
- Natural Gas Connected
Community Details
- No Home Owners Association
- Chelsea Cover Subdivision
Listing and Financial Details
- Assessor Parcel Number 05-066-0223
Map
Source: UtahRealEstate.com
MLS Number: 2122629
APN: 05-066-0223
Nearby Homes
- 957 Chelsea Dr
- 937 Windsor Ln
- 438 Indian Springs Rd
- 217 E 3000 S
- 2506 Green Oaks Dr
- 831 E San Simeon Way S
- 2177 Bonneview Dr
- 2281 S 250 E
- 2321 S 900 E
- 652 E 2025 S
- 3551 S Huntington Dr
- 2024 Bonneview Dr
- 269 E 2200 S
- 320 E 2100 S
- 3551 S 950 E
- 3474 S 100 E
- 3463 S 50 E
- 295 E 2050 S Unit 1
- Edgewood A Plan at Oakhaven Park
- Oakhaven Plan at Oakhaven Park
- 2392 S 200 W Unit ID1266945P
- 2520 S 500 W
- 2030 S Main St
- 3371 Orchard Dr
- 467 W 1875 South S
- 850 N Highway 89
- 453 W 1500 S
- 678 Scenic Hills Dr Unit ID1249915P
- 770 N Highway 89
- 2323 S 800 W
- 517 S 100 E
- 1230 S 500 W
- 762 Lacey Way
- 236 W 650 S Unit 236w
- 43 W 400 S Unit 101
- 883 W 2100 S
- 32 W 200 S Unit 303
- 1552 S 850 W
- 957 W 1200 S
- 355 N 400 E
