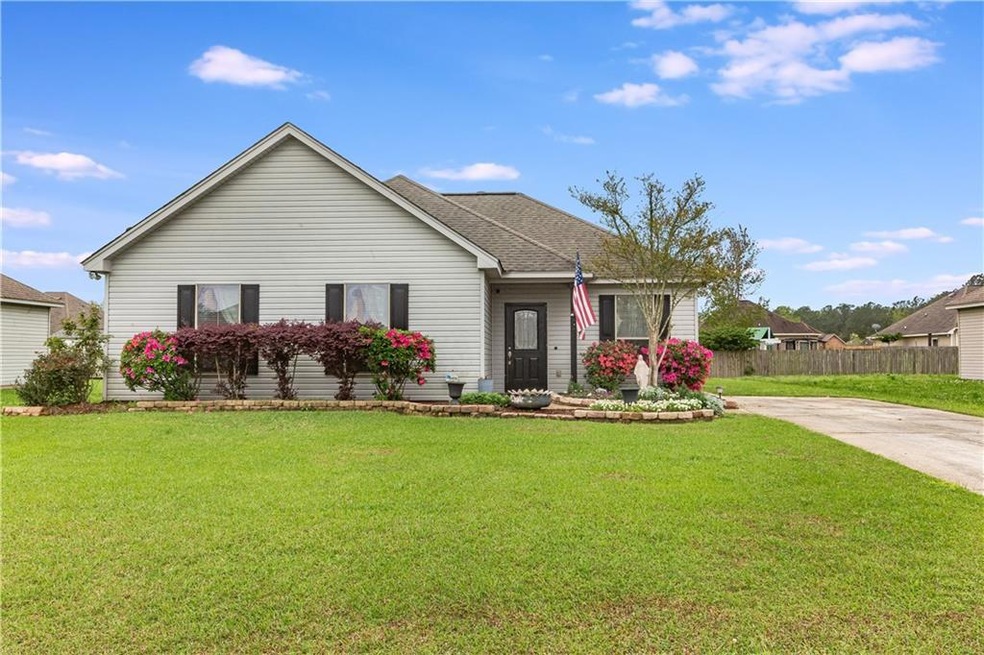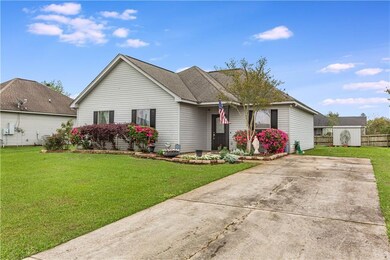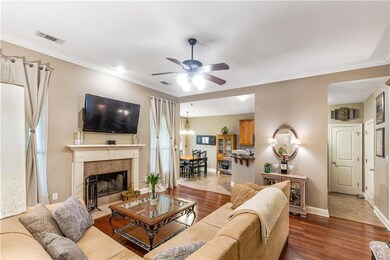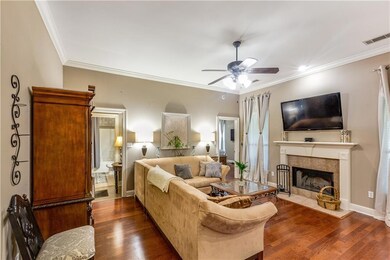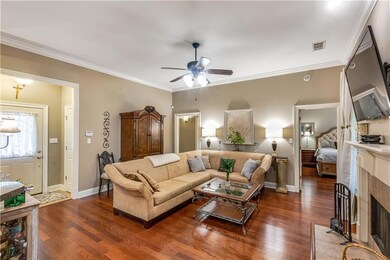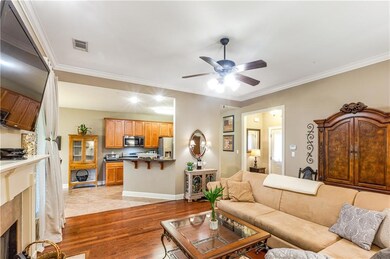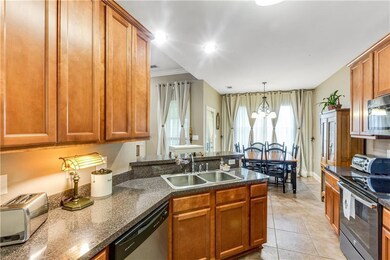
28450 Rosedust Ln Ponchatoula, LA 70454
Estimated Value: $187,000 - $216,000
Highlights
- Traditional Architecture
- Covered patio or porch
- Central Heating and Cooling System
- Community Pool
- Stainless Steel Appliances
- Ceiling Fan
About This Home
As of May 2021Cozy 3 bedroom, 2 bath home. Living room with fireplace, wood floors opens to the kitchen with eat in breakfast area plus bar height countertop. Stainless steel appliances. Kitchen refrigerator to remain. Laundry room off kitchen. Master bedroom has wood flooring with private bath w/tub/shower combo and long vanity with 1 sink. Other bedroom off front hallway with guest bathroom. Large covered back patio great for entertaining. Bedico Meadows has community pool! Choice Home Warranty in place.
Last Agent to Sell the Property
K2 Realty LLC License #912124277 Listed on: 05/05/2021
Last Buyer's Agent
Cynthia Collins
Elite Real Estate Advisors License #995699738
Home Details
Home Type
- Single Family
Est. Annual Taxes
- $1,276
Year Built
- Built in 2008
Lot Details
- Lot Dimensions are 73x123
- Rectangular Lot
- Property is in excellent condition
HOA Fees
- $22 Monthly HOA Fees
Home Design
- Traditional Architecture
- Slab Foundation
- Shingle Roof
- Vinyl Siding
Interior Spaces
- 1,301 Sq Ft Home
- Property has 1 Level
- Ceiling Fan
- Wood Burning Fireplace
- Washer and Dryer Hookup
Kitchen
- Oven
- Range
- Microwave
- Dishwasher
- Stainless Steel Appliances
- Disposal
Bedrooms and Bathrooms
- 3 Bedrooms
- 2 Full Bathrooms
Parking
- 2 Parking Spaces
- Driveway
Additional Features
- Covered patio or porch
- Outside City Limits
- Central Heating and Cooling System
Listing and Financial Details
- Tax Lot 83
- Assessor Parcel Number 7045428450RosedustLN83
Community Details
Overview
- Bedico Meadows Subdivision
Recreation
- Community Pool
Ownership History
Purchase Details
Home Financials for this Owner
Home Financials are based on the most recent Mortgage that was taken out on this home.Purchase Details
Home Financials for this Owner
Home Financials are based on the most recent Mortgage that was taken out on this home.Purchase Details
Home Financials for this Owner
Home Financials are based on the most recent Mortgage that was taken out on this home.Similar Homes in Ponchatoula, LA
Home Values in the Area
Average Home Value in this Area
Purchase History
| Date | Buyer | Sale Price | Title Company |
|---|---|---|---|
| Margiotta Samantha | $150,000 | None Listed On Document | |
| Margiotta Anthony J | $162,000 | None Available | |
| Murphyjr Mark D | $154,500 | None Available |
Mortgage History
| Date | Status | Borrower | Loan Amount |
|---|---|---|---|
| Open | Margiotta Samantha | $158,500 | |
| Previous Owner | Murphyjr Mark D | $154,500 |
Property History
| Date | Event | Price | Change | Sq Ft Price |
|---|---|---|---|---|
| 05/19/2021 05/19/21 | Sold | -- | -- | -- |
| 05/05/2021 05/05/21 | For Sale | $156,500 | -- | $120 / Sq Ft |
Tax History Compared to Growth
Tax History
| Year | Tax Paid | Tax Assessment Tax Assessment Total Assessment is a certain percentage of the fair market value that is determined by local assessors to be the total taxable value of land and additions on the property. | Land | Improvement |
|---|---|---|---|---|
| 2024 | $1,276 | $12,798 | $3,240 | $9,558 |
| 2023 | $1,280 | $12,656 | $3,000 | $9,656 |
| 2022 | $1,280 | $12,656 | $3,000 | $9,656 |
| 2021 | $527 | $12,656 | $3,000 | $9,656 |
| 2020 | $1,134 | $11,221 | $3,000 | $8,221 |
| 2019 | $1,131 | $11,221 | $3,000 | $8,221 |
| 2018 | $1,134 | $11,221 | $3,000 | $8,221 |
| 2017 | $1,134 | $11,221 | $3,000 | $8,221 |
| 2016 | $1,134 | $11,221 | $3,000 | $8,221 |
| 2015 | $386 | $11,304 | $3,000 | $8,304 |
| 2014 | $362 | $11,304 | $3,000 | $8,304 |
Agents Affiliated with this Home
-
Kimberly Everett

Seller's Agent in 2021
Kimberly Everett
K2 Realty LLC
(504) 908-1282
51 Total Sales
-
C
Buyer's Agent in 2021
Cynthia Collins
Elite Real Estate Advisors
Map
Source: ROAM MLS
MLS Number: 2292737
APN: 06204643
- 41044 Snowball Cir
- 28485 Grasshopper Trail Ln
- 41803 Snowball Cir
- 28475 Apple Blossom Ln
- 69484 Taverny Ct
- 10000 Cesson Ct
- 69009 Taverny Ct
- 28495 Holiday Dr
- 0 Robert Blow 1 49acres Rd
- 28230 Stanga Ln
- 28447 Mila Ct
- 10097 Nanterre Ct
- 28230 Loiret Ct
- 41286 C Rd
- 28508 Loiret Ct
- 40153 Maison Lafitte Blvd
- 40090 Maison Lafitte Blvd
- 28450 Rosedust Ln
- 28458 Rosedust Ln
- 28444 Rosedust Ln
- 28447 Mollys Place
- 28464 Rosedust Ln
- 28455 Mollys Place
- 28455 Molly's Place Place
- 28447 Molly's Place
- 28441 Mollys Place
- 28436 Rosedust Ln
- 28455 Molly's Place
- 28449 Rosedust Ln
- 28461 Mollys Place
- 28443 Rosedust Ln
- 28461 Molly's Place
- 28457 Rosedust Ln
- 41992 Snowball Cir
- 28472 Rosedust Ln
- 28463 Rosedust Ln
- 28469 Mollys Place
