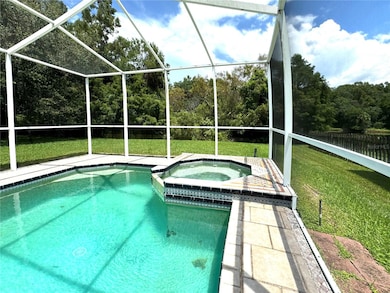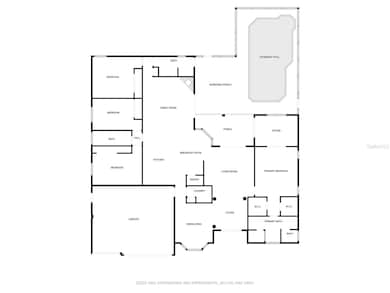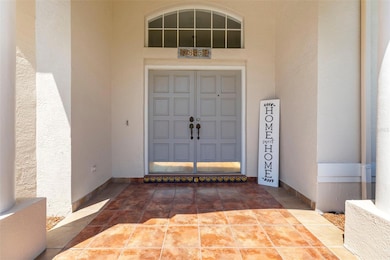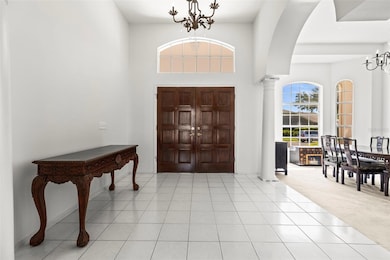
28451 Great Bend Place Wesley Chapel, FL 33543
Meadow Point NeighborhoodEstimated payment $3,435/month
Highlights
- Fitness Center
- In Ground Spa
- Separate Formal Living Room
- Dr. John Long Middle School Rated A-
- Clubhouse
- High Ceiling
About This Home
Under contract-accepting backup offers. Welcome home to your spacious retreat in the highly sought after neighborhood The Broadlands in Meadow Pointe 1 where there is NO HOA fee and a low CDD fee (Bond is paid off, the maintenance & operation fee is only $873 paid with your taxes). This wonderful L shaped floor plan offers a split layout that features 4 bedrooms, 3 full bathrooms, and a 3 car garage with a POOL & SPA on CONSERVATION. As you enter the welcoming double doors into the foyer, notice the high ceilings and a beautiful archway entering the living room which overlooks the covered lanai and pool deck. To your left as you enter, you have your formal dining room which connects to the kitchen. The kitchen offers plenty of cabinet & counter space, GAS stove, an island perfect for food prep, walk-in pantry, breakfast bar and kitchen nook area open to the family room. The family room has a FIREPLACE and triple sliders leading you to your own backyard paradise. This split layout has 3 bedrooms on the left side of the home, 2 bedrooms share a bath in-between and the 3rd bedroom towards the back of the home has a pool bath directly across. The Primary suite is located on the right side of the home with an added bonus OFFICE with built-in shelves, PLANTATION shutters on the windows and the FRENCH doors leading to your lanai. The primary bedroom has 2 walk-in closets leading to the en-suite bathroom. The primary en-suite offers separate vanity areas with drawers, walk-in shower, bathtub and a water closet for added privacy. Enjoy Florida living in your own private pool & spa overlooking the serene conservation area and plenty of yard space since the home sits on almost a quarter acre lot. Freshly painted throughout the main areas 2024, ROOF replaced in 2022, water heater 2019. Exterior of the home was also painted in 2022. As an added bonus this home is equipped with a built-in central vacuum by Silent Master. Meadow Pointe offers many amenities: Clubhouse, fitness center, large pools, water slide, splash park, volleyball, tennis, basketball & pickle ball court, playground and so much more. A rated schools. Great location with easy access to I-75 & I-275, Target, Publix, The Shops at Wiregrass, Tampa Premium Outlets, The Grove, Sam's club, Costco, movie theaters, AdventHealth hospital, Baycare Hospital, VA hospital, Center Ice & endless amount of dining options.
Listing Agent
FUTURE HOME REALTY INC Brokerage Phone: 813-855-4982 License #3132157 Listed on: 04/16/2025

Home Details
Home Type
- Single Family
Est. Annual Taxes
- $6,393
Year Built
- Built in 1994
Lot Details
- 9,761 Sq Ft Lot
- Lot Dimensions are 80x120x80x124
- South Facing Home
- Irrigation Equipment
- Property is zoned PUD
Parking
- 3 Car Attached Garage
Home Design
- Slab Foundation
- Shingle Roof
- Block Exterior
- Stucco
Interior Spaces
- 2,778 Sq Ft Home
- 1-Story Property
- High Ceiling
- Gas Fireplace
- Plantation Shutters
- Blinds
- Entrance Foyer
- Family Room with Fireplace
- Great Room
- Family Room Off Kitchen
- Separate Formal Living Room
- L-Shaped Dining Room
- Formal Dining Room
- Home Office
- Inside Utility
Kitchen
- Breakfast Area or Nook
- Eat-In Kitchen
- Walk-In Pantry
- Range
- Microwave
- Dishwasher
- Disposal
Flooring
- Carpet
- Laminate
- Ceramic Tile
Bedrooms and Bathrooms
- 4 Bedrooms
- Split Bedroom Floorplan
- En-Suite Bathroom
- Walk-In Closet
- 3 Full Bathrooms
Laundry
- Laundry Room
- Dryer
- Washer
Pool
- In Ground Spa
- Gunite Pool
Outdoor Features
- Private Mailbox
Schools
- Sand Pine Elementary School
- John Long Middle School
- Wiregrass Ranch High School
Utilities
- Central Air
- Heat Pump System
- Thermostat
- Natural Gas Connected
- Gas Water Heater
- Cable TV Available
Listing and Financial Details
- Visit Down Payment Resource Website
- Legal Lot and Block 42 / 1
- Assessor Parcel Number 20-26-31-0110-00100-0420
- $873 per year additional tax assessments
Community Details
Overview
- No Home Owners Association
- Association fees include pool, recreational facilities
- Visit Association Website
- Meadow Pointe Prcl 04 Subdivision
Amenities
- Clubhouse
Recreation
- Tennis Courts
- Community Basketball Court
- Recreation Facilities
- Community Playground
- Fitness Center
- Community Pool
Map
Home Values in the Area
Average Home Value in this Area
Tax History
| Year | Tax Paid | Tax Assessment Tax Assessment Total Assessment is a certain percentage of the fair market value that is determined by local assessors to be the total taxable value of land and additions on the property. | Land | Improvement |
|---|---|---|---|---|
| 2024 | $6,393 | $354,507 | -- | -- |
| 2023 | $3,870 | $206,530 | $0 | $0 |
| 2022 | $3,560 | $200,520 | $0 | $0 |
| 2021 | $3,244 | $194,680 | $55,133 | $139,547 |
| 2020 | $3,199 | $192,000 | $31,405 | $160,595 |
| 2019 | $3,152 | $187,690 | $0 | $0 |
| 2018 | $3,101 | $184,198 | $0 | $0 |
| 2017 | $3,088 | $184,198 | $0 | $0 |
| 2016 | $3,022 | $176,698 | $0 | $0 |
| 2015 | -- | $175,470 | $0 | $0 |
| 2014 | -- | $209,283 | $31,405 | $177,878 |
Property History
| Date | Event | Price | Change | Sq Ft Price |
|---|---|---|---|---|
| 09/02/2025 09/02/25 | Pending | -- | -- | -- |
| 08/21/2025 08/21/25 | For Sale | $549,500 | 0.0% | $198 / Sq Ft |
| 06/27/2025 06/27/25 | Pending | -- | -- | -- |
| 06/25/2025 06/25/25 | Price Changed | $549,500 | -1.9% | $198 / Sq Ft |
| 06/20/2025 06/20/25 | For Sale | $560,000 | 0.0% | $202 / Sq Ft |
| 06/04/2025 06/04/25 | Off Market | $560,000 | -- | -- |
| 05/21/2025 05/21/25 | Price Changed | $560,000 | -1.8% | $202 / Sq Ft |
| 04/16/2025 04/16/25 | For Sale | $570,000 | -- | $205 / Sq Ft |
Purchase History
| Date | Type | Sale Price | Title Company |
|---|---|---|---|
| Quit Claim Deed | -- | None Listed On Document | |
| Warranty Deed | $425,000 | Alday Donalson Title Agencie |
About the Listing Agent

Run Gilliam has a true passion for real estate and enjoys helping people find the perfect home for their families and their futures. Run was born and raised in Iceland and met her husband who was stationed there in 1996. Run and her husband relocated with the military to Washington DC and lived there until 2005.
Run was always fascinated with real estate and enjoyed helping friends buy homes, even before she became a realtor. Run and her family moved to the sunshine state in 2005 and
Run's Other Listings
Source: Stellar MLS
MLS Number: TB8373972
APN: 31-26-20-0110-00100-0420
- 1490 Colt Creek Place
- 1915 Tupelo Ln
- 1626 Brooksbend Dr
- 28750 Midnight Star Loop
- 1842 Ridgelake Ct
- 1250 Timber Trace Dr
- 27431 Sky Lake Cir
- 28516 Tall Grass Dr
- 27810 Sky Lake Cir
- 27542 Sky Lake Cir
- 1624 Maximilian Dr
- 20721 Whitewood Way
- 29108 Crossland Dr
- 1351 Crimson Clover Ln
- 1600 Firewheel Dr
- 29146 Crossland Dr
- 27653 Mulholland Ct
- 20520 Sultana Ct
- 2442 Silvermoss Dr
- 29529 Crossland Dr






