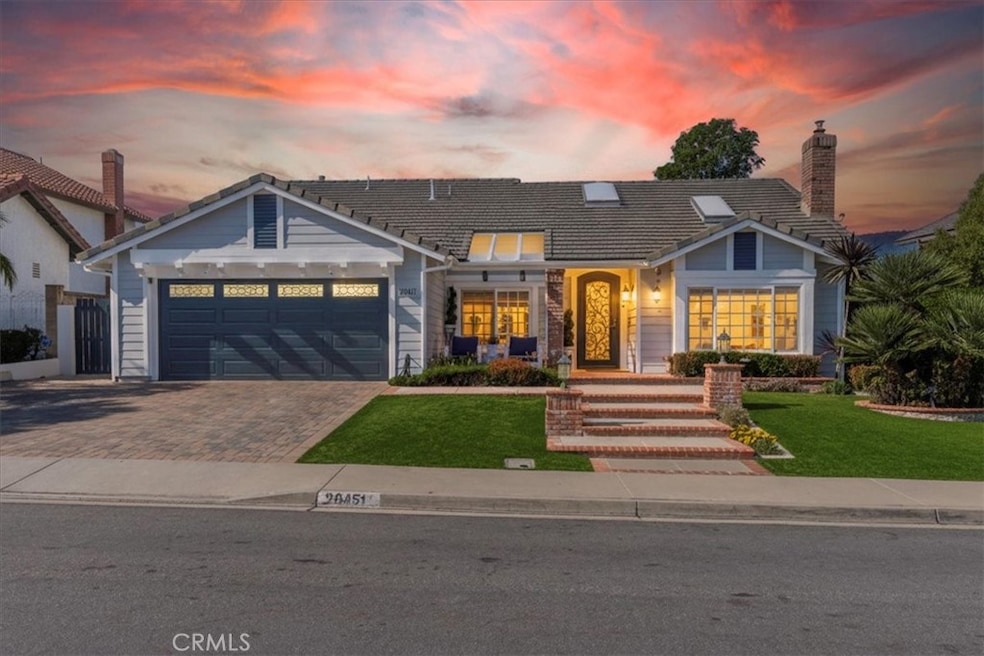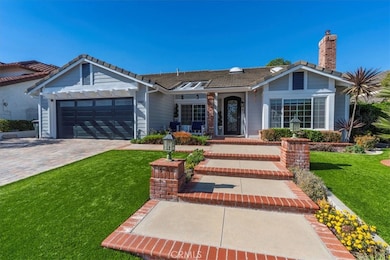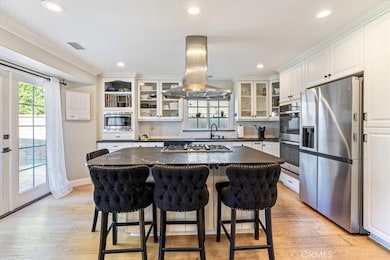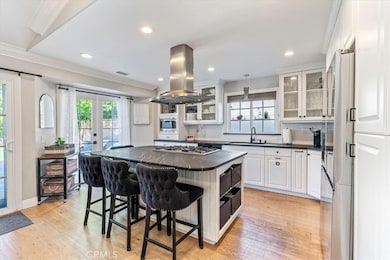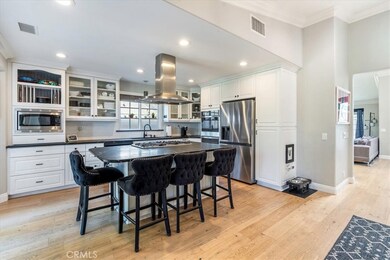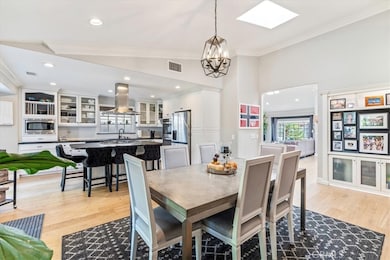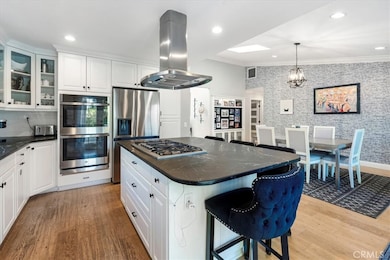28451 La Pradera Laguna Niguel, CA 92677
Colinas de Capistrano NeighborhoodEstimated payment $11,718/month
Highlights
- City Lights View
- Open Floorplan
- Cathedral Ceiling
- Marian Bergeson Elementary Rated A
- Outdoor Fireplace
- Wood Flooring
About This Home
Luxury Living Redefined – Single-Story Elegance with Rooftop Views
Forget the Ritz Carlton—this extraordinary single-story, 4-bedroom, 3-bath home will make you want to come home from every vacation! Designed for relaxation and entertainment, this property blends sophisticated craftsmanship with resort-style amenities and breathtaking views.
Step inside to discover rich French Oak hardwood floors, elegant crown molding, and built-in speakers throughout. The chef’s kitchen showcases soapstone countertops, Monogram appliances, and abundant custom cabinetry for storage. The seamless open layout flows into the inviting living areas, perfect for gatherings or quiet evenings by the fire.
The primary suite is a true retreat, featuring a spa-inspired bathroom with a Jacuzzi tub, massive multi-head shower with steam and chroma therapy, and a cozy gas fireplace for the ultimate in relaxation. Each secondary bedroom is spacious and stylish, with upgraded bathrooms that mirror the home’s luxury finishes.
Outdoor living takes center stage with a spectacular 800-square-foot rooftop deck offering panoramic Saddleback Mountain views, an entertainer’s loggia with a grand stone fireplace and outdoor TV, and a private 6-hole putting green. Enjoy the Southern California lifestyle year-round under the stars or around the fire.
Additional highlights include leased solar panels, estate-style iron front doors, Newly painted outside, and a location near top-rated schools, parks, and beaches on a peaceful cul-de-sac street.
This is more than a home—it’s a lifestyle.
Listing Agent
English Realty Brokerage Phone: 949-463-1085 License #01248620 Listed on: 11/08/2025
Home Details
Home Type
- Single Family
Year Built
- Built in 1985
Lot Details
- 6,720 Sq Ft Lot
- Density is up to 1 Unit/Acre
HOA Fees
- $99 Monthly HOA Fees
Parking
- 2 Car Attached Garage
Home Design
- Entry on the 1st floor
- Interior Block Wall
Interior Spaces
- 2,040 Sq Ft Home
- 1-Story Property
- Open Floorplan
- Built-In Features
- Crown Molding
- Cathedral Ceiling
- Ceiling Fan
- Family Room with Fireplace
- Storage
- Laundry Room
- Wood Flooring
- City Lights Views
Kitchen
- Gas and Electric Range
- Dishwasher
- Granite Countertops
Bedrooms and Bathrooms
- 4 Main Level Bedrooms
- 3 Full Bathrooms
- Soaking Tub
Outdoor Features
- Outdoor Fireplace
- Exterior Lighting
Additional Features
- Suburban Location
- Forced Air Heating and Cooling System
Community Details
- Villa Niguel Association, Phone Number (949) 833-2600
- Villa Niguel Subdivision
Listing and Financial Details
- Tax Lot 48
- Tax Tract Number 12024
- Assessor Parcel Number 63752314
- $21 per year additional tax assessments
- Seller Considering Concessions
Map
Home Values in the Area
Average Home Value in this Area
Tax History
| Year | Tax Paid | Tax Assessment Tax Assessment Total Assessment is a certain percentage of the fair market value that is determined by local assessors to be the total taxable value of land and additions on the property. | Land | Improvement |
|---|---|---|---|---|
| 2025 | $13,185 | $1,334,671 | $898,416 | $436,255 |
| 2024 | $13,185 | $1,308,501 | $880,800 | $427,701 |
| 2023 | $12,904 | $1,282,845 | $863,530 | $419,315 |
| 2022 | $12,657 | $1,257,692 | $846,598 | $411,094 |
| 2021 | $12,412 | $1,233,032 | $829,998 | $403,034 |
| 2020 | $12,288 | $1,220,389 | $821,487 | $398,902 |
| 2019 | $12,045 | $1,196,460 | $805,379 | $391,081 |
| 2018 | $11,812 | $1,173,000 | $789,587 | $383,413 |
| 2017 | $8,949 | $882,886 | $604,173 | $278,713 |
| 2016 | $8,650 | $852,938 | $592,326 | $260,612 |
| 2015 | $7,398 | $729,285 | $583,429 | $145,856 |
| 2014 | $4,204 | $413,515 | $237,880 | $175,635 |
Property History
| Date | Event | Price | List to Sale | Price per Sq Ft | Prior Sale |
|---|---|---|---|---|---|
| 11/08/2025 11/08/25 | For Sale | $2,000,000 | +73.9% | $980 / Sq Ft | |
| 02/28/2017 02/28/17 | Sold | $1,150,000 | -8.0% | $566 / Sq Ft | View Prior Sale |
| 01/22/2017 01/22/17 | Pending | -- | -- | -- | |
| 01/13/2017 01/13/17 | For Sale | $1,250,000 | +8.7% | $615 / Sq Ft | |
| 01/08/2017 01/08/17 | Off Market | $1,150,000 | -- | -- | |
| 12/02/2016 12/02/16 | For Sale | $1,250,000 | 0.0% | $615 / Sq Ft | |
| 08/31/2012 08/31/12 | Rented | $3,000 | -11.8% | -- | |
| 08/02/2012 08/02/12 | Under Contract | -- | -- | -- | |
| 07/06/2012 07/06/12 | For Rent | $3,400 | -- | -- |
Purchase History
| Date | Type | Sale Price | Title Company |
|---|---|---|---|
| Grant Deed | $1,150,000 | North American Title Company | |
| Interfamily Deed Transfer | -- | None Available | |
| Interfamily Deed Transfer | -- | None Available | |
| Grant Deed | $715,000 | North American Title Company | |
| Interfamily Deed Transfer | -- | None Available | |
| Interfamily Deed Transfer | -- | Fidelity National Title | |
| Interfamily Deed Transfer | -- | Fidelity National Title | |
| Interfamily Deed Transfer | -- | None Available | |
| Interfamily Deed Transfer | -- | None Available | |
| Grant Deed | $624,000 | Landamerica Southland Title | |
| Interfamily Deed Transfer | -- | -- |
Mortgage History
| Date | Status | Loan Amount | Loan Type |
|---|---|---|---|
| Open | $977,500 | Adjustable Rate Mortgage/ARM | |
| Previous Owner | $520,000 | New Conventional | |
| Previous Owner | $225,000 | New Conventional | |
| Previous Owner | $417,000 | Purchase Money Mortgage |
Source: California Regional Multiple Listing Service (CRMLS)
MLS Number: OC25256727
APN: 637-523-14
- 28435 La Pradera
- 28112 Mariposa Unit 168
- 28121 Montecito Unit 21
- 28223 Paseo el Siena Unit 43
- 25961 Montemar Unit 67
- 28305 Paseo el Siena Unit 10
- 28682 Avenida Del Caballo
- 28402 Rancho Cristiano
- 25271 Via Acapulco
- 25081 Leucadia St Unit F
- 25203 Via Azul Unit 318
- 28187 La Gallina
- 28621 Rancho Del Sol
- 25186 Via Las Palmas
- 28612 Las Arubas
- 29282 Rue Cerise Unit 7
- 28436 Del Mar
- 28832 Calle Vista
- 24892 Golden Vista
- 27941 Loretha Ln
- 25622 Greenfield Dr
- 28142 Mariposa Unit 154
- 28391 Sheridan Dr
- 28161 Montecito
- 28101 Montecito Unit 15
- 28602 Silverton Dr
- 28661 Charreadas
- 28150 Cabot Rd
- 28682 Breckenridge Dr
- 28741 Springfield Dr
- 27960 Cabot Rd
- 28312 Rancho Cristiano
- 27942 Forbes Rd
- 25268 San Michele
- 25262 San Michele Unit 6G
- 28102 Caldaro
- 27930 Cabot Rd
- 25271 Via Acapulco
- 25102 Camino Del Mar Unit I
- 25236 Via Catalina
