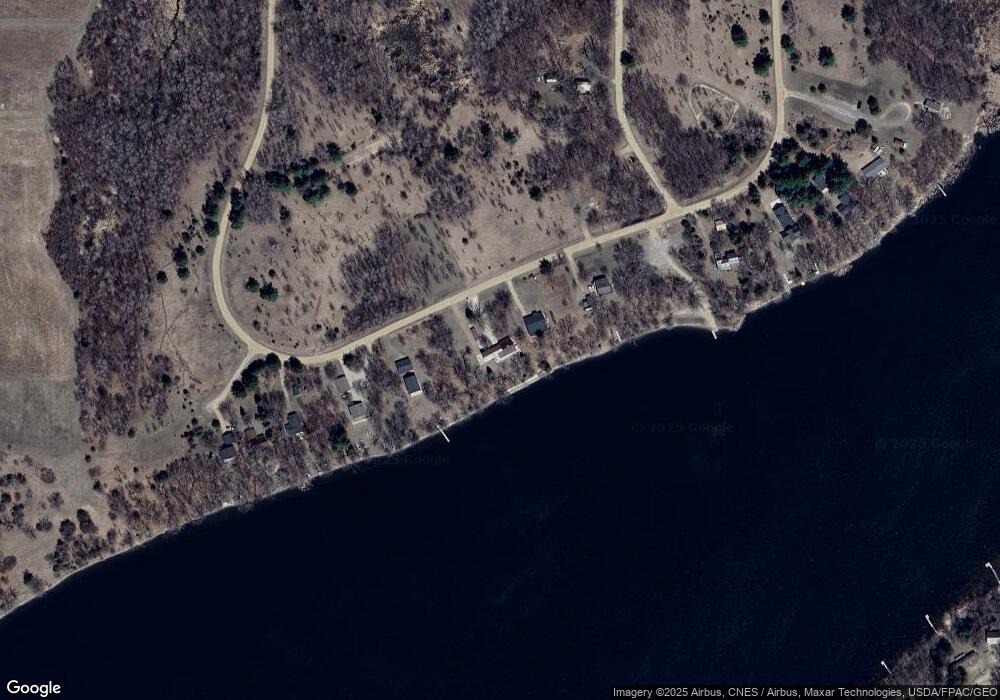28453 Ottawa Dr Browerville, MN 56438
Estimated Value: $302,000 - $458,000
3
Beds
4
Baths
960
Sq Ft
$423/Sq Ft
Est. Value
About This Home
This home is located at 28453 Ottawa Dr, Browerville, MN 56438 and is currently estimated at $405,838, approximately $422 per square foot. 28453 Ottawa Dr is a home located in Todd County with nearby schools including Staples Motley Senior High School.
Ownership History
Date
Name
Owned For
Owner Type
Purchase Details
Closed on
Jan 10, 2018
Sold by
Fannie Mae
Bought by
Fgrondahl Kevin and Grondahl Margaret
Current Estimated Value
Home Financials for this Owner
Home Financials are based on the most recent Mortgage that was taken out on this home.
Original Mortgage
$152,830
Outstanding Balance
$128,970
Interest Rate
3.94%
Mortgage Type
New Conventional
Estimated Equity
$276,868
Create a Home Valuation Report for This Property
The Home Valuation Report is an in-depth analysis detailing your home's value as well as a comparison with similar homes in the area
Home Values in the Area
Average Home Value in this Area
Purchase History
| Date | Buyer | Sale Price | Title Company |
|---|---|---|---|
| Fgrondahl Kevin | $87,036 | Lawyers Title |
Source: Public Records
Mortgage History
| Date | Status | Borrower | Loan Amount |
|---|---|---|---|
| Open | Fgrondahl Kevin | $152,830 |
Source: Public Records
Tax History Compared to Growth
Tax History
| Year | Tax Paid | Tax Assessment Tax Assessment Total Assessment is a certain percentage of the fair market value that is determined by local assessors to be the total taxable value of land and additions on the property. | Land | Improvement |
|---|---|---|---|---|
| 2025 | $3,986 | $387,100 | $117,200 | $269,900 |
| 2024 | $3,988 | $419,000 | $114,100 | $304,900 |
| 2023 | $3,636 | $396,200 | $114,100 | $282,100 |
| 2022 | $3,554 | $318,200 | $114,100 | $204,100 |
| 2021 | $2,784 | $268,600 | $114,100 | $154,500 |
| 2020 | $2,670 | $254,300 | $111,100 | $143,200 |
| 2019 | $3,482 | $239,300 | $111,100 | $128,200 |
| 2018 | $2,722 | $289,200 | $111,100 | $178,100 |
| 2017 | $2,500 | $229,400 | $111,100 | $118,300 |
| 2016 | $2,414 | $244,800 | $111,100 | $133,700 |
| 2015 | $2,556 | $0 | $0 | $0 |
| 2014 | -- | $0 | $0 | $0 |
Source: Public Records
Map
Nearby Homes
- XXXX Ottawa Dr
- TBD Ottawa Dr
- 000 392nd St
- 39561 Outing Ct
- 27705 Oberon Loop
- 27727 Oberon Loop
- 39817 Osage Dr
- 0 Osage Dr
- 39xxx Osage Dr
- XXX Pinewood Ct
- 0 Ode Cir
- 0 Oak Dr
- lots 22 & 23 Oak Dr
- Block 9 Lot 21 Oak Dr
- Block 9 Lot 20 Oak Dr
- Block 9 Lot 19 Oak Dr
- 39924 Oriole Ct
- 399xx Oriole Ct
- TBD Ode Cir
- 27152 Ode Cir
- Lot 22 Ottawa Dr
- XXX Ottawa Dr
- 28475 Ottawa Dr
- 28417 Ottawa Dr
- Lot 28 Ottawa Dr
- 28405 Ottawa Dr
- TBD Otter Ct
- XXX Otter Ct
- 38914 Otter Ct
- 28503 Ottawa Dr
- 28515 28515 Ottawa-Drive-
- 39007 285th Ave
- 38906 Otter Ct
- 28515 Ottawa Dr
- 28515 28515 Ottawa Dr
- 0 Lot 22 Block 8 Ottawa Dr Unit 3511551
- 0 Lot 22 Ottawa Dr Unit 3507034
- 0 Lot 22 Ottawa Dr Unit 3495631
- 0 Lot 28 Ottawa Dr Unit 3500105
- 28521 Ottawa Dr
