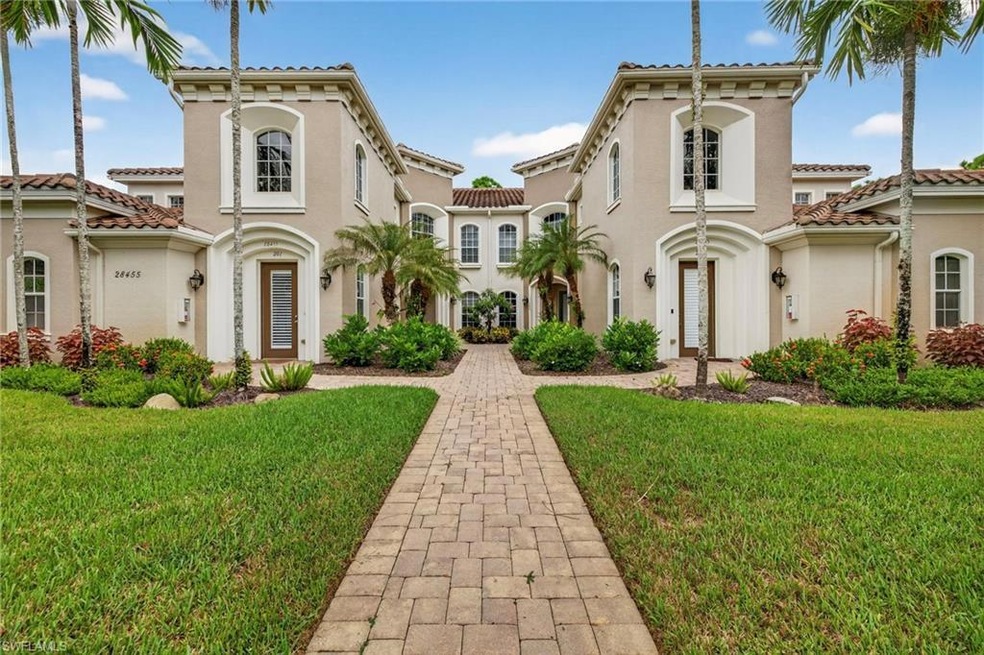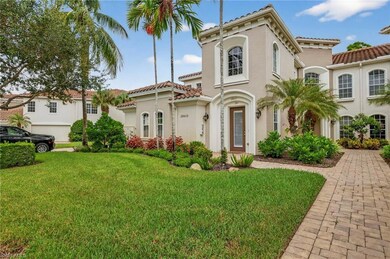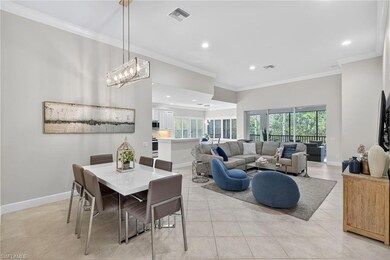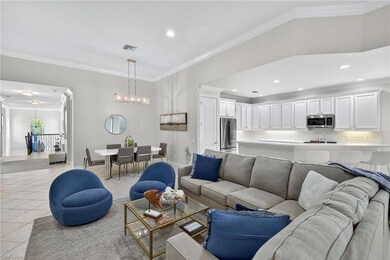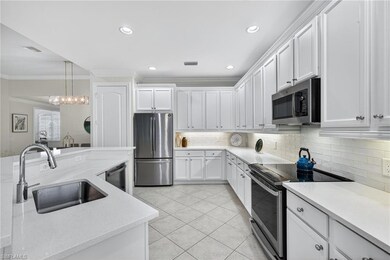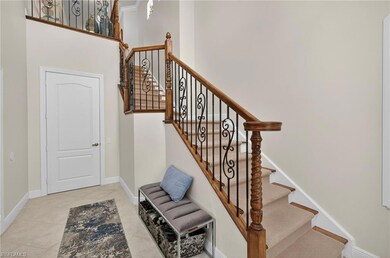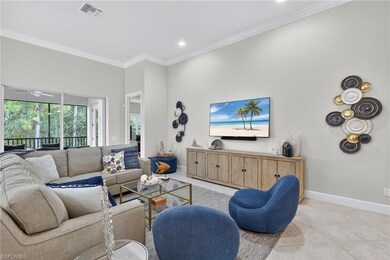28455 Altessa Way Unit 201 Bonita Springs, FL 34135
Mediterra NeighborhoodEstimated payment $6,646/month
Highlights
- Golf Course Community
- Fitness Center
- Views of Preserve
- Pinewoods Elementary School Rated A-
- Gated Community
- Clubhouse
About This Home
TURNKEY • GOLF STARTING DEC 1 • NO WAIT LIST Move right in and start enjoying the Florida lifestyle! This fully furnished, move-in-ready 3-bedroom + den, 2.5-bath carriage home includes immediate bundled golf membership at the highly regarded Vasari Country Club. Even better—the completely redesigned championship golf course officially reopens December 1st, making now the perfect time to secure your spot. Step inside to a bright, open layout with soaring ceilings, a spacious great room, and serene preserve views from the screened lanai. Thoughtful upgrades include plantation shutters throughout, custom built-in closets, designer mirrors, and new countertops in both the kitchen and primary bath. The split-bedroom design provides privacy for guests, while the generous primary suite features two walk-in closets, dual vanities, and a relaxing soaking tub. A 2-car attached garage adds everyday convenience. Vasari offers a truly resort-style lifestyle—championship golf, active tennis, bocce, dining, card rooms, a full social calendar, and pickleball coming soon. With the newly redone course opening Dec. 1, this is one of the community’s most exciting times. Ideally located near The Sugar Shack, Mercato, Coconut Point, Downtown Naples, and RSW Airport—with I-75 just minutes away—you’ll enjoy quick access to white-sand beaches, vibrant restaurants, boutique shopping, and unforgettable Gulf sunsets. This is Florida living at its finest.
Home Details
Home Type
- Single Family
Est. Annual Taxes
- $9,881
Year Built
- Built in 2007
Lot Details
- 7,087 Sq Ft Lot
- Landscaped
- Property is zoned RPD
HOA Fees
Parking
- 2 Car Attached Garage
Property Views
- Views of Preserve
- Views of Woods
Home Design
- Concrete Block With Brick
- Concrete Foundation
- Stucco
- Tile
Interior Spaces
- Property has 2 Levels
- Custom Mirrors
- Vaulted Ceiling
- Ceiling Fan
- Plantation Shutters
- Entrance Foyer
- Great Room
- Combination Dining and Living Room
- Breakfast Room
- Den
- Screened Porch
- Fire and Smoke Detector
Kitchen
- Breakfast Bar
- Range
- Microwave
- Dishwasher
- Kitchen Island
- Built-In or Custom Kitchen Cabinets
- Disposal
Flooring
- Carpet
- Tile
Bedrooms and Bathrooms
- 3 Bedrooms
- Built-In Bedroom Cabinets
- Walk-In Closet
- In-Law or Guest Suite
- Soaking Tub
Laundry
- Laundry in unit
- Dryer
- Washer
- Laundry Tub
Utilities
- Central Air
- Heating Available
- Underground Utilities
- Internet Available
- Cable TV Available
Listing and Financial Details
- Assessor Parcel Number 01-48-25-B2-02711.0201
- Tax Block 2711
Community Details
Overview
- 3,406 Sq Ft Building
- Cassia Subdivision
- Mandatory home owners association
Amenities
- Community Barbecue Grill
- Restaurant
- Clubhouse
- Business Center
Recreation
- Golf Course Community
- Tennis Courts
- Bocce Ball Court
- Fitness Center
- Community Pool
- Community Spa
- Putting Green
- Bike Trail
Security
- Gated Community
Map
Home Values in the Area
Average Home Value in this Area
Tax History
| Year | Tax Paid | Tax Assessment Tax Assessment Total Assessment is a certain percentage of the fair market value that is determined by local assessors to be the total taxable value of land and additions on the property. | Land | Improvement |
|---|---|---|---|---|
| 2025 | $9,881 | $632,273 | -- | $632,273 |
| 2024 | $9,726 | $614,740 | -- | -- |
| 2023 | $9,726 | $596,835 | $0 | $635,196 |
| 2022 | $7,602 | $369,353 | $0 | $0 |
| 2021 | $6,769 | $335,775 | $0 | $335,775 |
| 2020 | $6,573 | $326,230 | $0 | $326,230 |
| 2019 | $6,585 | $324,615 | $0 | $324,615 |
| 2018 | $6,683 | $325,423 | $0 | $325,423 |
| 2017 | $6,938 | $333,498 | $0 | $333,498 |
| 2016 | $6,719 | $342,881 | $0 | $342,881 |
| 2015 | $6,180 | $284,100 | $0 | $284,100 |
| 2014 | $5,974 | $277,400 | $0 | $277,400 |
| 2013 | -- | $238,000 | $0 | $238,000 |
Property History
| Date | Event | Price | List to Sale | Price per Sq Ft | Prior Sale |
|---|---|---|---|---|---|
| 10/11/2025 10/11/25 | For Sale | $824,900 | +114.3% | $304 / Sq Ft | |
| 09/29/2020 09/29/20 | Sold | $385,000 | -4.9% | $149 / Sq Ft | View Prior Sale |
| 09/14/2020 09/14/20 | Pending | -- | -- | -- | |
| 06/10/2020 06/10/20 | Price Changed | $404,900 | -5.6% | $157 / Sq Ft | |
| 03/11/2020 03/11/20 | Price Changed | $429,000 | -2.3% | $166 / Sq Ft | |
| 10/21/2019 10/21/19 | For Sale | $439,000 | -- | $170 / Sq Ft |
Purchase History
| Date | Type | Sale Price | Title Company |
|---|---|---|---|
| Warranty Deed | $385,000 | Alpha Title Svcs Of Fl Inc | |
| Condominium Deed | $441,800 | Multiple |
Source: Naples Area Board of REALTORS®
MLS Number: 225073760
APN: 01-48-25-B2-02711.0201
- 11000 Carrara Ct Unit 102
- 11000 Carrara Ct Unit 202
- 28462 Altessa Way Unit 102
- 28468 Altessa Way Unit 101
- 28468 Altessa Way Unit 202
- 28436 Altessa Way Unit 204
- 28418 Altessa Way Unit 203
- 12015 Matera Ln Unit 201
- 28412 Altessa Way Unit 102
- 12030 Matera Ln Unit 203
- 12030 Matera Ln Unit 204
- 28540 Altessa Way Unit 201
- 28600 Pienza Ct
- 28406 Altessa Way Unit 102
- 28585 Via D Arezzo Dr
- 12080 Matera Ln Unit 204
- 12085 Via Siena Ct Unit 102
- 28649 Pienza Ct
- 11752 Bonita Beach Rd SE
- 12083 Via Cercina Dr
- 28492 Altessa Way Unit 202
- 28495 Altessa Way Unit 202
- 28495 Altessa Way Unit 201
- 12015 Matera Ln Unit 102
- 12015 Matera Ln Unit 101
- 28406 Altessa Way Unit 103
- 12040 Matera Ln Unit 104
- 28576 Via D Arezzo Dr
- 28000 Crest Preserve Cir
- 28352 Altessa Way
- 12070 Matera Ln Unit 204
- 12080 Matera Ln Unit 103
- 12080 Matera Ln Unit 204
- 12080 Matera Ln Unit 102
- 28611 Via D Arezzo Dr
- 11681 Pawley Ave
- 11091 Corsia Trieste Way Unit 106
- 11091 Corsia Trieste Way Unit 103
- 27989 Lance Dr
- 10655 Founders Way
