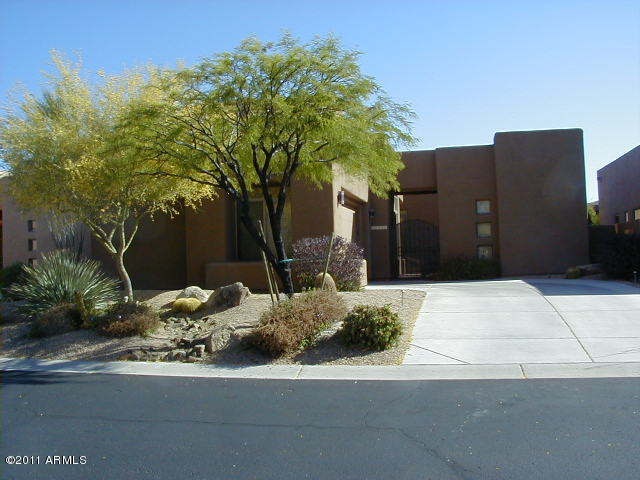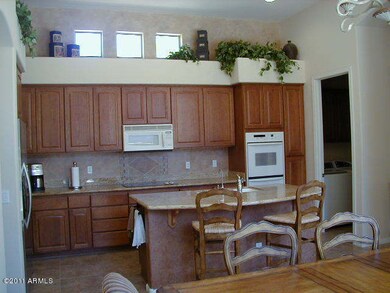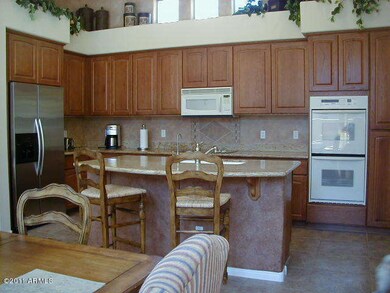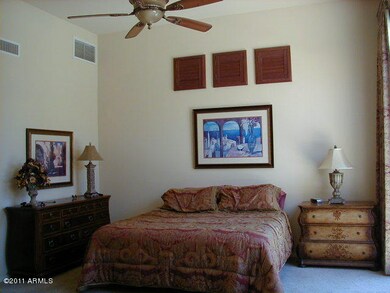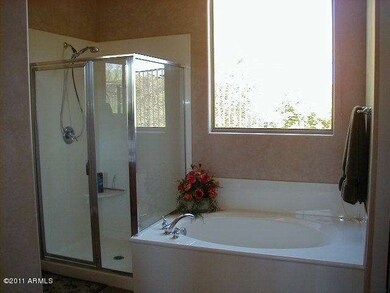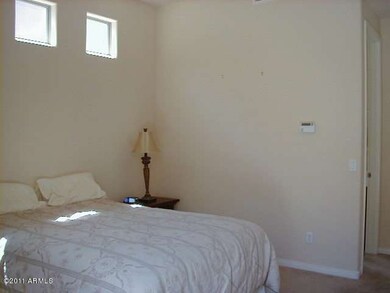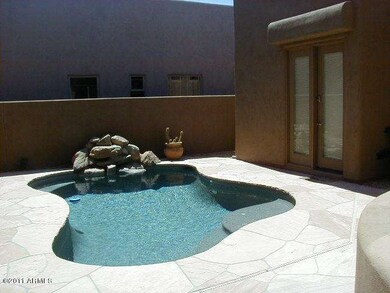
28455 N 108th Way Scottsdale, AZ 85262
Troon North NeighborhoodEstimated Value: $750,000 - $1,319,000
Highlights
- Guest House
- Golf Course Community
- Private Pool
- Sonoran Trails Middle School Rated A-
- Gated with Attendant
- Reverse Osmosis System
About This Home
As of May 2012STUNNING WELL MAINTAINED 2BR 2BA HOME W/1BR 1BA CASITA IN GATED AREA OF PRESTIGIOUS PINNACLE CANYON.UPGRADED MADERA GOLD GRANITE COUNTERTOPS, OAK CABINETS, LARGE PANTRY,KITCHEN BAY WINDOW TO COURTYARD.PORCELAIN TILE EXCEPT IN BEDROOMS. HUGE MASTER SUITE WITH WALK-IN ORGANIZED CLOSET,EXIT TO BACKYARD FROM MASTER BATH. SEPARATE TUB&SHOWER. PEPPLE TEC SALT WATER POOL SEPARATE GUEST CASITA INCLUDED IN SQUARE FOOTAGE.JUST REDUCED 25,000.
Last Agent to Sell the Property
Realty Executives License #SA016653000 Listed on: 05/03/2011

Last Buyer's Agent
mike korzon
Realty Consultants License #SA580767000
Home Details
Home Type
- Single Family
Est. Annual Taxes
- $2,201
Year Built
- Built in 2003
Lot Details
- Desert faces the front and back of the property
- Wrought Iron Fence
- Block Wall Fence
- Desert Landscape
- Private Yard
Home Design
- Santa Fe Architecture
- Wood Frame Construction
- Built-Up Roof
- Stucco
Interior Spaces
- 2,123 Sq Ft Home
- Vaulted Ceiling
- Gas Fireplace
- Solar Screens
- Great Room
- Living Room with Fireplace
- Formal Dining Room
- Washer and Dryer Hookup
Kitchen
- Eat-In Kitchen
- Breakfast Bar
- Double Oven
- Electric Oven or Range
- Electric Cooktop
- Built-In Microwave
- Dishwasher
- Kitchen Island
- Granite Countertops
- Disposal
- Reverse Osmosis System
Flooring
- Carpet
- Tile
Bedrooms and Bathrooms
- 3 Bedrooms
- Split Bedroom Floorplan
- Separate Bedroom Exit
- Walk-In Closet
- Primary Bathroom is a Full Bathroom
- Dual Vanity Sinks in Primary Bathroom
- Separate Shower in Primary Bathroom
Home Security
- Security System Owned
- Fire Sprinkler System
Parking
- 2 Car Garage
- Garage Door Opener
Outdoor Features
- Private Pool
- Covered patio or porch
- Built-In Barbecue
- Playground
Schools
- Desert Sun Academy Elementary School
- Cactus Shadows High School
Utilities
- Refrigerated Cooling System
- Zoned Heating
- Heating System Uses Natural Gas
- Internet Available
- Multiple Phone Lines
- Satellite Dish
- Cable TV Available
Additional Features
- North or South Exposure
- Guest House
- Ground Level Unit
Community Details
Overview
- $1,449 per year Dock Fee
- Association fees include common area maintenance, street maintenance
- Troon North Association
- Pinnacle Canyon HOA
- Located in the PINNACLE CANYON master-planned community
- Built by PINNACLE BUILDERS
Recreation
- Golf Course Community
- Children's Pool
- Bike Trail
Security
- Gated with Attendant
Ownership History
Purchase Details
Home Financials for this Owner
Home Financials are based on the most recent Mortgage that was taken out on this home.Purchase Details
Similar Homes in the area
Home Values in the Area
Average Home Value in this Area
Purchase History
| Date | Buyer | Sale Price | Title Company |
|---|---|---|---|
| Schneider Arthur E | $400,000 | American Title Service Agenc | |
| Lindberg Michael L | -- | First Financial Title Agency | |
| Pb Troon North Lp | -- | First Financial Title Agency |
Mortgage History
| Date | Status | Borrower | Loan Amount |
|---|---|---|---|
| Open | Schneider Arthur E | $795,000 | |
| Closed | Schneider Arthur E | $300,000 | |
| Previous Owner | Lindberg Michael L | $12,000 | |
| Previous Owner | Pan Baolu | $250,000 |
Property History
| Date | Event | Price | Change | Sq Ft Price |
|---|---|---|---|---|
| 05/04/2012 05/04/12 | Sold | $400,000 | -5.9% | $188 / Sq Ft |
| 04/08/2012 04/08/12 | Pending | -- | -- | -- |
| 01/31/2012 01/31/12 | Price Changed | $425,000 | -5.6% | $200 / Sq Ft |
| 05/03/2011 05/03/11 | For Sale | $450,000 | -- | $212 / Sq Ft |
Tax History Compared to Growth
Tax History
| Year | Tax Paid | Tax Assessment Tax Assessment Total Assessment is a certain percentage of the fair market value that is determined by local assessors to be the total taxable value of land and additions on the property. | Land | Improvement |
|---|---|---|---|---|
| 2025 | $2,201 | $47,138 | -- | -- |
| 2024 | $2,125 | $44,894 | -- | -- |
| 2023 | $2,125 | $56,050 | $11,210 | $44,840 |
| 2022 | $2,040 | $40,720 | $8,140 | $32,580 |
| 2021 | $2,361 | $40,400 | $8,080 | $32,320 |
| 2020 | $2,342 | $39,150 | $7,830 | $31,320 |
| 2019 | $2,267 | $40,200 | $8,040 | $32,160 |
| 2018 | $2,200 | $39,760 | $7,950 | $31,810 |
| 2017 | $2,110 | $38,660 | $7,730 | $30,930 |
| 2016 | $2,423 | $35,300 | $7,060 | $28,240 |
| 2015 | $2,291 | $33,100 | $6,620 | $26,480 |
Agents Affiliated with this Home
-
Elden Moore

Seller's Agent in 2012
Elden Moore
Realty Executives
(480) 235-4149
2 Total Sales
-
m
Buyer's Agent in 2012
mike korzon
Realty Consultants
Map
Source: Arizona Regional Multiple Listing Service (ARMLS)
MLS Number: 4578910
APN: 216-73-447
- 28626 N 108th Way
- 10772 E Running Deer Trail
- 10935 E Mark Ln Unit 75
- 10742 E Greythorn Dr
- 28754 N 107th St
- 10931 E Whitehorn Dr
- 28118 N 109th Way
- 10901 E Quarry Trail
- 10905 E Oberlin Way
- 28119 N 109th Way
- 28101 N 109th Way
- 28048 N 109th Way
- 28083 N 109th Way
- 10941 E Oberlin Way
- 11082 E Mark Ln
- 10795 E Sutherland Way
- 10977 E Oberlin Way
- 10746 E Whitethorn Dr Unit 15
- 10567 E Mark Ln
- 28011 N 109th Way
- 28455 N 108th Way
- 28437 N 108th Way
- 28473 N 108th Way
- 28491 N 108th Way
- 28419 N 108th Way
- 28450 N 108th Way
- 28432 N 108th Way
- 28468 N 108th Way
- 28414 N 108th Way
- 28486 N 108th Way
- 28401 N 108th Way
- 28504 N 108th Way
- 28396 N 108th Way
- 10871 E Mark Ln
- 28378 N 108th Way
- 10887 E Mark Ln
- 10895 E Mark Ln
- 10895 E Mark Ln Unit 3
- 28360 N 108th Way
- 10903 E White Feather Ln
