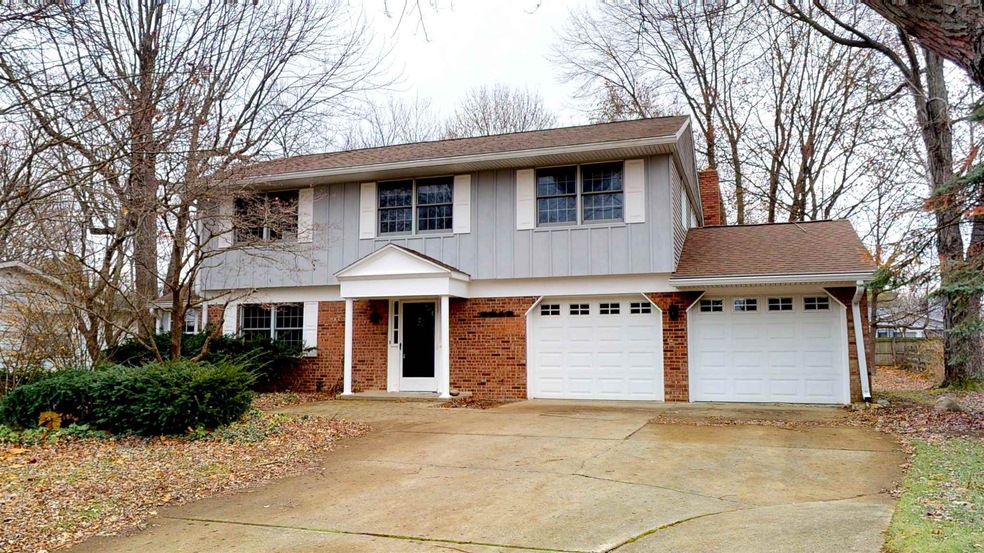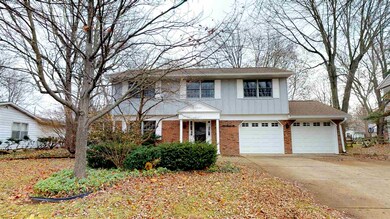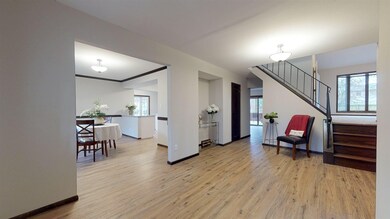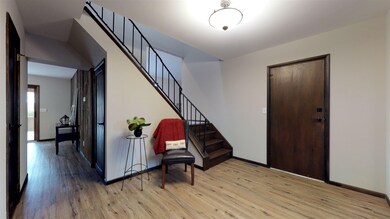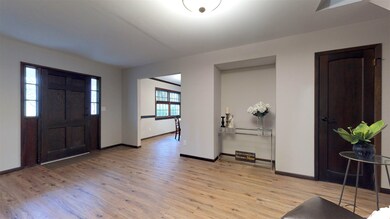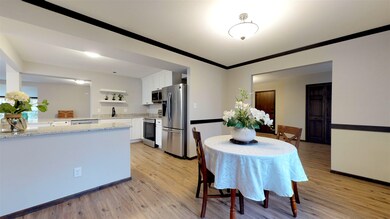
2846 Barlow St West Lafayette, IN 47906
Highlights
- Open Floorplan
- Living Room with Fireplace
- Cathedral Ceiling
- West Lafayette Elementary School Rated A+
- Backs to Open Ground
- 3-minute walk to George E Lommel Park
About This Home
As of January 2020Completely renovated, 4 bedroom home in West Lafayette Schools! This grand family home on a tree lined lot is within walking distance of West Lafayette Elementary School. This residence is perfect for entertaining with its grand foyer, open kitchen, and 2 distinctly separate living spaces, both with fireplaces. The kitchen features new white cabinets, granite countertops and stainless steel appliances. The laundry room is conveniently located off the family room. All 4 bedrooms are on the second floor, many feature hardwood floors, and both the master bathroom and additional full bath are freshly renovated. The partial basement is full of possibilities. It could be a shop, craft or hobby room, or put a tv down there for the kids to use as an added living space. The screened in porch off the living room is not included in the finished square feet, but is great outdoor living space. It overlooks the spacious backyard. Come see this beautifully remodeled home in popular Barberry Heights. Virtual tour available!
Home Details
Home Type
- Single Family
Est. Annual Taxes
- $3,324
Year Built
- Built in 1966
Lot Details
- 0.29 Acre Lot
- Lot Dimensions are 30x158
- Backs to Open Ground
- Property is Fully Fenced
- Wood Fence
- Level Lot
Parking
- 2 Car Attached Garage
Home Design
- Brick Exterior Construction
- Shingle Roof
- Asphalt Roof
Interior Spaces
- 2-Story Property
- Open Floorplan
- Cathedral Ceiling
- Ceiling Fan
- Screen For Fireplace
- Gas Log Fireplace
- Entrance Foyer
- Great Room
- Living Room with Fireplace
- 2 Fireplaces
- Formal Dining Room
- Screened Porch
- Storm Doors
Kitchen
- Stone Countertops
- Disposal
Bedrooms and Bathrooms
- 4 Bedrooms
- En-Suite Primary Bedroom
- Bathtub with Shower
Partially Finished Basement
- Block Basement Construction
- 1 Bedroom in Basement
Schools
- Happy Hollow/Cumberland Elementary School
- West Lafayette Middle School
- West Lafayette High School
Utilities
- Forced Air Heating and Cooling System
- Heating System Uses Gas
Additional Features
- Patio
- Suburban Location
Community Details
- Bar Barry Heights Subdivision
Listing and Financial Details
- Assessor Parcel Number 79-07-07-231-021.000-026
Ownership History
Purchase Details
Home Financials for this Owner
Home Financials are based on the most recent Mortgage that was taken out on this home.Purchase Details
Home Financials for this Owner
Home Financials are based on the most recent Mortgage that was taken out on this home.Purchase Details
Home Financials for this Owner
Home Financials are based on the most recent Mortgage that was taken out on this home.Purchase Details
Similar Homes in West Lafayette, IN
Home Values in the Area
Average Home Value in this Area
Purchase History
| Date | Type | Sale Price | Title Company |
|---|---|---|---|
| Warranty Deed | -- | Metropolitan Title Of Indian | |
| Deed | -- | None Available | |
| Quit Claim Deed | -- | -- | |
| Quit Claim Deed | -- | -- | |
| Quit Claim Deed | -- | -- |
Mortgage History
| Date | Status | Loan Amount | Loan Type |
|---|---|---|---|
| Open | $206,000 | New Conventional | |
| Previous Owner | $153,750 | New Conventional | |
| Previous Owner | $153,750 | New Conventional | |
| Previous Owner | $130,000 | New Conventional |
Property History
| Date | Event | Price | Change | Sq Ft Price |
|---|---|---|---|---|
| 01/17/2020 01/17/20 | Sold | $319,900 | 0.0% | $145 / Sq Ft |
| 12/05/2019 12/05/19 | Pending | -- | -- | -- |
| 12/04/2019 12/04/19 | For Sale | $319,900 | +56.0% | $145 / Sq Ft |
| 07/02/2019 07/02/19 | Sold | $205,000 | -8.9% | $93 / Sq Ft |
| 06/17/2019 06/17/19 | Pending | -- | -- | -- |
| 06/03/2019 06/03/19 | For Sale | $225,000 | 0.0% | $102 / Sq Ft |
| 05/21/2019 05/21/19 | Pending | -- | -- | -- |
| 05/17/2019 05/17/19 | For Sale | $225,000 | -- | $102 / Sq Ft |
Tax History Compared to Growth
Tax History
| Year | Tax Paid | Tax Assessment Tax Assessment Total Assessment is a certain percentage of the fair market value that is determined by local assessors to be the total taxable value of land and additions on the property. | Land | Improvement |
|---|---|---|---|---|
| 2024 | $3,775 | $337,700 | $50,800 | $286,900 |
| 2023 | $3,775 | $317,600 | $50,800 | $266,800 |
| 2022 | $3,343 | $279,100 | $50,800 | $228,300 |
| 2021 | $3,261 | $272,500 | $50,800 | $221,700 |
| 2020 | $3,044 | $255,000 | $50,800 | $204,200 |
| 2019 | $4,560 | $192,400 | $50,800 | $141,600 |
| 2018 | $2,177 | $184,200 | $30,800 | $153,400 |
| 2017 | $2,086 | $176,900 | $30,800 | $146,100 |
| 2016 | $2,038 | $173,700 | $30,800 | $142,900 |
| 2014 | $1,885 | $162,800 | $30,800 | $132,000 |
| 2013 | $1,882 | $162,600 | $30,800 | $131,800 |
Agents Affiliated with this Home
-
Lauren Alexander
L
Seller's Agent in 2020
Lauren Alexander
Keller Williams Lafayette
291 Total Sales
-
Cathy Russell

Buyer's Agent in 2020
Cathy Russell
@properties
(765) 426-7000
694 Total Sales
Map
Source: Indiana Regional MLS
MLS Number: 201951718
APN: 79-07-07-231-021.000-026
- 2843 Barlow St
- 625 Cumberland Ave
- 2630 Clayton St
- 704 Avondale St
- 146 Westview Cir
- 821 Lagrange St
- 3072 Hamilton St
- 534 Lagrange St
- 200 Hamilton St
- 232 W Navajo St
- 3208 Hamilton St
- 124 Knox Dr
- 2240 Huron Rd
- 455 Lagrange St
- 10 Steuben Ct
- 135 Knox Dr
- 3515 Hamilton St
- 3428 Dubois St
- 139 E Navajo St
- 301 Overlook Dr
