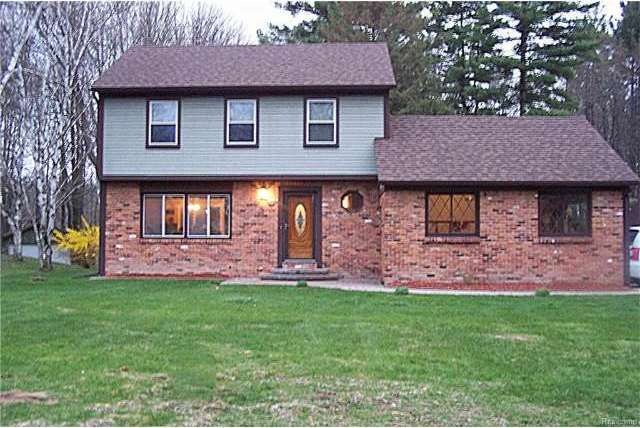
$245,000
- 3 Beds
- 1 Bath
- 1,008 Sq Ft
- 9742 Division Rd
- Columbus, MI
Solid built ranch situated on just over 5 acres! Some cosmetic updates needed. Featuring updated kitchen with newer cabinets and Corian counters. Bedrooms with hardwood flooring. Full, unfinished basement. 2 car attached garage. Newer furnace (2-3 yrs). Quiet, country living!
Maria McGuire RE/MAX Advisors
