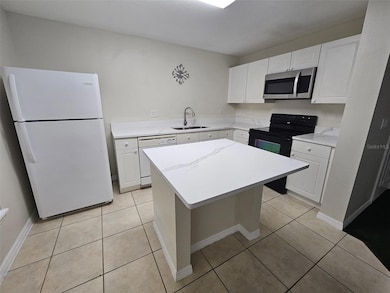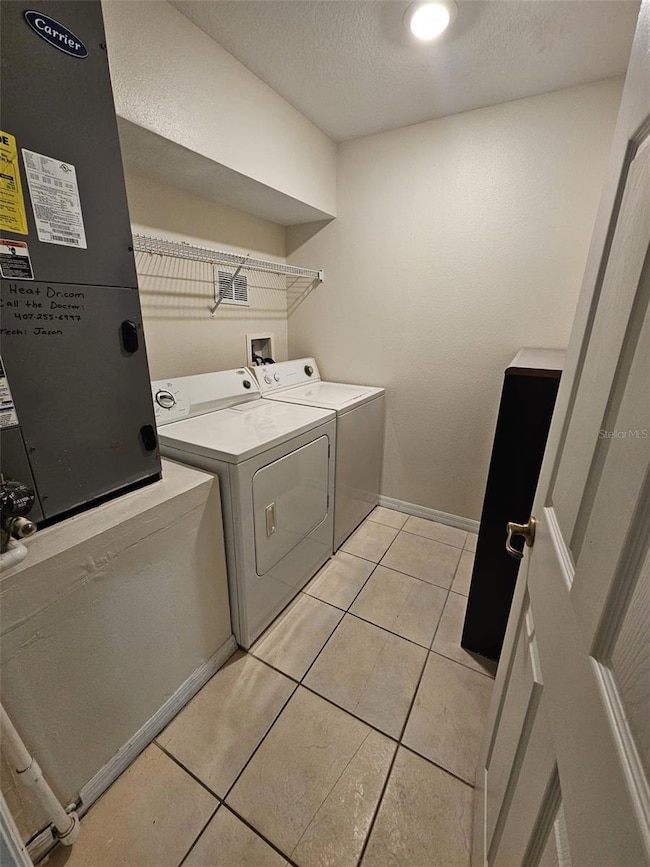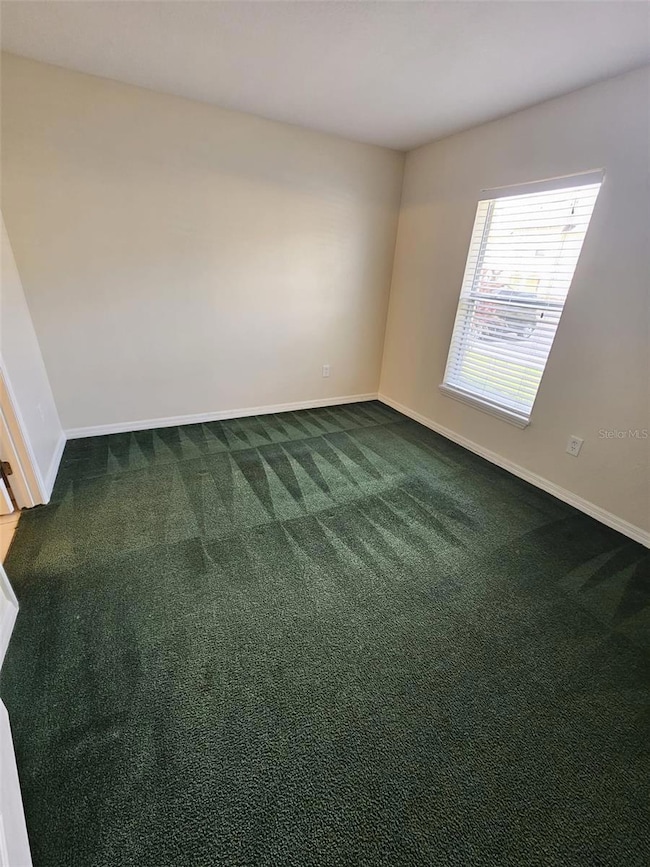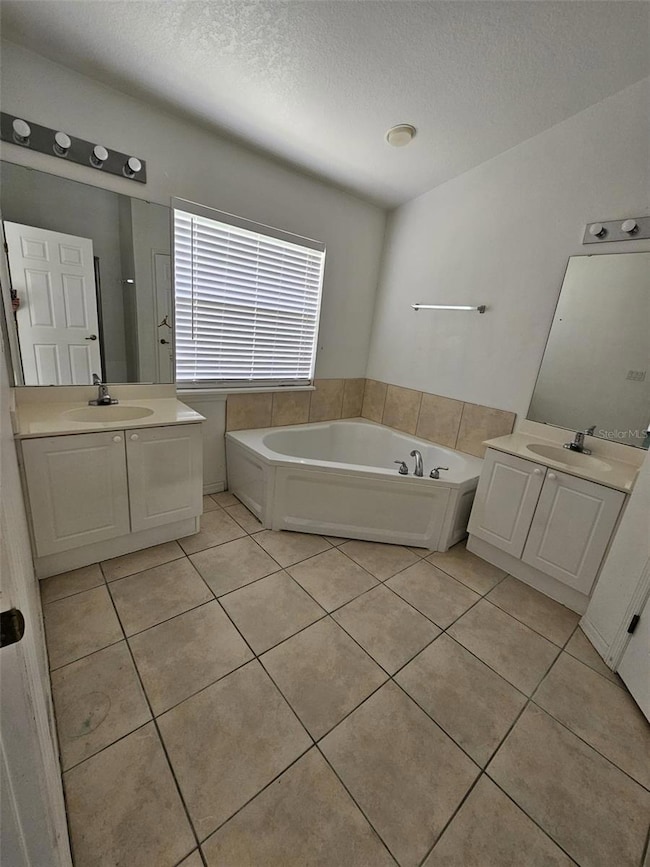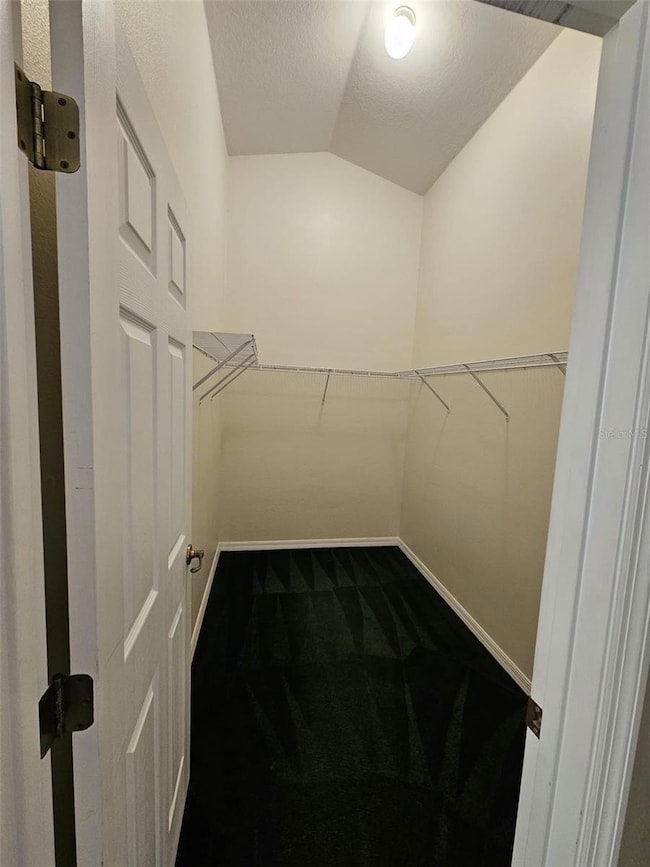2846 Club Cortile Cir Kissimmee, FL 34746
Story Lake NeighborhoodHighlights
- Fitness Center
- Clubhouse
- Community Pool
- Gated Community
- No HOA
- Walk-In Closet
About This Home
This recently updated, well maintained and recently painted Club Cortile Townhome with 4 spacious Bedrooms and 3 full Bathrooms with primary bedroom situated on the second level offering an en-suite bathroom with a garden tub, separate standing shower, and spacious walk-in closet. There are two additional bedrooms upstairs and one further bedroom located downstair also with private full bathroom. Condo is Conveniently located near DISNEY. Gated community close to major highways, restaurants, shopping, and public transportation, Easy to Show.
Listing Agent
AGENT TRUST REALTY CORPORATION Brokerage Phone: 407-251-0669 License #3477740

Townhouse Details
Home Type
- Townhome
Est. Annual Taxes
- $3,310
Year Built
- Built in 2006
Home Design
- Bi-Level Home
Interior Spaces
- 1,880 Sq Ft Home
- Combination Dining and Living Room
- Microwave
Bedrooms and Bathrooms
- 4 Bedrooms
- Primary Bedroom Upstairs
- Walk-In Closet
- 3 Full Bathrooms
Laundry
- Laundry Room
- Dryer
- Washer
Additional Features
- 1,045 Sq Ft Lot
- Central Heating and Cooling System
Listing and Financial Details
- Residential Lease
- Security Deposit $2,200
- Property Available on 4/25/25
- The owner pays for grounds care, management
- 12-Month Minimum Lease Term
- $75 Application Fee
- Assessor Parcel Number 12-25-28-2922-0001-0200
Community Details
Overview
- No Home Owners Association
- Club Cortile Subdivision
Recreation
- Community Playground
- Fitness Center
- Community Pool
Pet Policy
- No Pets Allowed
Additional Features
- Clubhouse
- Gated Community
Map
Source: Stellar MLS
MLS Number: S5125709
APN: 12-25-28-2922-0001-0200
- 2836 Club Cortile Cir
- 2828 Club Cortile Cir Unit B
- 2826 Club Cortile Cir Unit B
- 2524 Hamlet Ln
- 2812 Club Cortile Cir Unit A
- 2878 Club Cortile Cir Unit A
- 2804 Club Cortile Cir Unit A
- 2798 Club Cortile Cir Unit A
- 2737 Club Cortile Cir
- 2775 Bookmark Dr
- 2769 Bookmark Dr
- 2729 Club Cortile Cir
- 4420 Hamlet Ct
- 2794 Club Cortile Cir Unit B
- 2759 Bookmark Dr
- 2706 Club Cortile Cir
- 2770 Bookmark Dr
- 2660 Santosh Cove
- 2839 Bookmark Dr
- 2811 Bookmark Dr


