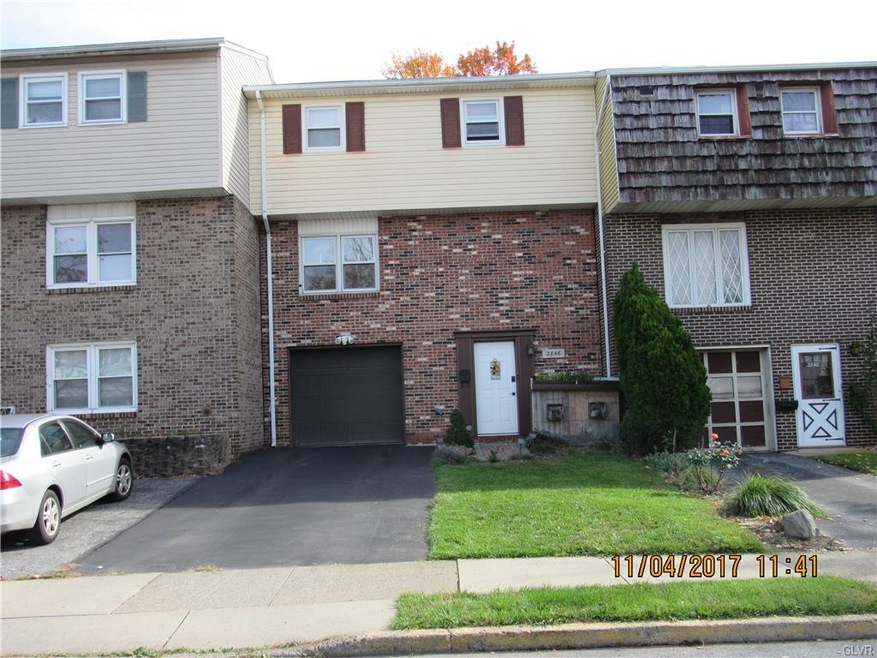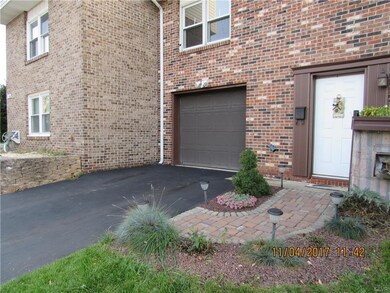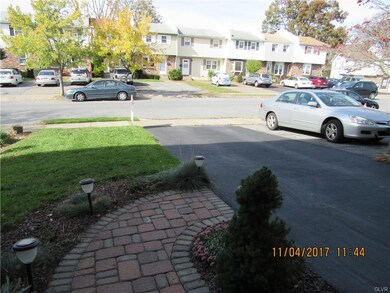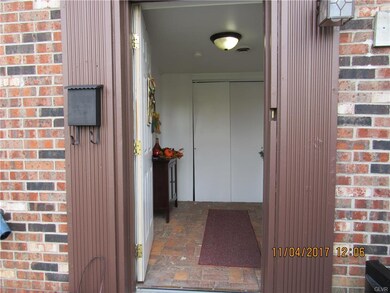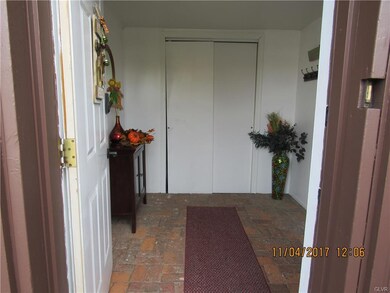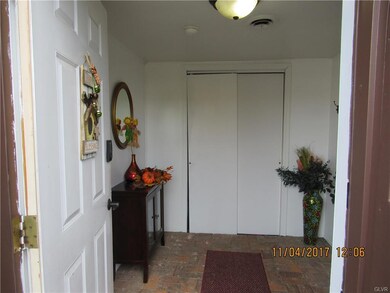
2846 Huron St Allentown, PA 18103
Southside NeighborhoodHighlights
- Deck
- Wood Flooring
- Cul-De-Sac
- Contemporary Architecture
- Fenced Yard
- Attached Garage
About This Home
As of December 2017Gorgeous four bedroom Townhouse situated on a quiet cul-de-sac. Front entrance Foyer is very spacious with coat closet on lower-level, attached garage to left and stairs leading to second level on right. Clean full basement on lower-level with plenty of storage, and laundry. First-level: Features an updated Powder Room, Modern kitchen with newer appliances, Dining Room and Living Room spacious open concept for entertaining. Second-level: Four Bedrooms with closets, full bath, and drop-down stairs leading to more storage in Attic. Features: Fenced yard, deck for family cook-outs & entertaining, plus Tool Shed. Newer heating and cooling system a plus! A must see!
Last Agent to Sell the Property
Maria Torres
BHHS Fox & Roach Center Valley Listed on: 10/28/2017
Townhouse Details
Home Type
- Townhome
Year Built
- Built in 1973
Lot Details
- 3,032 Sq Ft Lot
- Lot Dimensions are 25.33 x120
- Cul-De-Sac
- Fenced Yard
Home Design
- Contemporary Architecture
- Brick Exterior Construction
- Asphalt Roof
Interior Spaces
- 1,250 Sq Ft Home
- 3-Story Property
- Entrance Foyer
- Dining Area
Kitchen
- Electric Oven
- Dishwasher
Flooring
- Wood
- Linoleum
- Tile
Bedrooms and Bathrooms
- 4 Bedrooms
Laundry
- Laundry on lower level
- Washer and Dryer
Attic
- Storage In Attic
- Expansion Attic
Basement
- Walk-Out Basement
- Basement Fills Entire Space Under The House
Parking
- Attached Garage
- On-Street Parking
- Off-Street Parking
Outdoor Features
- Deck
- Shed
Schools
- Allentown Elementary And Middle School
- Allentown High School
Utilities
- Central Air
- Heat Pump System
- Electric Water Heater
Community Details
- Hill Side Park Subdivision
Listing and Financial Details
- Assessor Parcel Number 640504355459001
Ownership History
Purchase Details
Home Financials for this Owner
Home Financials are based on the most recent Mortgage that was taken out on this home.Purchase Details
Home Financials for this Owner
Home Financials are based on the most recent Mortgage that was taken out on this home.Purchase Details
Home Financials for this Owner
Home Financials are based on the most recent Mortgage that was taken out on this home.Purchase Details
Purchase Details
Purchase Details
Similar Homes in Allentown, PA
Home Values in the Area
Average Home Value in this Area
Purchase History
| Date | Type | Sale Price | Title Company |
|---|---|---|---|
| Deed | $128,000 | None Available | |
| Deed | $115,000 | None Available | |
| Warranty Deed | $117,900 | -- | |
| Quit Claim Deed | -- | -- | |
| Deed | $43,000 | -- | |
| Deed | $24,500 | -- |
Mortgage History
| Date | Status | Loan Amount | Loan Type |
|---|---|---|---|
| Open | $140,196 | VA | |
| Closed | $131,072 | VA | |
| Previous Owner | $112,917 | FHA | |
| Previous Owner | $114,910 | FHA | |
| Previous Owner | $114,910 | FHA | |
| Previous Owner | $197,850 | Reverse Mortgage Home Equity Conversion Mortgage |
Property History
| Date | Event | Price | Change | Sq Ft Price |
|---|---|---|---|---|
| 12/28/2017 12/28/17 | Sold | $128,000 | 0.0% | $102 / Sq Ft |
| 11/14/2017 11/14/17 | Pending | -- | -- | -- |
| 10/28/2017 10/28/17 | For Sale | $128,000 | +11.3% | $102 / Sq Ft |
| 10/05/2015 10/05/15 | Sold | $115,000 | -6.4% | $92 / Sq Ft |
| 08/30/2015 08/30/15 | Pending | -- | -- | -- |
| 04/06/2015 04/06/15 | For Sale | $122,900 | -- | $98 / Sq Ft |
Tax History Compared to Growth
Tax History
| Year | Tax Paid | Tax Assessment Tax Assessment Total Assessment is a certain percentage of the fair market value that is determined by local assessors to be the total taxable value of land and additions on the property. | Land | Improvement |
|---|---|---|---|---|
| 2025 | $3,862 | $117,800 | $11,800 | $106,000 |
| 2024 | $3,862 | $117,800 | $11,800 | $106,000 |
| 2023 | $3,862 | $117,800 | $11,800 | $106,000 |
| 2022 | $3,728 | $117,800 | $106,000 | $11,800 |
| 2021 | $3,654 | $117,800 | $11,800 | $106,000 |
| 2020 | $3,560 | $117,800 | $11,800 | $106,000 |
| 2019 | $3,503 | $117,800 | $11,800 | $106,000 |
| 2018 | $3,264 | $117,800 | $11,800 | $106,000 |
| 2017 | $3,182 | $117,800 | $11,800 | $106,000 |
| 2016 | -- | $117,800 | $11,800 | $106,000 |
| 2015 | -- | $117,800 | $11,800 | $106,000 |
| 2014 | -- | $117,800 | $11,800 | $106,000 |
Agents Affiliated with this Home
-
M
Seller's Agent in 2017
Maria Torres
BHHS Fox & Roach
-

Buyer's Agent in 2017
Keith Otto
Century 21 Pinnacle
(800) 321-0112
8 in this area
63 Total Sales
-

Seller's Agent in 2015
Christopher Carr
HomeZu
(855) 885-4663
9 in this area
2,378 Total Sales
Map
Source: Greater Lehigh Valley REALTORS®
MLS Number: 562694
APN: 640504355459-1
- 2530 28th St SW
- 2612 Mountain Ln
- 2818 Klein St
- 2960 Klein St
- 2704 Appel St
- 3020 W Fairbanks St
- 704 Evergreen St
- 113 Dell St
- 2700 Lanze Ln
- 507 Dalton St
- 2167 S Poplar St
- 1713 Dell St
- 1746 Victoria Cir
- 3050 Roxford Rd
- 2106 Baker Dr
- 16 W Berger St
- 19 Harrison St
- 2007 S Delaware St
- 5 Cherokee St
- 566 588 W Emaus Ave
