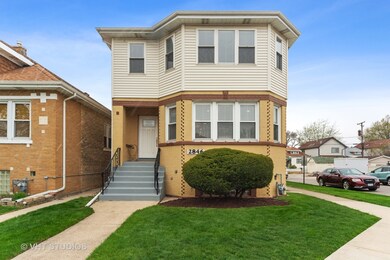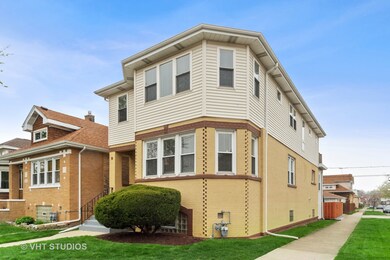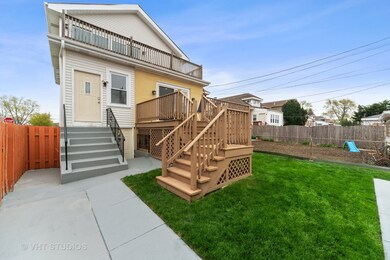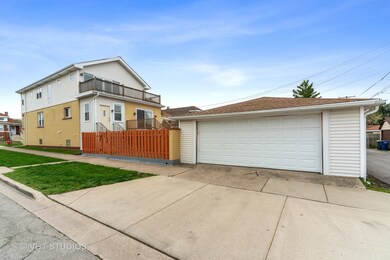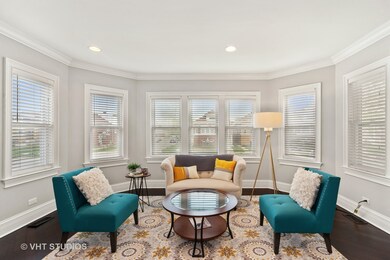
2846 N 77th Ave Elmwood Park, IL 60707
Estimated Value: $506,000 - $599,000
Highlights
- Rooftop Deck
- Vaulted Ceiling
- Main Floor Bedroom
- Open Floorplan
- Wood Flooring
- 3-minute walk to Triangle Park
About This Home
As of June 2021AN UNBELIEVABLE OPPORTUNITY AWAITS THE NEXT FAMILY TO LOVE AND CHERISH THIS IMPECCABLY MAINTAINED, EXPANDED CORNER MILLS BUNGALOW. STEP INTO AN OPEN, MAIN FLOOR LAYOUT FEATURING A GREAT ROOM STYLE LIVING ROOM, OPEN KITCHEN AND DINING ROOM AND A MAIN FLOOR BEDROOM, CURRENTLY USED FOR THE WORK FROM HOME OFFICE. ELEVATE YOURSELF TO THE SECOND FLOOR RETREAT FEATURING A LARGE LOFT SPACE, TWO SPACIOUS BEDROOMS, LAUNDRY ROOM AND A MASTER SUITE WITH VAULTED CEILINGS, A WALK-IN CLOSET, LUXURY BATHROOM WITH HEATED FLOORS AND A PRIVATE ROOFTOP DECK. FULL FINISHED LOWER LEVEL FEATURES A HUGE RECREATION ROOM FOR THE KIDS TO SPREAD OUT INTO OR FOR THE ULTIMATE ENTERTAINMENT CENTER. BONUS LOWER LEVEL ROOM CAN BE USED IN WHATEVER WAY A BUYER WANTS IT TO BE. NICE FENCED YARD, GREAT DECK AND TWO CAR GARAGE FINISH CHECKING THE BOXES ON YOUR LIST. HURRY NOW SO THAT YOU CAN ENJOY THE SUMMER IN YOUR NEW HOME.
Last Agent to Sell the Property
River Elm Properties License #471002646 Listed on: 04/21/2021
Home Details
Home Type
- Single Family
Est. Annual Taxes
- $9,896
Year Built
- Built in 1929 | Remodeled in 2015
Lot Details
- Wood Fence
- Corner Lot
- Paved or Partially Paved Lot
Parking
- 2 Car Detached Garage
- Garage Transmitter
- Garage Door Opener
- Driveway
- Parking Space is Owned
Home Design
- Bungalow
- Concrete Perimeter Foundation
Interior Spaces
- 2,563 Sq Ft Home
- 2-Story Property
- Open Floorplan
- Vaulted Ceiling
- Mud Room
- Entrance Foyer
- Formal Dining Room
- Home Office
- Loft
- Lower Floor Utility Room
- Laundry in multiple locations
- Storage Room
- Wood Flooring
- Granite Countertops
Bedrooms and Bathrooms
- 4 Bedrooms
- 4 Potential Bedrooms
- Main Floor Bedroom
- Walk-In Closet
- Bathroom on Main Level
- 4 Full Bathrooms
Finished Basement
- Basement Fills Entire Space Under The House
- Sump Pump
- Finished Basement Bathroom
- Rough-In Basement Bathroom
Home Security
- Storm Screens
- Carbon Monoxide Detectors
Outdoor Features
- Rooftop Deck
Schools
- John Mills Elementary School
- Elm Middle School
- Elmwood Park High School
Utilities
- Forced Air Zoned Cooling and Heating System
- Humidifier
- Two Heating Systems
- Heating System Uses Natural Gas
- 200+ Amp Service
- Lake Michigan Water
Community Details
- Westwood Subdivision
Listing and Financial Details
- Homeowner Tax Exemptions
Ownership History
Purchase Details
Home Financials for this Owner
Home Financials are based on the most recent Mortgage that was taken out on this home.Purchase Details
Home Financials for this Owner
Home Financials are based on the most recent Mortgage that was taken out on this home.Purchase Details
Home Financials for this Owner
Home Financials are based on the most recent Mortgage that was taken out on this home.Purchase Details
Purchase Details
Home Financials for this Owner
Home Financials are based on the most recent Mortgage that was taken out on this home.Purchase Details
Home Financials for this Owner
Home Financials are based on the most recent Mortgage that was taken out on this home.Purchase Details
Similar Homes in the area
Home Values in the Area
Average Home Value in this Area
Purchase History
| Date | Buyer | Sale Price | Title Company |
|---|---|---|---|
| Class Alexander | $485,000 | Chicago Title Company | |
| Leonette Brett Allen | -- | Plymouth Title | |
| Leonette Brett Allen | $242,000 | Attorneys Title Guaranty Fun | |
| Federal National Mortgage Association | -- | None Available | |
| Chmura Zbigniew | $262,000 | Multiple | |
| Pasula Marzena | $218,000 | Lawyers Title Insurance Corp | |
| Mareci Anthony | -- | -- |
Mortgage History
| Date | Status | Borrower | Loan Amount |
|---|---|---|---|
| Open | Class Alexander | $350,000 | |
| Previous Owner | Leonette Brett Allen | $368,000 | |
| Previous Owner | Leonette Brett Allen | $302,600 | |
| Previous Owner | Leonette Brett Allen | $303,943 | |
| Previous Owner | Chmura Zbigniew | $158,000 | |
| Previous Owner | Chmura Zbigniew | $55,400 | |
| Previous Owner | Chmura Zbigniew | $209,600 | |
| Previous Owner | Pasula Marzena | $192,000 | |
| Previous Owner | Pasula Marzena | $189,650 |
Property History
| Date | Event | Price | Change | Sq Ft Price |
|---|---|---|---|---|
| 06/05/2021 06/05/21 | Sold | $485,000 | -1.0% | $189 / Sq Ft |
| 05/01/2021 05/01/21 | Pending | -- | -- | -- |
| 05/01/2021 05/01/21 | For Sale | -- | -- | -- |
| 04/21/2021 04/21/21 | For Sale | $489,900 | +102.8% | $191 / Sq Ft |
| 10/06/2015 10/06/15 | Sold | $241,600 | +5.1% | $94 / Sq Ft |
| 07/30/2015 07/30/15 | Pending | -- | -- | -- |
| 06/30/2015 06/30/15 | For Sale | $229,900 | -- | $90 / Sq Ft |
Tax History Compared to Growth
Tax History
| Year | Tax Paid | Tax Assessment Tax Assessment Total Assessment is a certain percentage of the fair market value that is determined by local assessors to be the total taxable value of land and additions on the property. | Land | Improvement |
|---|---|---|---|---|
| 2024 | $12,055 | $37,905 | $5,022 | $32,883 |
| 2023 | $12,055 | $37,905 | $5,022 | $32,883 |
| 2022 | $12,055 | $41,053 | $5,022 | $36,031 |
| 2021 | $10,314 | $30,790 | $3,348 | $27,442 |
| 2020 | $10,982 | $33,364 | $3,348 | $30,016 |
| 2019 | $9,896 | $37,362 | $3,348 | $34,014 |
| 2018 | $7,943 | $27,898 | $2,883 | $25,015 |
| 2017 | $7,698 | $27,898 | $2,883 | $25,015 |
| 2016 | $8,498 | $32,511 | $2,883 | $29,628 |
| 2015 | $7,893 | $28,028 | $2,604 | $25,424 |
| 2014 | $7,707 | $28,028 | $2,604 | $25,424 |
| 2013 | $7,500 | $28,028 | $2,604 | $25,424 |
Agents Affiliated with this Home
-
Jon Zivojnovic

Seller's Agent in 2021
Jon Zivojnovic
River Elm Properties
(708) 456-9200
51 in this area
85 Total Sales
-
Donna Raven

Buyer's Agent in 2021
Donna Raven
The Agency X
(847) 302-9348
6 in this area
195 Total Sales
-
Ivelina Stoyanova

Seller's Agent in 2015
Ivelina Stoyanova
The McDonald Group
(312) 493-8327
96 Total Sales
-
C
Seller Co-Listing Agent in 2015
Charles Michalak
Homesmart Connect LLC
-

Buyer's Agent in 2015
April Moon
@ Properties
(708) 935-6183
2 in this area
90 Total Sales
Map
Source: Midwest Real Estate Data (MRED)
MLS Number: MRD11061172
APN: 12-25-129-022-0000
- 2827 N 77th Ct
- 2910 N 76th Ct
- 7771 W Elmgrove Dr
- 2911 N 76th Ct
- 2947 N 77th Ct
- 2742 N 76th Ct
- 7732 W Sunset Dr
- 7722 W Sunset Dr
- 7840 W Cressett Dr
- 2723 N 76th Ct
- 7825 W Cressett Dr
- 2702 N 76th Ave
- 7838 W Oakleaf Ave
- 2640 N 76th Ct
- 2932 N 75th Ave
- 3101 N 78th Ave
- 3004 N Olcott Ave
- 3105 N 76th Ct
- 7905 W Metropole St
- 7946 W Birchdale Ave
- 2846 N 77th Ave
- 2844 N 77th Ave
- 2842 N 77th Ave
- 2838 N 77th Ave
- 2900 N 77th Ave
- 2836 N 77th Ave
- 2902 N 77th Ave
- 2847 N 77th Ct
- 2845 N 77th Ct
- 2834 N 77th Ave
- 2904 N 77th Ave
- 2843 N 77th Ct
- 2901 N 77th Ct
- 2839 N 77th Ct
- 2832 N 77th Ave
- 2906 N 77th Ave
- 2837 N 77th Ct
- 2903 N 77th Ct
- 2847 N 77th Ave
- 2845 N 77th Ave

