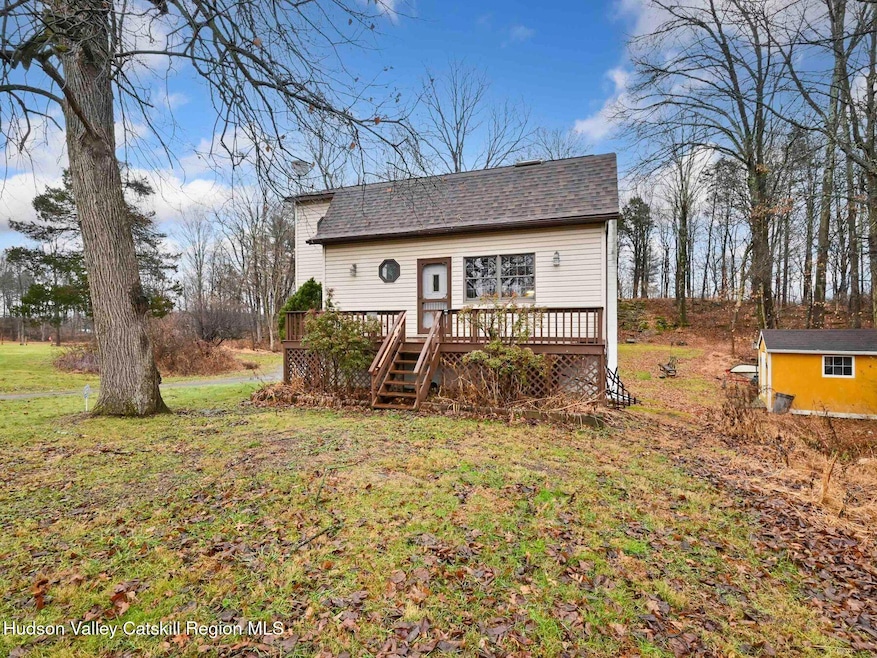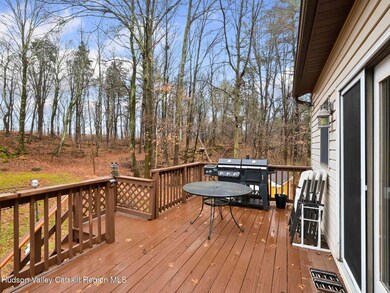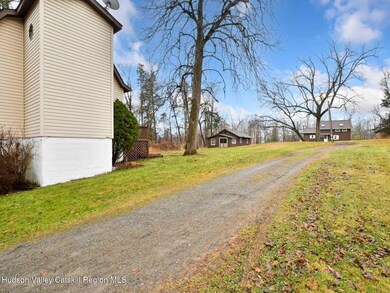
2846 Route 32 Saugerties, NY 12477
Estimated payment $2,906/month
Highlights
- Deck
- Separate Outdoor Workshop
- Oversized Parking
- Private Yard
- Front Porch
- Eat-In Kitchen
About This Home
Two homes for the price of one! This renovated and updated multi-residential and mixed-use property makes it a standout investment opportunity in Saugerties. Strategically located with easy access near the North and South ramps for the NYS Thruway, Routes 212.32 and 9. Both homes are turnkey to live in or rent, with two bedrooms each. The high visibility FRONT HOUSE can also be used as an office/business. An oversized garage with separate electric also offers rental opportunities or use as a workshop/studio. New Roofs and stainless-steel appliances in both as well as numerous other updates. REAR HOUSE offers pleasant country living with wooded surrounds, lawns and an enlarged raised deck for coffee and cocktails, grilling and star gazing. Owner is a Real Estate Broker.
Home Details
Home Type
- Single Family
Est. Annual Taxes
- $6,628
Year Built
- Built in 1987
Lot Details
- 1 Acre Lot
- Property fronts a state road
- Private Yard
- Front Yard
- Property is zoned 01
Parking
- 1 Car Garage
- Oversized Parking
- Additional Parking
Home Design
- Bi-Level Home
- Mixed Use
- Block Foundation
- Asbestos Shingle Roof
Interior Spaces
- 2,655 Sq Ft Home
- Ceiling Fan
- Ceramic Tile Flooring
Kitchen
- Eat-In Kitchen
- Free-Standing Gas Oven
- Free-Standing Gas Range
- Range Hood
- Microwave
- ENERGY STAR Qualified Refrigerator
- Dishwasher
Bedrooms and Bathrooms
- 4 Bedrooms
Laundry
- Laundry closet
- Dryer
- Washer
Home Security
- Home Security System
- Storm Doors
Outdoor Features
- Deck
- Separate Outdoor Workshop
- Shed
- Front Porch
Schools
- Cahill K-6 Elementary School
Utilities
- Forced Air Heating System
- Heating System Uses Oil
- Private Water Source
- ENERGY STAR Qualified Water Heater
- Water Purifier is Owned
- Water Softener
- Private Sewer
Listing and Financial Details
- Legal Lot and Block 23 / 4
- Assessor Parcel Number 18.1
Map
Home Values in the Area
Average Home Value in this Area
Property History
| Date | Event | Price | Change | Sq Ft Price |
|---|---|---|---|---|
| 06/06/2025 06/06/25 | Price Changed | $425,000 | -5.6% | $159 / Sq Ft |
| 04/10/2025 04/10/25 | Price Changed | $450,000 | -5.3% | $169 / Sq Ft |
| 02/19/2025 02/19/25 | Price Changed | $475,000 | -4.8% | $178 / Sq Ft |
| 01/13/2025 01/13/25 | Price Changed | $499,000 | -13.2% | $187 / Sq Ft |
| 12/18/2024 12/18/24 | For Sale | $575,000 | 0.0% | $216 / Sq Ft |
| 12/17/2022 12/17/22 | Rented | $2,500 | 0.0% | -- |
| 12/17/2022 12/17/22 | Rented | $2,500 | +13.6% | -- |
| 10/01/2022 10/01/22 | For Rent | $2,200 | -12.0% | -- |
| 09/20/2022 09/20/22 | Price Changed | $2,500 | -7.4% | $2 / Sq Ft |
| 09/14/2022 09/14/22 | For Rent | $2,700 | -99.8% | -- |
| 09/01/2018 09/01/18 | Rented | $1,700,000 | +99900.0% | -- |
| 12/26/2017 12/26/17 | For Rent | $1,700 | 0.0% | -- |
| 05/04/2017 05/04/17 | Under Contract | -- | -- | -- |
| 05/01/2017 05/01/17 | For Rent | $1,700 | +13.3% | -- |
| 11/14/2016 11/14/16 | Rented | $1,500 | -16.7% | -- |
| 11/14/2016 11/14/16 | Under Contract | -- | -- | -- |
| 03/11/2016 03/11/16 | For Rent | $1,800 | +50.0% | -- |
| 01/17/2016 01/17/16 | Rented | $1,200 | 0.0% | -- |
| 01/15/2016 01/15/16 | Under Contract | -- | -- | -- |
| 01/13/2016 01/13/16 | For Rent | $1,200 | -20.0% | -- |
| 03/30/2015 03/30/15 | Rented | $1,500 | +130.8% | -- |
| 03/30/2015 03/30/15 | Under Contract | -- | -- | -- |
| 11/10/2014 11/10/14 | For Rent | $650 | -35.0% | -- |
| 10/29/2013 10/29/13 | Rented | $1,000 | +42.9% | -- |
| 10/29/2013 10/29/13 | Under Contract | -- | -- | -- |
| 04/08/2013 04/08/13 | For Rent | $700 | -- | -- |
Similar Homes in Saugerties, NY
Source: Hudson Valley Catskills Region Multiple List Service
MLS Number: 20244722
APN: 514889 18.1-4-23
- 20 Saugerties Manor Rd
- 1234 Kings Hwy
- 28 Railroad Ave
- 126 Hommelville Rd
- 312 Market St
- 117 Sparling Rd
- 91 Ulster Ave
- 130 Laurel Ln
- 438 Malden Turnpike
- 42 Ulster Ave
- 13 Andy Sims Rd
- 20 Ulster Ave
- 40 Northwoods Rd
- 32 Finger St
- 115-117 Division St
- 36 Finger St
- 1198 Churchland Ln
- 38 Mill Ln Extension
- 0 Route 212 Unit KEY858123
- 50 Finger Hill Rd
- 51 Levy Ct
- 42 Levy Place
- 211 Main St Unit A
- 24 Jane St Unit 24A
- 22-24 Jane St Unit 24a
- 22-24 Jane St Unit 22b
- 22-24 Jane St Unit 22a
- 105 Partition St
- 20 Bigelow Rd Unit 2
- 124 Blue Mountain Rd
- 5 Appletree Dr
- 53 Stay Rd
- 25 Old Route 9w
- 3559 Route 32 Unit 5
- 959 Kings Hwy
- 1 Trinity Ct
- 75 Tivoli Gardens Unit E75
- 22 Albany St Unit 4
- 42 Stonybrook Rd
- 20 Washington St Unit 3






