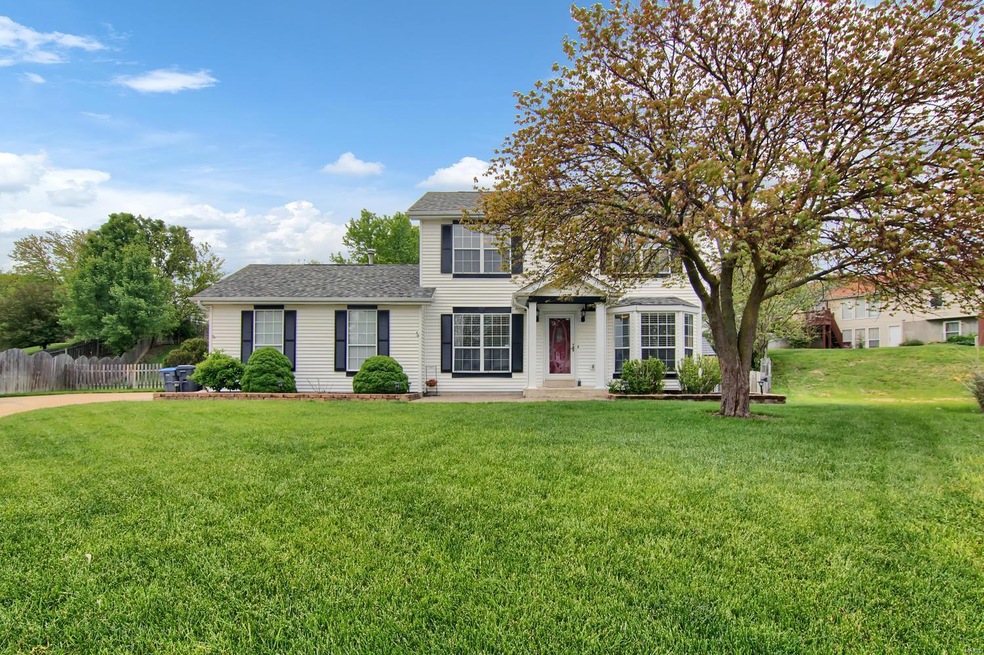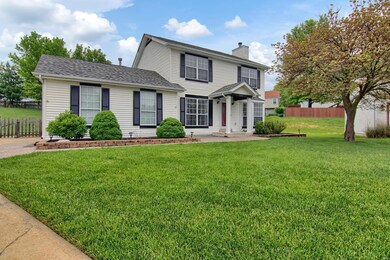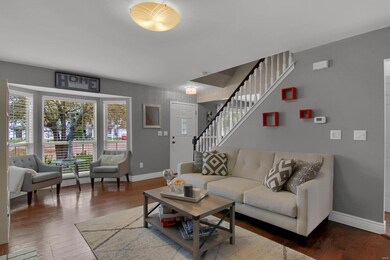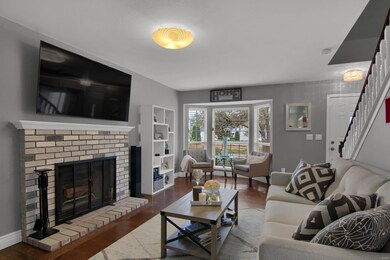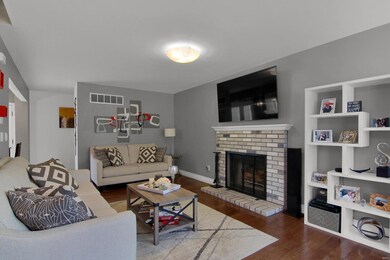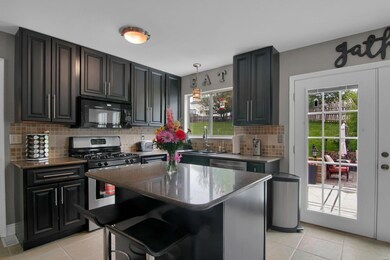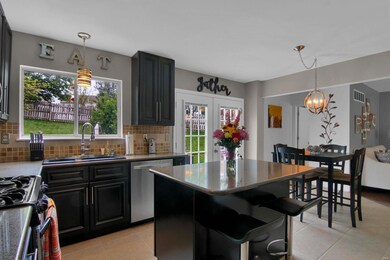
2846 Royallvalley Way O Fallon, MO 63368
Highlights
- Primary Bedroom Suite
- Vaulted Ceiling
- Backs to Trees or Woods
- Pheasant Point Elementary School Rated A
- Traditional Architecture
- Wood Flooring
About This Home
As of June 2020Beautifully maintained 3 bed/4 bath home sitting on a large lot in the Fort Zumwalt School District. Walk in to wood flooring through the living room & dining room. Living room has a gas fireplace & bay windows letting all the natural light shine in. Separate dining is ready for your family dinners. The updated eat-in kitchen is a great size & has plenty of custom cabinets/counters,stainless steal appliances,tile back splash & french doors out to your private huge fenced in yard with it's own customized patio & built in stone fire pit great for gatherings & plenty of space to spread out. Upper level has 3 nice sized bedrooms! Master bedroom has a vaulted ceiling,wainscotting walls,updated full bath with a w/in shower. Another updated full bath down the hall with granite vanity. Lower level has a large rec room,updated full bath perfect for your guests & still room for storage. This home has so much space throughout & is a must see! 2 car garage & a huge gorgeous yard ready to enjoy!
Last Agent to Sell the Property
Nettwork Global License #2005041344 Listed on: 05/14/2020

Home Details
Home Type
- Single Family
Est. Annual Taxes
- $3,466
Year Built
- Built in 1993
Lot Details
- 0.32 Acre Lot
- Cul-De-Sac
- Wood Fence
- Backs to Trees or Woods
HOA Fees
- $15 Monthly HOA Fees
Parking
- 2 Car Attached Garage
- Side or Rear Entrance to Parking
- Garage Door Opener
Home Design
- Traditional Architecture
- Vinyl Siding
Interior Spaces
- 1,800 Sq Ft Home
- 2-Story Property
- Vaulted Ceiling
- Ceiling Fan
- Gas Fireplace
- Insulated Windows
- Tilt-In Windows
- Window Treatments
- Six Panel Doors
- Family Room with Fireplace
- Formal Dining Room
Kitchen
- Eat-In Kitchen
- Breakfast Bar
- Gas Oven or Range
- Microwave
- Dishwasher
- Kitchen Island
- Built-In or Custom Kitchen Cabinets
- Disposal
Flooring
- Wood
- Partially Carpeted
Bedrooms and Bathrooms
- 3 Bedrooms
- Primary Bedroom Suite
- Walk-In Closet
- Primary Bathroom is a Full Bathroom
- Shower Only
Basement
- Basement Ceilings are 8 Feet High
- Sump Pump
- Finished Basement Bathroom
Home Security
- Storm Doors
- Fire and Smoke Detector
Outdoor Features
- Patio
- Shed
Schools
- Pheasant Point Elem. Elementary School
- Ft. Zumwalt West Middle School
- Ft. Zumwalt West High School
Utilities
- Forced Air Heating and Cooling System
- Heating System Uses Gas
- Gas Water Heater
Listing and Financial Details
- Assessor Parcel Number 2-0126-6886-00-0052.0000000
Community Details
Recreation
- Recreational Area
Ownership History
Purchase Details
Home Financials for this Owner
Home Financials are based on the most recent Mortgage that was taken out on this home.Purchase Details
Home Financials for this Owner
Home Financials are based on the most recent Mortgage that was taken out on this home.Purchase Details
Home Financials for this Owner
Home Financials are based on the most recent Mortgage that was taken out on this home.Purchase Details
Home Financials for this Owner
Home Financials are based on the most recent Mortgage that was taken out on this home.Purchase Details
Home Financials for this Owner
Home Financials are based on the most recent Mortgage that was taken out on this home.Purchase Details
Purchase Details
Home Financials for this Owner
Home Financials are based on the most recent Mortgage that was taken out on this home.Purchase Details
Similar Homes in O Fallon, MO
Home Values in the Area
Average Home Value in this Area
Purchase History
| Date | Type | Sale Price | Title Company |
|---|---|---|---|
| Warranty Deed | -- | Investors Title Company | |
| Warranty Deed | $183,000 | None Available | |
| Warranty Deed | $163,000 | None Available | |
| Interfamily Deed Transfer | -- | Gateway Title Co Inc | |
| Warranty Deed | -- | None Available | |
| Warranty Deed | -- | -- | |
| Warranty Deed | -- | -- | |
| Interfamily Deed Transfer | -- | General Title Co |
Mortgage History
| Date | Status | Loan Amount | Loan Type |
|---|---|---|---|
| Open | $247,350 | New Conventional | |
| Previous Owner | $119,685 | FHA | |
| Previous Owner | $160,047 | FHA | |
| Previous Owner | $161,500 | New Conventional | |
| Previous Owner | $169,900 | Purchase Money Mortgage | |
| Previous Owner | $163,100 | Fannie Mae Freddie Mac | |
| Previous Owner | $138,756 | FHA |
Property History
| Date | Event | Price | Change | Sq Ft Price |
|---|---|---|---|---|
| 06/26/2020 06/26/20 | Sold | -- | -- | -- |
| 05/18/2020 05/18/20 | Pending | -- | -- | -- |
| 05/14/2020 05/14/20 | For Sale | $240,000 | +29.7% | $133 / Sq Ft |
| 12/11/2015 12/11/15 | Pending | -- | -- | -- |
| 12/10/2015 12/10/15 | Sold | -- | -- | -- |
| 10/20/2015 10/20/15 | Pending | -- | -- | -- |
| 10/20/2015 10/20/15 | For Sale | $185,000 | 0.0% | $103 / Sq Ft |
| 10/19/2015 10/19/15 | For Sale | $185,000 | -- | $103 / Sq Ft |
Tax History Compared to Growth
Tax History
| Year | Tax Paid | Tax Assessment Tax Assessment Total Assessment is a certain percentage of the fair market value that is determined by local assessors to be the total taxable value of land and additions on the property. | Land | Improvement |
|---|---|---|---|---|
| 2023 | $3,466 | $52,303 | $0 | $0 |
| 2022 | $3,201 | $44,918 | $0 | $0 |
| 2021 | $3,203 | $44,918 | $0 | $0 |
| 2020 | $2,769 | $37,589 | $0 | $0 |
| 2019 | $2,776 | $37,589 | $0 | $0 |
| 2018 | $2,640 | $34,126 | $0 | $0 |
| 2017 | $2,603 | $34,126 | $0 | $0 |
| 2016 | $2,257 | $29,466 | $0 | $0 |
| 2015 | $2,099 | $29,466 | $0 | $0 |
| 2014 | $2,143 | $29,605 | $0 | $0 |
Agents Affiliated with this Home
-

Seller's Agent in 2020
Michael Luntz
Nettwork Global
(314) 413-1520
28 in this area
389 Total Sales
-

Seller Co-Listing Agent in 2020
Amy Ameling
Nettwork Global
(314) 288-4643
7 in this area
49 Total Sales
-

Buyer's Agent in 2020
Orli Dudaie
Wolfe Realty
(973) 908-7707
12 Total Sales
-
J
Seller's Agent in 2015
Jana Hutcheson
Coldwell Banker Realty - Gundaker
Map
Source: MARIS MLS
MLS Number: MIS20030897
APN: 2-0126-6886-00-0052.0000000
- 105 Royallmanor Ln
- 219 Royalltrail Ln
- 207 Floral Way
- 5 Royallbridge Ct
- 153 Dusty Rose Dr
- 2 the Durango at the Grove
- 7 Babble Creek Ct
- 2535 Stillwater Dr
- 1931 Brothers Ct
- 182 Cherrywood Parc Dr
- 2113 Brassel Ct
- 367 Shamrock St
- 361 Shamrock St
- 2134 Farnsworth Dr
- 57 Loganberry Ct
- 1147 Spring Orchard Dr
- 2416 Merribrook Ln
- 625 Durango Dr
- 340 William Clark Dr
- 34 Lace Bark Ct
