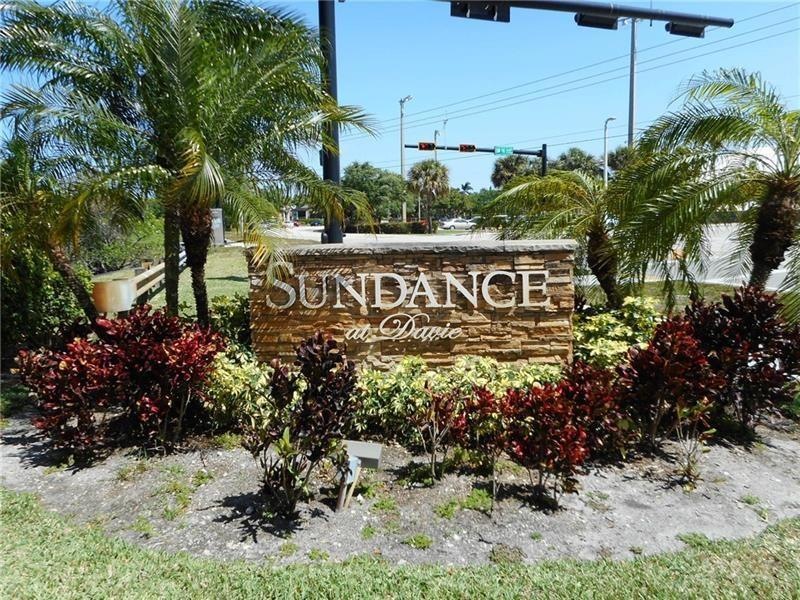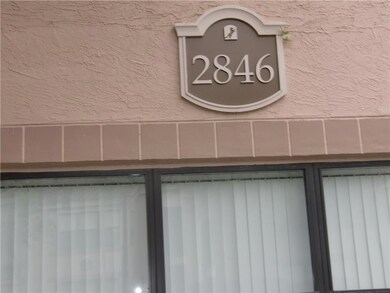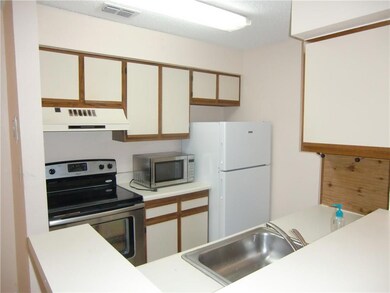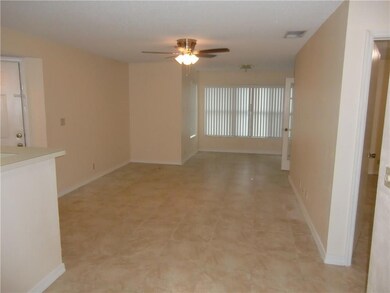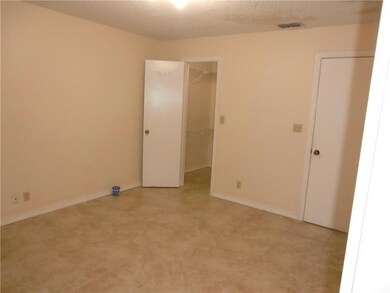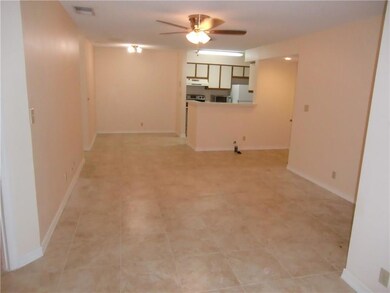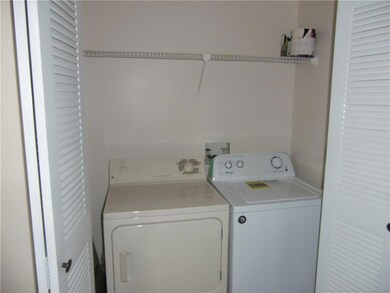
2846 S University Dr Unit 4105 Davie, FL 33328
Fern Crest Village NeighborhoodHighlights
- Fitness Center
- Community Pool
- Guest Parking
- Garden View
- Ceramic Tile Flooring
- Central Heating and Cooling System
About This Home
As of June 2023LOCATION! LOCATION! SPACIOUS ONE BEDROOM ONE BATH CONDO CLOSE TO NOVA, RESTAURANTS, SHOPPING, RESORT STYLE LIVING POOL, TENNIS, BASKETBALL COURT, EXERCISE ROOM WITH EASY ACCESS TO TURNPIKE AND 595, MINUTES FROM FT. LAUDERDALE AIRPORT. PRICED FOR QUICK SALE MOTIVATED SELLER.
Last Agent to Sell the Property
Century 21 Tenace Realty Inc License #0502061 Listed on: 06/07/2018

Property Details
Home Type
- Condominium
Est. Annual Taxes
- $2,144
Year Built
- Built in 1989
HOA Fees
- $310 Monthly HOA Fees
Interior Spaces
- 805 Sq Ft Home
- 3-Story Property
- Garden Views
Kitchen
- Microwave
- Dishwasher
- Disposal
Flooring
- Carpet
- Ceramic Tile
Bedrooms and Bathrooms
- 1 Bedroom
- 1 Full Bathroom
Laundry
- Dryer
- Washer
Home Security
Parking
- Guest Parking
- Assigned Parking
Schools
- Tropical Elementary School
- Seminole Middle School
- S Plantation High School
Utilities
- Central Heating and Cooling System
- Electric Water Heater
Listing and Financial Details
- Assessor Parcel Number 504121BE0370
Community Details
Overview
- Association fees include all facilities, common areas, insurance, maintenance structure, parking, pool(s), roof, sewer, trash, water
- Sundance Subdivision
Recreation
- Tennis Courts
- Community Basketball Court
- Fitness Center
- Community Pool
Pet Policy
- Pets Allowed
Security
- Fire and Smoke Detector
Ownership History
Purchase Details
Home Financials for this Owner
Home Financials are based on the most recent Mortgage that was taken out on this home.Purchase Details
Purchase Details
Home Financials for this Owner
Home Financials are based on the most recent Mortgage that was taken out on this home.Purchase Details
Similar Homes in the area
Home Values in the Area
Average Home Value in this Area
Purchase History
| Date | Type | Sale Price | Title Company |
|---|---|---|---|
| Warranty Deed | $190,000 | Firm Title | |
| Warranty Deed | $210,000 | Firm Title | |
| Warranty Deed | $130,000 | Gulfstream Title Llc | |
| Special Warranty Deed | $172,400 | Fidelity National Title Ins |
Property History
| Date | Event | Price | Change | Sq Ft Price |
|---|---|---|---|---|
| 03/15/2024 03/15/24 | Rented | $1,900 | 0.0% | -- |
| 02/28/2024 02/28/24 | Under Contract | -- | -- | -- |
| 02/08/2024 02/08/24 | For Rent | $1,900 | 0.0% | -- |
| 06/07/2023 06/07/23 | Sold | $210,000 | -4.5% | $261 / Sq Ft |
| 06/02/2023 06/02/23 | Pending | -- | -- | -- |
| 04/26/2023 04/26/23 | For Sale | $220,000 | 0.0% | $273 / Sq Ft |
| 02/15/2021 02/15/21 | Rented | $1,300 | 0.0% | -- |
| 01/20/2021 01/20/21 | Under Contract | -- | -- | -- |
| 01/02/2021 01/02/21 | For Rent | $1,300 | 0.0% | -- |
| 02/16/2020 02/16/20 | Rented | $1,300 | 0.0% | -- |
| 01/18/2020 01/18/20 | For Rent | $1,300 | 0.0% | -- |
| 03/27/2019 03/27/19 | Sold | $130,000 | -13.3% | $161 / Sq Ft |
| 02/25/2019 02/25/19 | Pending | -- | -- | -- |
| 06/07/2018 06/07/18 | For Sale | $149,900 | -- | $186 / Sq Ft |
Tax History Compared to Growth
Tax History
| Year | Tax Paid | Tax Assessment Tax Assessment Total Assessment is a certain percentage of the fair market value that is determined by local assessors to be the total taxable value of land and additions on the property. | Land | Improvement |
|---|---|---|---|---|
| 2025 | $4,385 | $203,170 | $20,320 | $182,850 |
| 2024 | $3,496 | $203,170 | $20,320 | $182,850 |
| 2023 | $3,496 | $151,290 | $0 | $0 |
| 2022 | $3,010 | $137,540 | $0 | $0 |
| 2021 | $2,719 | $125,040 | $12,500 | $112,540 |
| 2020 | $2,629 | $120,710 | $12,070 | $108,640 |
| 2019 | $2,548 | $115,780 | $11,580 | $104,200 |
| 2018 | $2,370 | $113,280 | $11,330 | $101,950 |
| 2017 | $2,144 | $95,750 | $0 | $0 |
| 2016 | $2,093 | $87,050 | $0 | $0 |
| 2015 | $1,959 | $79,140 | $0 | $0 |
| 2014 | $1,849 | $71,950 | $0 | $0 |
| 2013 | -- | $65,410 | $6,540 | $58,870 |
Agents Affiliated with this Home
-
Patricia Franco

Seller's Agent in 2024
Patricia Franco
The Keyes Company
(954) 303-7388
2 in this area
39 Total Sales
-
Maria Muslera

Seller's Agent in 2023
Maria Muslera
United Realty Group Inc
(786) 325-2003
5 in this area
24 Total Sales
-
Angella Mair
A
Buyer's Agent in 2021
Angella Mair
Rent1 Sale1 Realty Sunrise
(954) 617-2100
4 Total Sales
-
N
Buyer's Agent in 2020
NON-MLS MEMBER
MAR NON MLS MEMBER
-
J Roger Maharaj
J
Seller's Agent in 2019
J Roger Maharaj
Century 21 Tenace Realty Inc
(954) 448-9316
31 Total Sales
-
Diana Cardeno
D
Seller Co-Listing Agent in 2019
Diana Cardeno
Century 21 Tenace Realty Inc
(954) 247-7407
36 Total Sales
Map
Source: BeachesMLS (Greater Fort Lauderdale)
MLS Number: F10126488
APN: 50-41-21-BE-0370
- 2800 S University Dr Unit 2A
- 2826 S University Dr Unit 3102
- 2826 S University Dr Unit 3101
- 2736 S University Dr Unit 1103
- 2796 S University Dr Unit 2104
- 2846 S University Dr Unit 4205
- 2620 S University Dr Unit 310
- 2866 S University Dr Unit 5107
- 2866 S University Dr Unit 5307
- 2866 S University Dr Unit 5101
- 2900 S University Dr Unit 9107
- 2900 S University Dr Unit 9109
- 2640 S University Dr Unit 125
- 2640 S University Dr Unit 118
- 2640 S University Dr Unit 129
- 2640 S University Dr Unit 113
- 2640 S University Dr Unit 316
- 2986 S University Dr Unit 8201
- 2946 S University Dr Unit 7108
- 2600 S University Dr Unit 107
