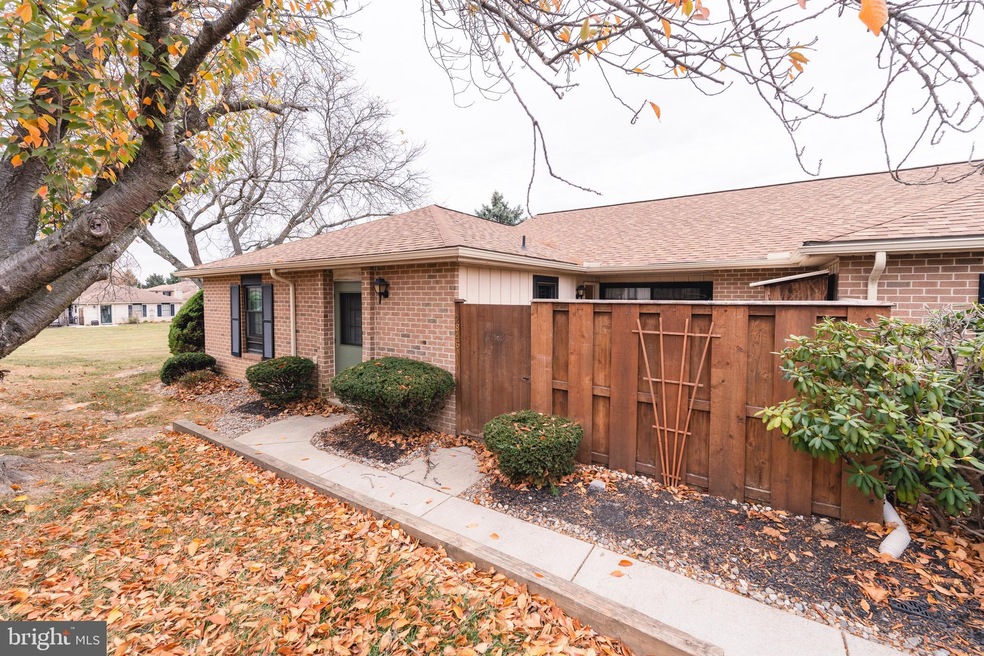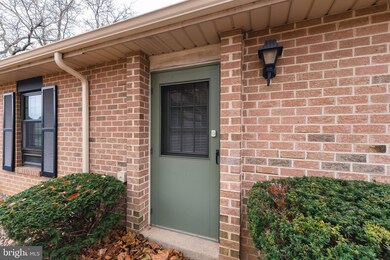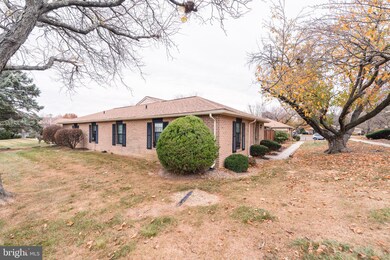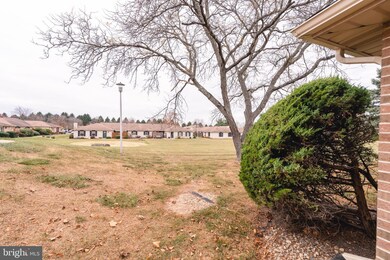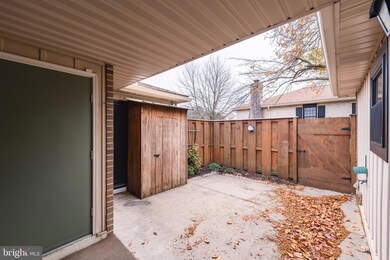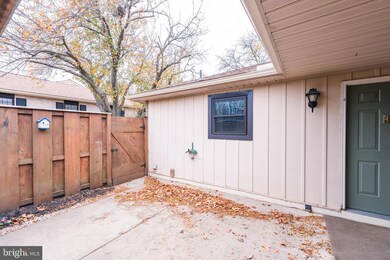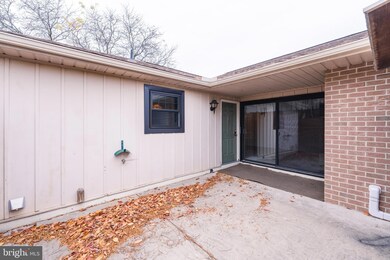
2846 Springhaven Place Unit L356 Macungie, PA 18062
Lower Macungie Township East NeighborhoodHighlights
- Clubhouse
- Rambler Architecture
- Tennis Courts
- Eyer Middle School Rated A-
- Community Pool
- Eat-In Kitchen
About This Home
As of January 2025Well maintained 3 Bedroom 2 full Bath ranch style condo located in the Fairways at Brookside. Privately located in the rear of cul-de-sac. Spacious rooms throughout. Eat in kitchen w/ new countertops, living room w/ sliding glass doors to access to private fenced courtyard. Master bedroom w/ walk in closet & full bath with access to courtyard. Laundry/mud room off kitchen. Outside courtyard has utility shed for storage. Heat pump new 2018 / Windows replaced except for sliding glass doors 2019 / Roof replaced 2022 by association. Enjoy maintenance-free living with HOA amenities which include swimming pool, tennis courts, clubhouse, lawn care, snow removal, trash and outside maintenance.
Last Agent to Sell the Property
Iron Valley Real Estate of Lehigh Valley License #RS209719L Listed on: 11/13/2024

Property Details
Home Type
- Condominium
Est. Annual Taxes
- $3,950
Year Built
- Built in 1979
HOA Fees
- $295 Monthly HOA Fees
Home Design
- Rambler Architecture
- Brick Exterior Construction
Interior Spaces
- 1,424 Sq Ft Home
- Property has 1 Level
- Living Room
Kitchen
- Eat-In Kitchen
- Electric Oven or Range
- Dishwasher
Flooring
- Carpet
- Tile or Brick
- Vinyl
Bedrooms and Bathrooms
- 3 Main Level Bedrooms
- Walk-In Closet
- 2 Full Bathrooms
Laundry
- Laundry Room
- Electric Dryer
- Washer
Parking
- 1 Open Parking Space
- 1 Parking Space
- Parking Lot
Accessible Home Design
- More Than Two Accessible Exits
Utilities
- Central Air
- Heat Pump System
- Electric Water Heater
Listing and Financial Details
- Tax Lot 3
- Assessor Parcel Number 547483061091-00057
Community Details
Overview
- Association fees include common area maintenance, lawn maintenance, pool(s), snow removal, trash
- Fairways At Brooksid Subdivision
Amenities
- Clubhouse
Recreation
- Tennis Courts
- Community Pool
Pet Policy
- No Pets Allowed
Ownership History
Purchase Details
Home Financials for this Owner
Home Financials are based on the most recent Mortgage that was taken out on this home.Purchase Details
Home Financials for this Owner
Home Financials are based on the most recent Mortgage that was taken out on this home.Purchase Details
Purchase Details
Purchase Details
Similar Homes in the area
Home Values in the Area
Average Home Value in this Area
Purchase History
| Date | Type | Sale Price | Title Company |
|---|---|---|---|
| Deed | $275,500 | None Listed On Document | |
| Deed | $275,500 | None Listed On Document | |
| Deed | $159,900 | None Available | |
| Deed | $115,000 | -- | |
| Deed | $70,000 | -- | |
| Deed | $63,000 | -- |
Mortgage History
| Date | Status | Loan Amount | Loan Type |
|---|---|---|---|
| Open | $200,000 | New Conventional | |
| Closed | $200,000 | New Conventional | |
| Previous Owner | $119,925 | Purchase Money Mortgage |
Property History
| Date | Event | Price | Change | Sq Ft Price |
|---|---|---|---|---|
| 01/03/2025 01/03/25 | Sold | $275,500 | +4.0% | $193 / Sq Ft |
| 11/18/2024 11/18/24 | Pending | -- | -- | -- |
| 11/13/2024 11/13/24 | For Sale | $264,900 | -- | $186 / Sq Ft |
Tax History Compared to Growth
Tax History
| Year | Tax Paid | Tax Assessment Tax Assessment Total Assessment is a certain percentage of the fair market value that is determined by local assessors to be the total taxable value of land and additions on the property. | Land | Improvement |
|---|---|---|---|---|
| 2025 | $3,949 | $154,700 | $0 | $154,700 |
| 2024 | $3,821 | $154,700 | $0 | $154,700 |
| 2023 | $3,745 | $154,700 | $0 | $154,700 |
| 2022 | $3,656 | $154,700 | $154,700 | $0 |
| 2021 | $3,578 | $154,700 | $0 | $154,700 |
| 2020 | $3,544 | $154,700 | $0 | $154,700 |
| 2019 | $3,484 | $154,700 | $0 | $154,700 |
| 2018 | $3,438 | $154,700 | $0 | $154,700 |
| 2017 | $3,378 | $154,700 | $0 | $154,700 |
| 2016 | -- | $154,700 | $0 | $154,700 |
| 2015 | -- | $154,700 | $0 | $154,700 |
| 2014 | -- | $154,700 | $0 | $154,700 |
Agents Affiliated with this Home
-

Seller's Agent in 2025
Tina Moyer
Iron Valley Real Estate of Lehigh Valley
(610) 217-6312
3 in this area
28 Total Sales
-

Buyer's Agent in 2025
Andrew Dilg
RE/MAX
(773) 301-3644
15 in this area
278 Total Sales
Map
Source: Bright MLS
MLS Number: PALH2010540
APN: 547483061091-57
- Rushford B Plan at The Fields at Brookside
- Torrey D - Modern Farmhouse Plan at The Fields at Brookside
- Mayfair II - BR Plan at The Fields at Brookside
- Stratton C Plan at The Fields at Brookside
- Rainier-BR Plan at The Fields at Brookside
- Torrey C Plan at The Fields at Brookside
- Mayfair I - BR Plan at The Fields at Brookside
- Vancouver C - Modern Farmhouse Plan at The Fields at Brookside
- Vancouver A Plan at The Fields at Brookside
- 307 Abby Rd
- 307 Abby Rd Unit BR 63
- 5706 Whitemarsh Dr
- 255 Ridings Cir
- 2440 Saddlebrook Rd
- 275 Ridings Cir
- 318 Windsor Place
- 103 Lindfield Cir
- 5901 John Fries Dr
- 2927 Lifford Ln
- 6632 Blue Heather Ct
