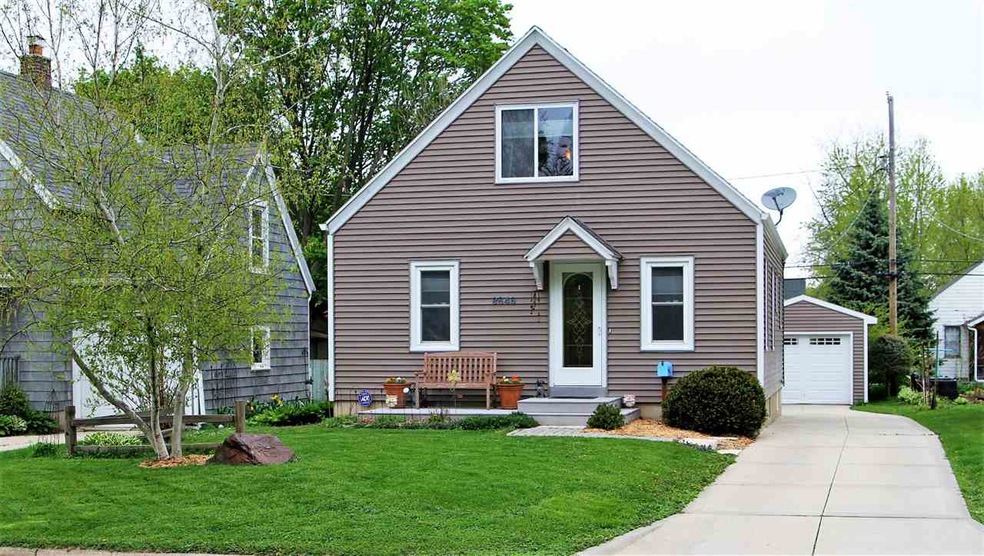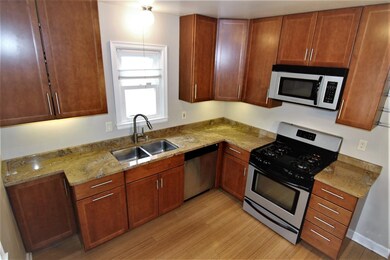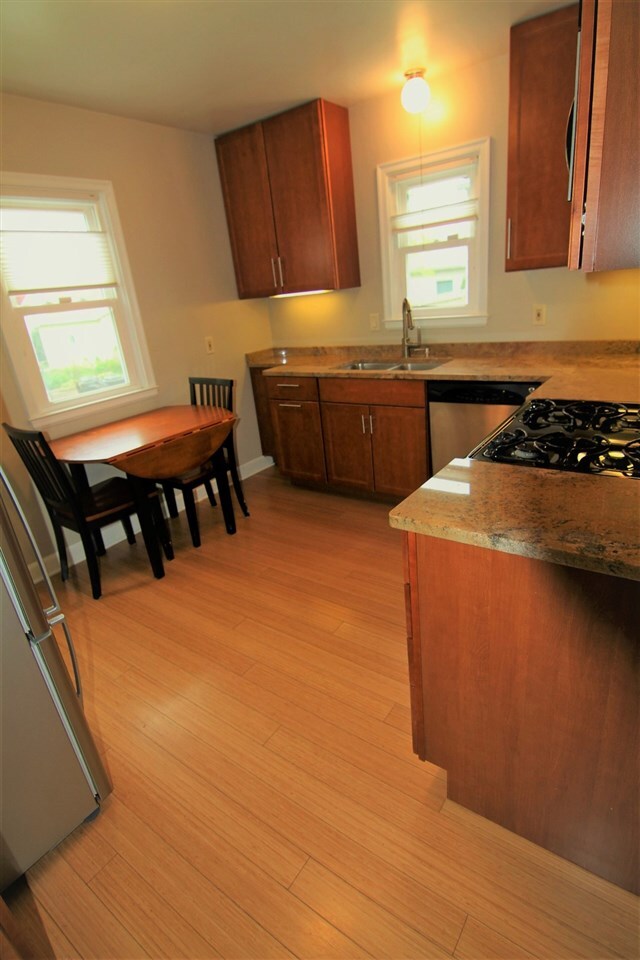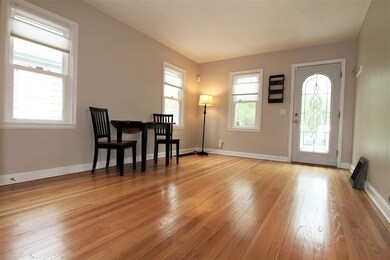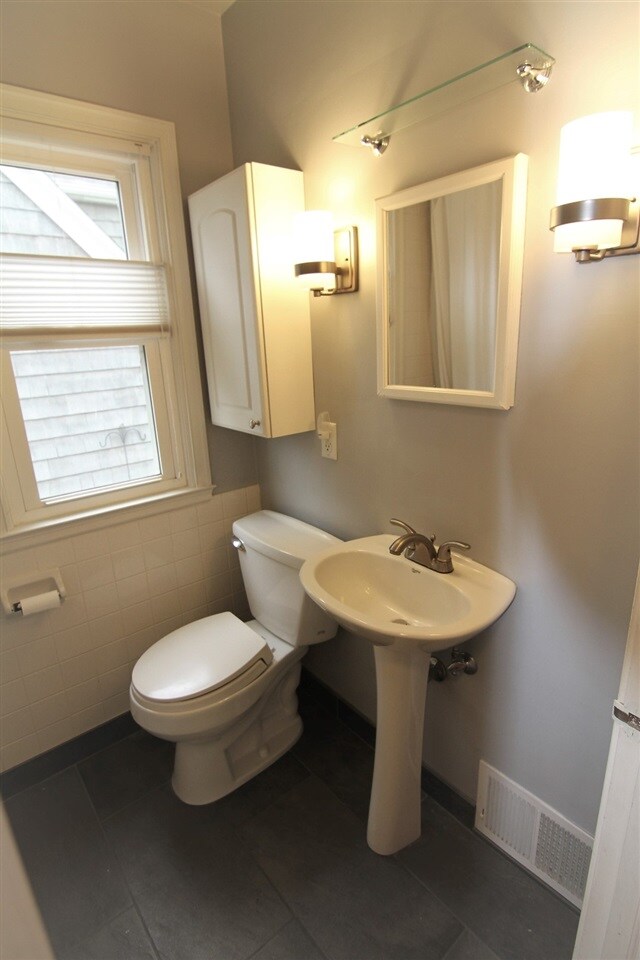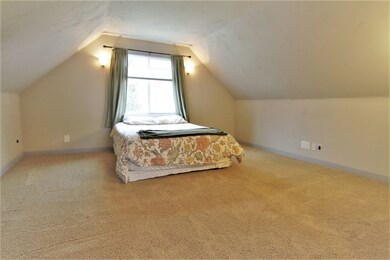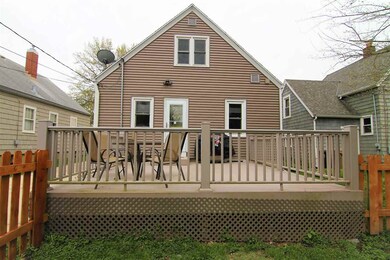
2846 Stevens St Madison, WI 53705
Sunset Village NeighborhoodHighlights
- Cape Cod Architecture
- Deck
- Fenced Yard
- Hamilton Middle School Rated A
- Wood Flooring
- 1 Car Detached Garage
About This Home
As of October 2022Open House 5/7 11am- 3 pm. Immaculate Cape Cod tucked in highly desirable Hoyt Park neighborhood on a quiet street close to UW, hospitals, downtown, shops, dining & biking! Updated w/ Thomasville Maple Cabinets, Granite, SS Appliances, hardwood oak & Bamboo floors, tile bathrooms, Lg Master w/ adjacent walk in closet/nursery/office, white trim, maintenance free windows & siding, glass exterior doors, cedar fence, W&D, composite decks, garage, lower family room w/ power couch & recliner. Home Warranty. Residential or Investment Property. See Docs for Updates & Mechanicals. GREAT LOCATION! Available for immediate closing. Most all mechanicals & roof updated since 2008.
Home Details
Home Type
- Single Family
Est. Annual Taxes
- $5,859
Year Built
- Built in 1941
Lot Details
- 4,356 Sq Ft Lot
- Fenced Yard
- Level Lot
- Property is zoned TR-C2
Home Design
- Cape Cod Architecture
- Poured Concrete
- Vinyl Siding
Interior Spaces
- 1.5-Story Property
- Wood Flooring
- Basement Fills Entire Space Under The House
- Home Security System
Kitchen
- Oven or Range
- Microwave
- Freezer
- Dishwasher
- Disposal
Bedrooms and Bathrooms
- 3 Bedrooms
- Walk-In Closet
- Bathtub
Laundry
- Laundry on lower level
- Dryer
- Washer
Parking
- 1 Car Detached Garage
- Garage Door Opener
- Driveway Level
Accessible Home Design
- Accessible Full Bathroom
- Accessible Bedroom
- Accessible Doors
- Low Pile Carpeting
Schools
- Midvale/Lincoln Elementary School
- Hamilton Middle School
- West High School
Utilities
- Forced Air Cooling System
- Water Softener
- Cable TV Available
Additional Features
- Deck
- Property is near a bus stop
Community Details
- Findlay Park Subdivision
Ownership History
Purchase Details
Home Financials for this Owner
Home Financials are based on the most recent Mortgage that was taken out on this home.Purchase Details
Home Financials for this Owner
Home Financials are based on the most recent Mortgage that was taken out on this home.Purchase Details
Home Financials for this Owner
Home Financials are based on the most recent Mortgage that was taken out on this home.Purchase Details
Home Financials for this Owner
Home Financials are based on the most recent Mortgage that was taken out on this home.Purchase Details
Home Financials for this Owner
Home Financials are based on the most recent Mortgage that was taken out on this home.Similar Homes in Madison, WI
Home Values in the Area
Average Home Value in this Area
Purchase History
| Date | Type | Sale Price | Title Company |
|---|---|---|---|
| Warranty Deed | $420,000 | -- | |
| Warranty Deed | $322,000 | None Available | |
| Warranty Deed | $255,000 | None Available | |
| Warranty Deed | $242,000 | None Available | |
| Quit Claim Deed | -- | None Available |
Mortgage History
| Date | Status | Loan Amount | Loan Type |
|---|---|---|---|
| Open | $399,000 | New Conventional | |
| Previous Owner | $242,000 | New Conventional | |
| Previous Owner | $204,000 | Purchase Money Mortgage | |
| Previous Owner | $232,199 | FHA | |
| Previous Owner | $241,180 | FHA | |
| Previous Owner | $237,616 | FHA | |
| Previous Owner | $35,000 | Credit Line Revolving | |
| Previous Owner | $71,050 | FHA |
Property History
| Date | Event | Price | Change | Sq Ft Price |
|---|---|---|---|---|
| 10/21/2022 10/21/22 | Sold | $420,000 | 0.0% | $281 / Sq Ft |
| 09/11/2022 09/11/22 | Pending | -- | -- | -- |
| 09/08/2022 09/08/22 | For Sale | $420,000 | 0.0% | $281 / Sq Ft |
| 08/22/2022 08/22/22 | Off Market | $420,000 | -- | -- |
| 08/19/2022 08/19/22 | For Sale | $420,000 | +30.4% | $281 / Sq Ft |
| 05/24/2017 05/24/17 | Sold | $322,000 | +13.0% | $215 / Sq Ft |
| 05/08/2017 05/08/17 | Pending | -- | -- | -- |
| 05/01/2017 05/01/17 | For Sale | $285,000 | +11.8% | $191 / Sq Ft |
| 06/14/2013 06/14/13 | Sold | $255,000 | 0.0% | $186 / Sq Ft |
| 04/14/2013 04/14/13 | Pending | -- | -- | -- |
| 04/08/2013 04/08/13 | For Sale | $254,900 | -- | $186 / Sq Ft |
Tax History Compared to Growth
Tax History
| Year | Tax Paid | Tax Assessment Tax Assessment Total Assessment is a certain percentage of the fair market value that is determined by local assessors to be the total taxable value of land and additions on the property. | Land | Improvement |
|---|---|---|---|---|
| 2024 | $16,563 | $453,600 | $109,400 | $344,200 |
| 2023 | $7,261 | $420,000 | $101,300 | $318,700 |
| 2021 | $7,819 | $381,800 | $83,900 | $297,900 |
| 2020 | $7,252 | $334,900 | $73,600 | $261,300 |
| 2019 | $7,257 | $334,900 | $71,500 | $263,400 |
| 2018 | $6,986 | $322,000 | $68,100 | $253,900 |
| 2017 | $5,946 | $264,200 | $63,600 | $200,600 |
| 2016 | $5,859 | $254,000 | $61,200 | $192,800 |
| 2015 | $5,969 | $255,000 | $58,300 | $196,700 |
| 2014 | $5,969 | $255,000 | $58,300 | $196,700 |
| 2013 | $5,399 | $243,100 | $56,600 | $186,500 |
Agents Affiliated with this Home
-
Andrea Davitt

Seller's Agent in 2022
Andrea Davitt
Stark Company, REALTORS
(608) 957-3136
3 in this area
63 Total Sales
-
Joseph Dlugosz

Buyer's Agent in 2022
Joseph Dlugosz
Stark Company, REALTORS
(608) 443-2537
2 in this area
91 Total Sales
-
Sue Romens

Seller's Agent in 2017
Sue Romens
EXP Realty, LLC
(608) 212-0829
84 Total Sales
-
Liz Lauer

Seller's Agent in 2013
Liz Lauer
Lauer Realty Group, Inc.
(608) 444-5725
7 in this area
582 Total Sales
-
S
Buyer's Agent in 2013
SCWMLS Non-Member
South Central Non-Member
Map
Source: South Central Wisconsin Multiple Listing Service
MLS Number: 1801832
APN: 0709-212-0912-2
- 2907 Mckinley St
- 2818 Marshall Ct
- 2633 Stevens St
- 923 Swarthmore Ct
- 725 Eugenia Ave
- 2809 Columbia Rd
- 201 N Owen Dr
- 1206 Sweetbriar Rd
- 3316 Tally Ho Ln
- 201 N Hillside Terrace
- 1127 Edgehill Dr
- 4218 Bagley Pkwy
- 2321 Regent St
- 4122 Hillcrest Dr
- 504 N Midvale Blvd
- 612 N Midvale Blvd
- 3112 Oxford Rd
- 4316 Hillcrest Cir
- 2206 van Hise Ave
- 2140 Kendall Ave
