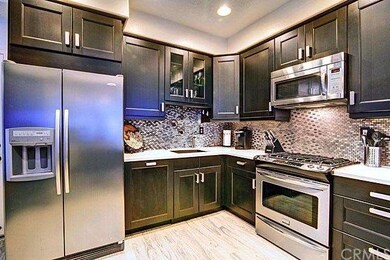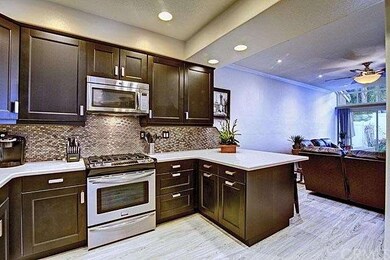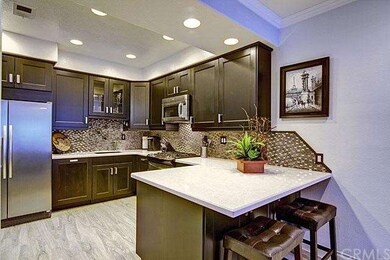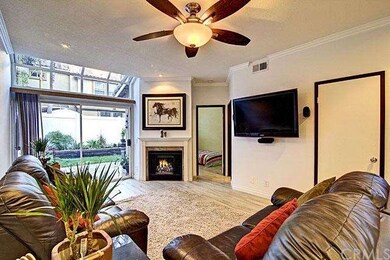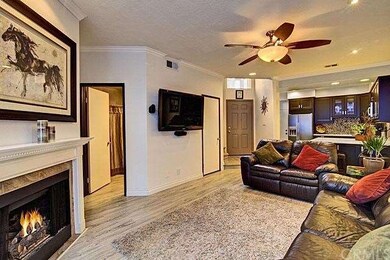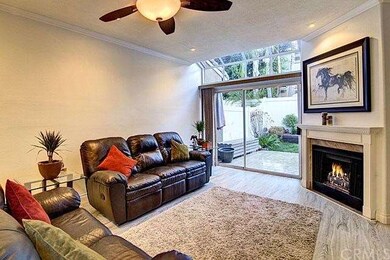
28463 Klondike Dr Trabuco Canyon, CA 92679
Portola Hills NeighborhoodHighlights
- Fitness Center
- Private Pool
- Clubhouse
- Portola Hills Elementary School Rated A
- Primary Bedroom Suite
- Property is near a park
About This Home
As of May 2019Simply resplendent Montecido residence shines with upgrades throughout. With no one above or below, this beautiful home is move-in ready. New laminate wood floors throughout the main living areas compliment recessed lighting, neutral paint scheme, crown moldings and thick base boards, large light-catching windows and an inviting living room with ceiling fan and gas fireplace. The fully remodeled gourmet kitchen has new wood cabinets, soft close drawers, stainless steel appliances, quartz counter tops, custom backsplash and breakfast bar. A main floor bedroom has an adjacent full bathroom with new vanity and shower/bathtub combination. Upstairs, the master suite welcomes with raised ceilings, ceiling fan, walk-in closet and fully remolded bathroom with porcelain tile floors and custom enclosure and new dual mirrored vanity. The secondary upstairs bedroom has a ceiling fan, closet organizers and a bathroom with new vanity. The backyard has travertine tile patio, grass area and vinyl fence. The residence comes with a one car attached garage, an additional resident parking space, new AC and Furnace. Enjoy the year-round community amenities of a pool, spa, gym, clubhouse and childrens playground.
Last Agent to Sell the Property
Angela Creech
Redfin License #01402249 Listed on: 01/21/2014

Last Buyer's Agent
Corina Conners
Re/Max Premier Realty License #01227093
Property Details
Home Type
- Condominium
Est. Annual Taxes
- $7,890
Year Built
- Built in 1992 | Remodeled
Lot Details
- Two or More Common Walls
- Vinyl Fence
- Private Yard
HOA Fees
- $220 Monthly HOA Fees
Parking
- 1 Car Direct Access Garage
- Parking Available
- Single Garage Door
- Guest Parking
- Parking Lot
Home Design
- Turnkey
- Stucco
Interior Spaces
- 1,216 Sq Ft Home
- 2-Story Property
- Crown Molding
- Cathedral Ceiling
- Ceiling Fan
- Recessed Lighting
- Sliding Doors
- Living Room with Fireplace
- Storage
Kitchen
- Breakfast Bar
- Gas Range
- Microwave
- Dishwasher
- Disposal
Flooring
- Carpet
- Laminate
Bedrooms and Bathrooms
- 3 Bedrooms
- Main Floor Bedroom
- Primary Bedroom Suite
- Walk-In Closet
- 3 Full Bathrooms
Laundry
- Laundry Room
- Laundry in Garage
Pool
- Private Pool
- Spa
Outdoor Features
- Stone Porch or Patio
- Exterior Lighting
Location
- Property is near a park
- Suburban Location
Utilities
- Forced Air Heating and Cooling System
Listing and Financial Details
- Tax Lot 2
- Tax Tract Number 13921
- Assessor Parcel Number 93247311
Community Details
Overview
- 200 Units
Amenities
- Clubhouse
Recreation
- Community Playground
- Fitness Center
- Community Pool
- Community Spa
Ownership History
Purchase Details
Home Financials for this Owner
Home Financials are based on the most recent Mortgage that was taken out on this home.Purchase Details
Home Financials for this Owner
Home Financials are based on the most recent Mortgage that was taken out on this home.Purchase Details
Home Financials for this Owner
Home Financials are based on the most recent Mortgage that was taken out on this home.Purchase Details
Home Financials for this Owner
Home Financials are based on the most recent Mortgage that was taken out on this home.Purchase Details
Purchase Details
Home Financials for this Owner
Home Financials are based on the most recent Mortgage that was taken out on this home.Purchase Details
Home Financials for this Owner
Home Financials are based on the most recent Mortgage that was taken out on this home.Purchase Details
Similar Homes in the area
Home Values in the Area
Average Home Value in this Area
Purchase History
| Date | Type | Sale Price | Title Company |
|---|---|---|---|
| Grant Deed | $619,000 | Fidelity National Title | |
| Grant Deed | $525,000 | Wfg National Title | |
| Grant Deed | $407,000 | None Available | |
| Grant Deed | $360,000 | Fidelity | |
| Trustee Deed | $305,746 | Financial Title Company | |
| Grant Deed | $241,000 | Equity Title Company | |
| Grant Deed | $140,000 | Chicago Title Co | |
| Grant Deed | -- | Chicago Title Co |
Mortgage History
| Date | Status | Loan Amount | Loan Type |
|---|---|---|---|
| Previous Owner | $495,000 | New Conventional | |
| Previous Owner | $333,601 | FHA | |
| Previous Owner | $353,565 | FHA | |
| Previous Owner | $100,000 | Credit Line Revolving | |
| Previous Owner | $295,000 | Unknown | |
| Previous Owner | $259,750 | Unknown | |
| Previous Owner | $252,000 | Unknown | |
| Previous Owner | $233,750 | No Value Available | |
| Previous Owner | $25,000 | Credit Line Revolving | |
| Previous Owner | $140,000 | VA |
Property History
| Date | Event | Price | Change | Sq Ft Price |
|---|---|---|---|---|
| 07/15/2019 07/15/19 | Rented | $2,500 | 0.0% | -- |
| 06/17/2019 06/17/19 | Under Contract | -- | -- | -- |
| 06/10/2019 06/10/19 | For Rent | $2,500 | 0.0% | -- |
| 05/08/2019 05/08/19 | Sold | $525,000 | -4.5% | $418 / Sq Ft |
| 03/29/2019 03/29/19 | Pending | -- | -- | -- |
| 03/19/2019 03/19/19 | For Sale | $549,900 | +35.1% | $438 / Sq Ft |
| 02/25/2014 02/25/14 | Sold | $407,000 | +1.8% | $335 / Sq Ft |
| 01/27/2014 01/27/14 | Pending | -- | -- | -- |
| 01/21/2014 01/21/14 | For Sale | $399,900 | -- | $329 / Sq Ft |
Tax History Compared to Growth
Tax History
| Year | Tax Paid | Tax Assessment Tax Assessment Total Assessment is a certain percentage of the fair market value that is determined by local assessors to be the total taxable value of land and additions on the property. | Land | Improvement |
|---|---|---|---|---|
| 2025 | $7,890 | $764,694 | $605,314 | $159,380 |
| 2024 | $7,890 | $749,700 | $593,445 | $156,255 |
| 2023 | $7,704 | $735,000 | $581,808 | $153,192 |
| 2022 | $5,788 | $551,867 | $397,877 | $153,990 |
| 2021 | $5,673 | $541,047 | $390,076 | $150,971 |
| 2020 | $5,622 | $535,500 | $386,077 | $149,423 |
| 2019 | $4,689 | $447,256 | $296,422 | $150,834 |
| 2018 | $4,602 | $438,487 | $290,610 | $147,877 |
| 2017 | $4,510 | $429,890 | $284,912 | $144,978 |
| 2016 | $4,289 | $421,461 | $279,325 | $142,136 |
| 2015 | $4,382 | $415,131 | $275,130 | $140,001 |
| 2014 | $4,185 | $378,177 | $216,261 | $161,916 |
Agents Affiliated with this Home
-
Lynne SanPedro

Seller's Agent in 2019
Lynne SanPedro
Wise Choices Realty
(949) 235-8826
1 in this area
40 Total Sales
-
Christine Demerjian

Seller's Agent in 2019
Christine Demerjian
RE/MAX
25 in this area
57 Total Sales
-
Angela Creech
A
Seller's Agent in 2014
Angela Creech
Redfin
-
C
Buyer's Agent in 2014
Corina Conners
RE/MAX
Map
Source: California Regional Multiple Listing Service (CRMLS)
MLS Number: OC14014273
APN: 932-473-11
- 28414 Boulder Dr
- 19452 Jasper Hill Rd
- 19256 Jasper Hill Rd
- 28532 Chimney Rock Cir
- 19564 Arezzo St
- 28311 Harvest View Ln
- 28456 Sassetta Way
- 19066 Willow Brook Ln
- 1552 Sunset View Dr
- 19692 Dorado Dr
- 19081 Wildwood Cir
- Residence One Plan at The Oaks at Portola Hills
- Residence 5530 Plan at The Oaks at Portola Hills
- Residence 5520 Plan at The Oaks at Portola Hills
- Residence Four Plan at The Oaks at Portola Hills
- Residence 5510 Plan at The Oaks at Portola Hills
- Residence Two Plan at The Oaks at Portola Hills
- Residence Three Plan at The Oaks at Portola Hills
- 1602 Sunset View Dr
- 5437 Heritage Oak Dr

