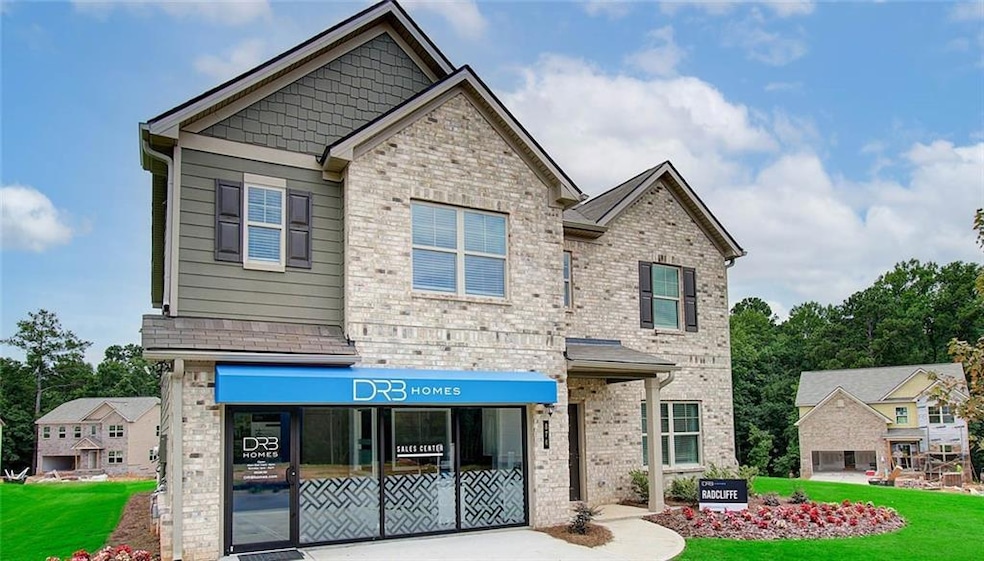
$419,000
- 5 Beds
- 3 Baths
- 3,444 Sq Ft
- 399 Towler Dr
- Loganville, GA
PRICE REDUCTION!! METICULOUSLY CARED FOR RANCH. HOME FEATURES A TOTAL OF 5 BEDROOMS AND 3 BATHROOMS, OPEN FLOOR PLAN, NEW LVP, MARBLE COUNTER TOPS, NEW CARPET. FAMILY ROOM HAS A WOOD BURNING FIREPLACE. FULL FINISHED BASEMENT HAS FULL KITCHEN, 2 BEDROOMS, BATH, GAME ROOM, AND ITS OWN PRIVATE ENTRANCE, PERFECT FOR IN-LAW SUITE OR COULD BE USED AS A RENTAL FOR ADDITIONAL INCOME. NEW DECK
Mark Myers Myers Team Realty
