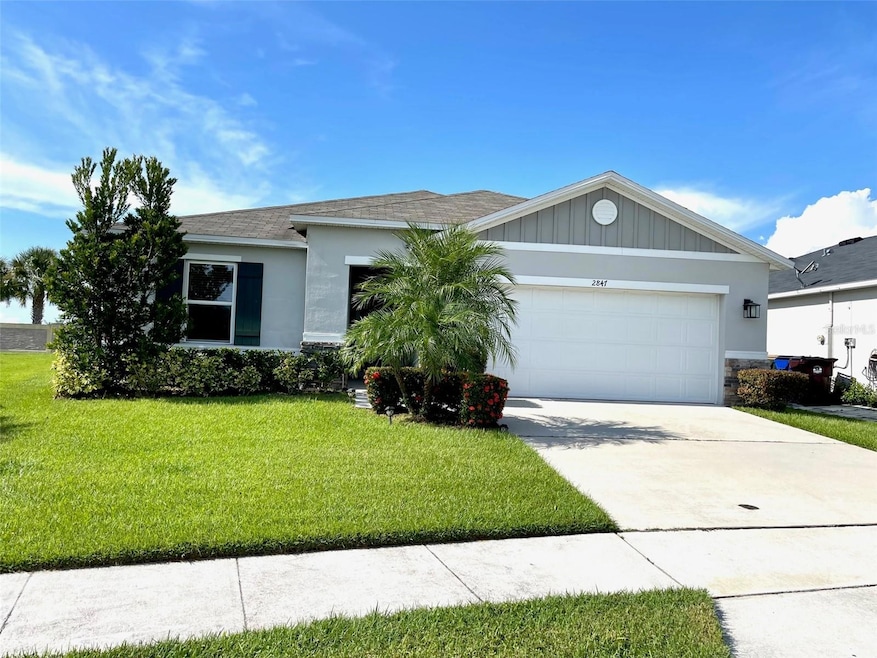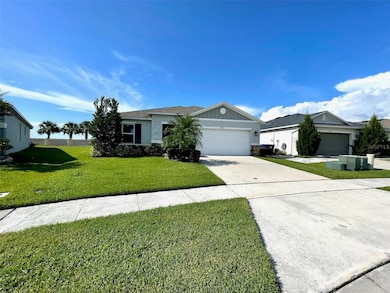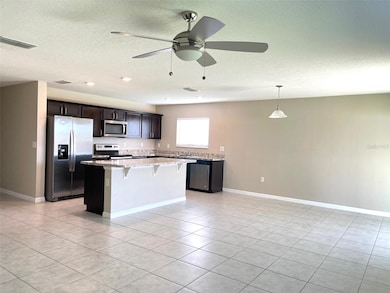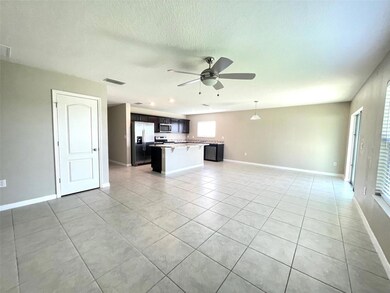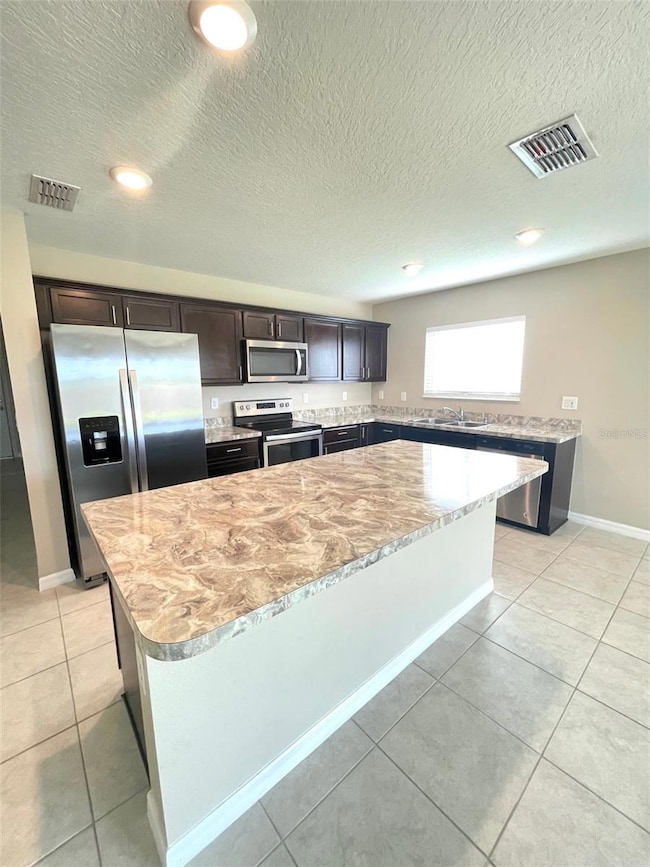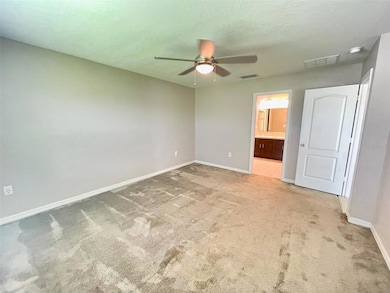2847 Mosshire Cir St. Cloud, FL 34772
Canoe Creek NeighborhoodHighlights
- Open Floorplan
- Great Room
- 2 Car Attached Garage
- High Ceiling
- Stone Countertops
- 5-minute walk to Gramercy Farms Playground
About This Home
In an ideal retreat type neighborhood, placed centered in a cul de sac, acres of no rear neighbors, impressive curb appeal, substantial lot with plenty of space on each side, ritzy curb appeal, stone modern construction , 2 car garage, 4 bed 2 bath with over 1700 square feet block home. Inside you truly have all the whistles and bells!! Large and open floor plan with big and modern ceramic tile, just painted walls, volume ceilings, spacious and open kitchen: with tons of espresso solid wood cabinets topped with crown moulding design, solid surface trendy countertops, top of the line stainless steel appliances, enormous island with eating space, a large sink with window overlooking the views of the impeccable landscape and pure solitude. Dining area offsets the vast greatroom, ideal for all your living needs. Master suite includes a walk-in closet, a lavish bathroom with dual sink, private toilet, and upscale shower. Remaining bedrooms are also voluminous and the guest bath boasts a garden tub! Saint Cloud has a fantastic reputation and will be a wise investment! 13 miles from the Orlando Airport, just a short drive to all the major highways and in close proximity to restaurants, shopping and more!
Home Details
Home Type
- Single Family
Est. Annual Taxes
- $7,171
Year Built
- Built in 2018
Lot Details
- 7,841 Sq Ft Lot
- South Facing Home
Parking
- 2 Car Attached Garage
- Garage Door Opener
Interior Spaces
- 1,716 Sq Ft Home
- Open Floorplan
- High Ceiling
- Blinds
- Sliding Doors
- Great Room
- Fire and Smoke Detector
Kitchen
- Eat-In Kitchen
- Range with Range Hood
- Microwave
- Dishwasher
- Stone Countertops
- Solid Wood Cabinet
- Disposal
Flooring
- Carpet
- Ceramic Tile
Bedrooms and Bathrooms
- 4 Bedrooms
- Split Bedroom Floorplan
- Walk-In Closet
- 2 Full Bathrooms
Laundry
- Laundry Room
- Dryer
- Washer
Outdoor Features
- Exterior Lighting
- Rain Gutters
Utilities
- Central Air
- Heating Available
- Thermostat
Listing and Financial Details
- Residential Lease
- Property Available on 5/18/25
- $55 Application Fee
- Assessor Parcel Number 19-26-31-0162-0001-5240
Community Details
Overview
- Property has a Home Owners Association
- Cino / Jeff Association
- Gramercy Farms Ph 5 Subdivision
Pet Policy
- No Pets Allowed
Map
Source: Stellar MLS
MLS Number: O6310152
APN: 19-26-31-0162-0001-5240
- 2835 Mosshire Cir
- 2862 Mosshire Cir
- 2894 Mosshire Cir
- 2849 Shelburne Way
- 2829 Shelburne Way
- 4617 Harvest Row Ln
- 2906 Fieldwood Cir
- 3125 Hickory Tree Rd
- 2815 Shelburne Way
- 2799 Parkfield Rd
- 2789 Southland St
- 5151 Twin Lakes Blvd
- 2777 Southland St
- 2756 Greenlands St
- 2962 Fieldwood Cir
- 2730 Parkfield Rd
- 2741 Southland St
- 2658 Meadowedge Loop
- 2666 Meadowedge Loop
- 2717 Greenlands St
