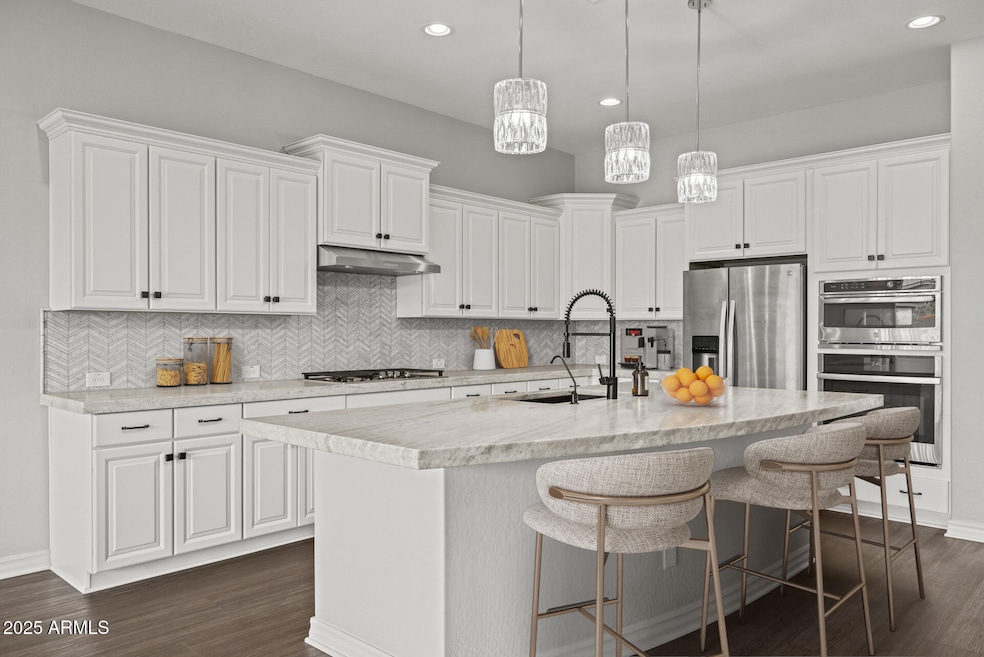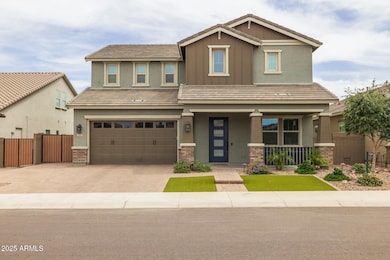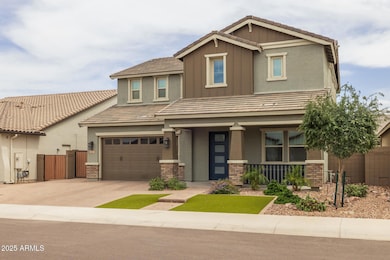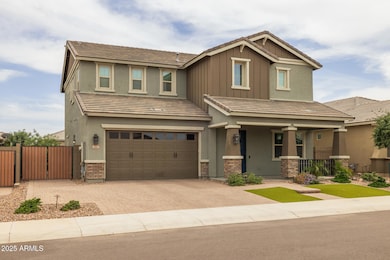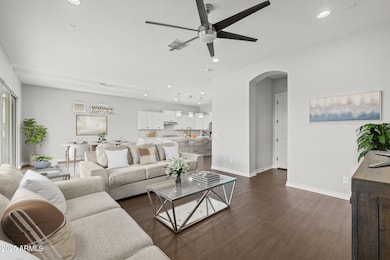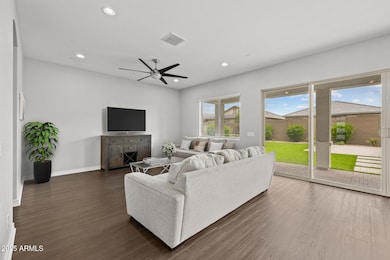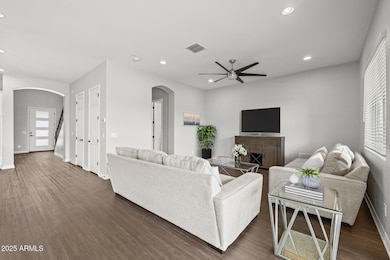
2847 W Show Low Dr San Tan Valley, AZ 85144
Skyline Ranch NeighborhoodEstimated payment $3,661/month
Highlights
- RV Gated
- Community Pool
- Covered patio or porch
- Granite Countertops
- Pickleball Courts
- 3.5 Car Direct Access Garage
About This Home
Welcome to this beautiful home built in 2021, offering an exquisite blend of modern comfort and class. You will love this 2,692 sqft well-thought-out floorplan featuring 3-bedrooms, a loft, 2.5 bathrooms and boasts neutral tones and elegant fixtures throughout. The gourmet kitchen features granite countertops, modern cabinetry, a stylish tile backsplash, and built-in gas appliances. The great room is a focal point, highlighted by an extended length sliding door that opens seamlessly to a huge covered patio. Outside, the meticulously maintained backyard beckons with a paver seating area, artificial grass, and carefully curated plants, offering an ideal retreat for relaxation. Upstairs, discover the private quarters including the bedrooms, a convenient loft space, and a dedicated laundry room for added convenience. The primary suite is a sanctuary unto itself, complete with a lavish ensuite featuring a huge tiled shower with dual shower heads, a substantial walk-in closet, and a dual sink vanity. Additional features include a service door and epoxy floors in the 3.5 car garage, a water softener, R/O system, and tankless water heater. Do not miss out on this beautiful home!
Fulton Promenade is an amenity rich community offering its residents a range of activities such as pickleball court, basketball court, sand volleyball court, and a resort style pool and clubhouse!
Home Details
Home Type
- Single Family
Est. Annual Taxes
- $2,274
Year Built
- Built in 2021
Lot Details
- 6,961 Sq Ft Lot
- Desert faces the front and back of the property
- Block Wall Fence
- Artificial Turf
HOA Fees
- $148 Monthly HOA Fees
Parking
- 3.5 Car Direct Access Garage
- 2 Open Parking Spaces
- Tandem Garage
- Garage Door Opener
- RV Gated
Home Design
- Wood Frame Construction
- Tile Roof
- Stucco
Interior Spaces
- 2,692 Sq Ft Home
- 2-Story Property
- Ceiling height of 9 feet or more
- Ceiling Fan
Kitchen
- Eat-In Kitchen
- Breakfast Bar
- Built-In Gas Oven
- Gas Cooktop
- Built-In Microwave
- Kitchen Island
- Granite Countertops
Flooring
- Carpet
- Vinyl
Bedrooms and Bathrooms
- 3 Bedrooms
- 2.5 Bathrooms
- Dual Vanity Sinks in Primary Bathroom
Outdoor Features
- Covered patio or porch
Schools
- Skyline Ranch Elementary School
- Walker Butte K-8 Middle School
- San Tan Foothills High School
Utilities
- Central Air
- Heating System Uses Natural Gas
- Tankless Water Heater
- Water Softener
- High Speed Internet
- Cable TV Available
Listing and Financial Details
- Tax Lot 108
- Assessor Parcel Number 509-98-558
Community Details
Overview
- Association fees include ground maintenance
- Aam Llc Association, Phone Number (602) 957-9191
- Built by FULTON HOMES
- Fulton Homes Promenade Subdivision
Amenities
- Recreation Room
Recreation
- Pickleball Courts
- Community Playground
- Community Pool
- Bike Trail
Map
Home Values in the Area
Average Home Value in this Area
Tax History
| Year | Tax Paid | Tax Assessment Tax Assessment Total Assessment is a certain percentage of the fair market value that is determined by local assessors to be the total taxable value of land and additions on the property. | Land | Improvement |
|---|---|---|---|---|
| 2025 | $2,274 | $47,221 | -- | -- |
| 2024 | $177 | $50,409 | -- | -- |
| 2023 | $2,250 | $41,604 | $0 | $0 |
Property History
| Date | Event | Price | Change | Sq Ft Price |
|---|---|---|---|---|
| 06/17/2025 06/17/25 | Price Changed | $599,900 | -2.5% | $223 / Sq Ft |
| 06/03/2025 06/03/25 | For Sale | $615,000 | -- | $228 / Sq Ft |
Purchase History
| Date | Type | Sale Price | Title Company |
|---|---|---|---|
| Special Warranty Deed | $429,832 | First American Title | |
| Special Warranty Deed | $300,677 | First American Title |
Mortgage History
| Date | Status | Loan Amount | Loan Type |
|---|---|---|---|
| Open | $323,332 | New Conventional |
About the Listing Agent

For more than 35 years, Beth Rider and The Rider Elite Team have helped thousands of clients successfully achieve their real estate dreams and goals. Beth brings extensive knowledge of the market and region, professionalism, innovative selling tools, and a commitment to her client's satisfaction. Whether you are planning to buy or sell your home, The Rider Elite Team has everything you need to comfortably get the job done.
From the accurate pricing, extensive promotion, and market
Beth's Other Listings
Source: Arizona Regional Multiple Listing Service (ARMLS)
MLS Number: 6874907
APN: 509-98-558
- 2791 W Patagonia Ct
- 34357 N Red Clay Rd
- 34657 N Becker Dr
- 2798 W Bridger Dr
- 2551 W Sawtooth Way
- 2885 W New River Dr
- 34734 N Happy Jack Dr
- 2841 W New River Dr
- 3248 W San Cristobal Rd
- 2818 W Fain Dr
- 2615 W Silver Streak Way
- 3290 W San Cristobal Rd
- 34949 N Spur Cir
- 34970 N Spur Cir
- 3128 W Belle Ave
- 3375 W Verde River Rd
- 35066 N Happy Jack Dr
- 35193 N Agua Caliente Rd
- 3049 W Santa Cruz Ave
- 3104 W Carlos Ln
- 2629 W Prospector Way
- 2561 W Silver Streak Way
- 2415 W Wrangler Way
- 2453 W Mericrest Way
- 3150 W Dancer Ln
- 3032 W Belle Ave
- 2821 W Santa Cruz Ave
- 3160 W Carlos Ln
- 3505 W Verde River Rd
- 2210 W Emrie Ave
- 3075 W Yellow Peak Dr
- 3131 W Yellow Peak Dr
- 3243 W Yellow Peak Dr
- 1911 W Half Moon Cir
- 2036 W Quick Draw Way
- 3611 W Santa Cruz Ave
- 35078 N Lead Way
- 33433 W Madison Way Dr
- 2204 W San Tan Hills Dr
- 3113 W Hayden Peak Dr
