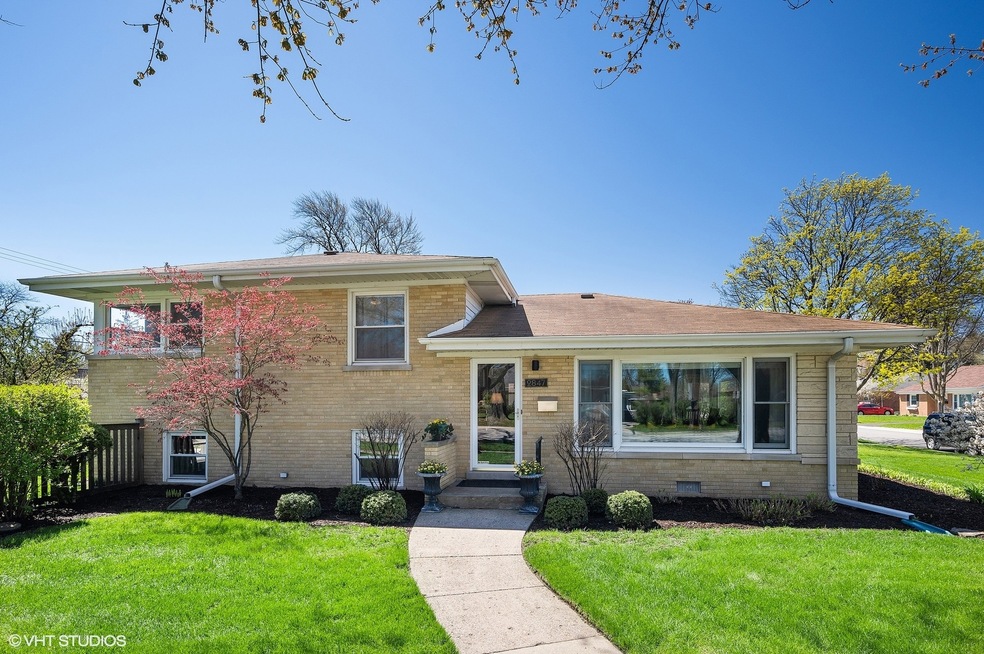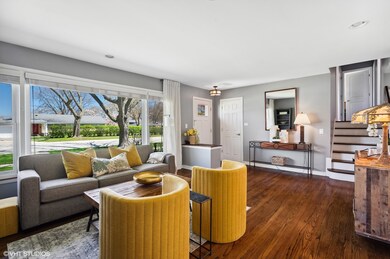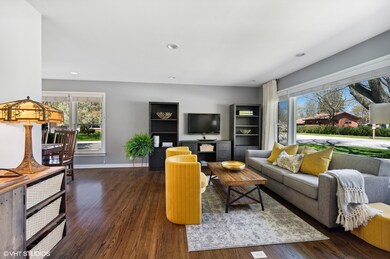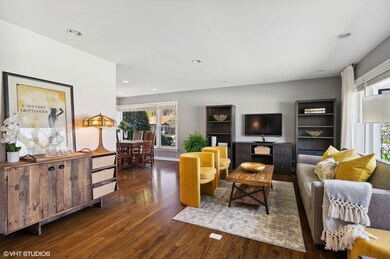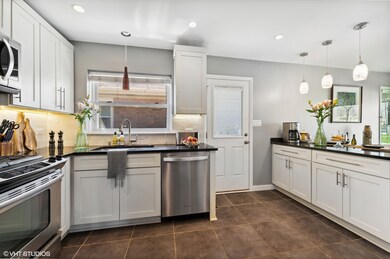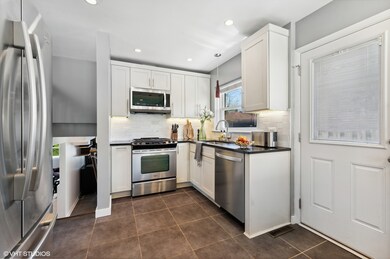
2847 Wilmette Ave Wilmette, IL 60091
Highlights
- Corner Lot
- Mud Room
- 2 Car Detached Garage
- Romona Elementary School Rated A+
- L-Shaped Dining Room
- Patio
About This Home
As of July 2022Stunning, sun-filled and steps from award-winning Romona School, this fabulous home, located in New Trier district, checks every box! Set on an oversized corner lot, enjoy a "city" lifestyle with incredible walkability to Wilmette's K-8 schools (Romona/Highcrest/WJHS), Community Playfields, Wilmette Rec Center, Centennial Aquatic Center/Ice Arena, shops and dining. As you enter this incredible home, you'll find the perfect blend of style and functionality. The spacious living room features oversized picture windows that let the light stream in. An open floorplan creates great flow, leading to the dining room, and then to the heart of the home: the gorgeous kitchen with breakfast bar, stainless steel appliances and gleaming counters. The second floor features three spacious bedrooms and an updated bath. The lower level offers additional space for recreation, office, play, an additional updated full bath, laundry and storage. A two-car garage, plus driveway parking, provides plenty of space for all! Enjoy this beautifully maintained and updated home with many wonderful improvements. Welcome home!
Home Details
Home Type
- Single Family
Est. Annual Taxes
- $10,269
Year Built
- Built in 1956
Lot Details
- 7,780 Sq Ft Lot
- Lot Dimensions are 55 x 140
- Corner Lot
Parking
- 2 Car Detached Garage
- Garage Door Opener
- Parking Space is Owned
Home Design
- Split Level Home
- Brick Exterior Construction
Interior Spaces
- Mud Room
- Family Room
- Living Room
- L-Shaped Dining Room
Kitchen
- Range
- Dishwasher
Bedrooms and Bathrooms
- 3 Bedrooms
- 3 Potential Bedrooms
- 2 Full Bathrooms
Laundry
- Laundry in unit
- Sink Near Laundry
Basement
- Walk-Out Basement
- Partial Basement
- Exterior Basement Entry
- Finished Basement Bathroom
- Crawl Space
Outdoor Features
- Patio
Schools
- Romona Elementary School
- Wilmette Junior High School
- New Trier Twp High School Northfield/Wi
Utilities
- Central Air
- Heating System Uses Natural Gas
Ownership History
Purchase Details
Home Financials for this Owner
Home Financials are based on the most recent Mortgage that was taken out on this home.Purchase Details
Home Financials for this Owner
Home Financials are based on the most recent Mortgage that was taken out on this home.Purchase Details
Similar Homes in the area
Home Values in the Area
Average Home Value in this Area
Purchase History
| Date | Type | Sale Price | Title Company |
|---|---|---|---|
| Warranty Deed | $490,000 | Attorney | |
| Deed | $405,000 | Success Title Services Inc | |
| Interfamily Deed Transfer | -- | -- |
Mortgage History
| Date | Status | Loan Amount | Loan Type |
|---|---|---|---|
| Previous Owner | $392,000 | New Conventional | |
| Previous Owner | $364,500 | New Conventional | |
| Previous Owner | $364,500 | Purchase Money Mortgage |
Property History
| Date | Event | Price | Change | Sq Ft Price |
|---|---|---|---|---|
| 07/08/2022 07/08/22 | Sold | $561,500 | -1.3% | $451 / Sq Ft |
| 05/20/2022 05/20/22 | Pending | -- | -- | -- |
| 05/20/2022 05/20/22 | For Sale | $569,000 | +16.1% | $457 / Sq Ft |
| 10/28/2016 10/28/16 | Sold | $490,000 | -3.7% | $393 / Sq Ft |
| 10/03/2016 10/03/16 | Pending | -- | -- | -- |
| 06/24/2016 06/24/16 | Price Changed | $509,000 | -1.9% | $409 / Sq Ft |
| 06/08/2016 06/08/16 | For Sale | $519,000 | -- | $417 / Sq Ft |
Tax History Compared to Growth
Tax History
| Year | Tax Paid | Tax Assessment Tax Assessment Total Assessment is a certain percentage of the fair market value that is determined by local assessors to be the total taxable value of land and additions on the property. | Land | Improvement |
|---|---|---|---|---|
| 2024 | $9,232 | $44,001 | $13,612 | $30,389 |
| 2023 | $8,715 | $44,001 | $13,612 | $30,389 |
| 2022 | $8,715 | $44,001 | $13,612 | $30,389 |
| 2021 | $9,574 | $40,182 | $9,722 | $30,460 |
| 2020 | $10,269 | $40,182 | $9,722 | $30,460 |
| 2019 | $10,073 | $44,157 | $9,722 | $34,435 |
| 2018 | $8,638 | $36,307 | $8,166 | $28,141 |
| 2017 | $8,399 | $36,307 | $8,166 | $28,141 |
| 2016 | $7,349 | $36,307 | $8,166 | $28,141 |
| 2015 | $6,904 | $30,435 | $6,805 | $23,630 |
| 2014 | $6,808 | $30,435 | $6,805 | $23,630 |
| 2013 | $6,487 | $30,435 | $6,805 | $23,630 |
Agents Affiliated with this Home
-

Seller's Agent in 2022
Lisa Finks
Compass
(847) 778-0540
29 in this area
100 Total Sales
-

Seller Co-Listing Agent in 2022
Lourdes Arencibia
Compass
(773) 793-6220
5 in this area
23 Total Sales
-

Buyer's Agent in 2022
David Chung
Compass
(312) 399-0630
109 in this area
200 Total Sales
-
H
Seller's Agent in 2016
Heidi Ziomek
Baird & Warner
(847) 840-4663
35 in this area
66 Total Sales
-
M
Seller Co-Listing Agent in 2016
Marty Dreamtown
Fulton Grace
-

Buyer's Agent in 2016
Doug Anderson
Blue Fence Real Estate Inc.
(847) 687-3424
54 Total Sales
Map
Source: Midwest Real Estate Data (MRED)
MLS Number: 11410232
APN: 05-32-310-023-0000
- 414 Skokie Ct
- 408 Beverly Dr
- 3004 Highland Ave
- 2612 Wilmette Ave
- 319 Kilpatrick Ave
- 725 Locust Rd
- 2907 Orchard Ln
- 338 Wilshire Dr E
- 320 Vista Dr
- 843 Chilton Ln
- 3028 Central St
- 4710 Russett Ln Unit R201
- 817 Hibbard Rd Unit D
- 735 Lamon Ave
- 10039 Lacrosse Ave
- 10067 Lavergne Ave
- 5008 Culver St
- 3031 Indianwood Rd
- 2510 Marian Ln
- 4700 Old Orchard Rd Unit 310
