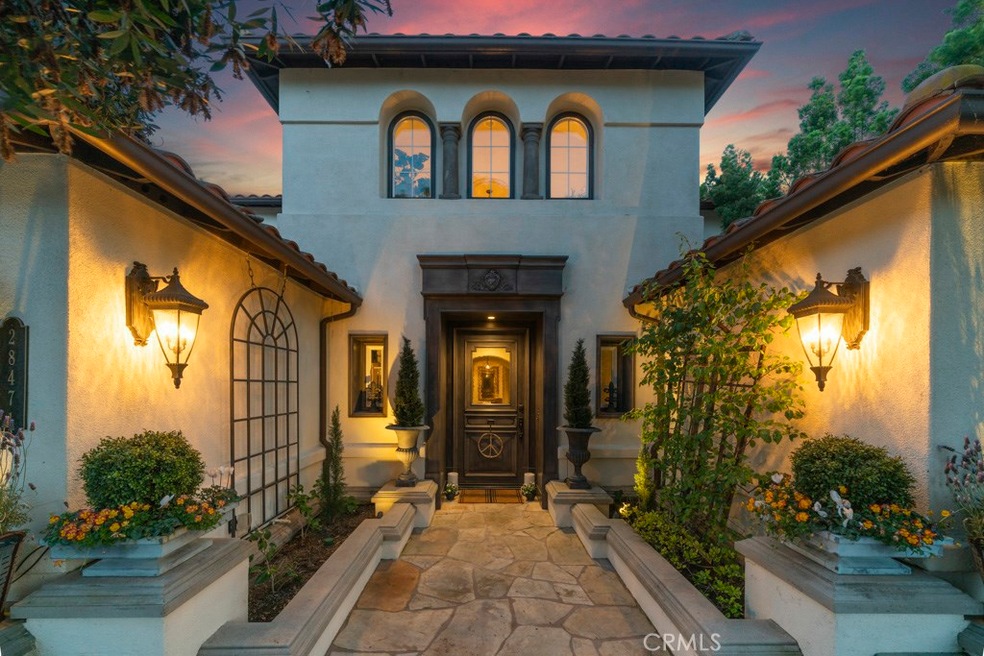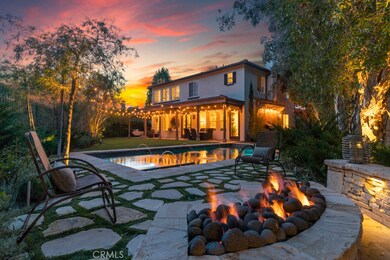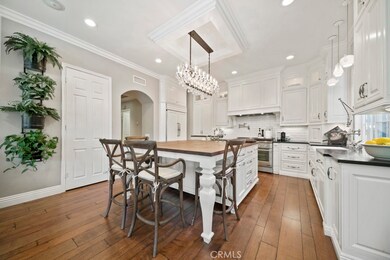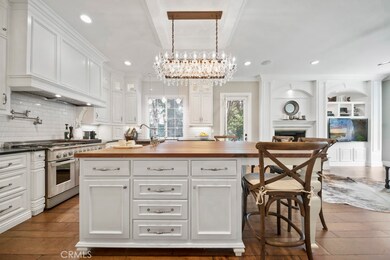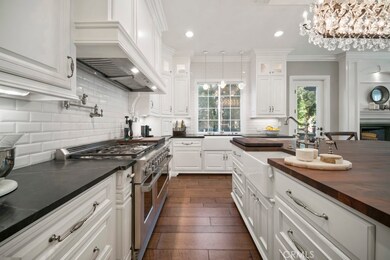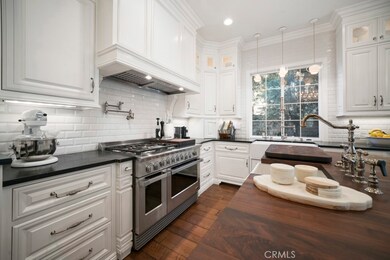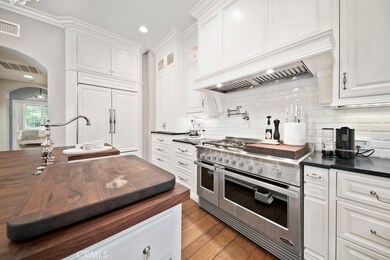
28471 Camino Dimora San Juan Capistrano, CA 92675
San Juan Hills NeighborhoodHighlights
- Golf Course Community
- Home Theater
- Sauna
- Harold Ambuehl Elementary School Rated A-
- Pebble Pool Finish
- Primary Bedroom Suite
About This Home
As of May 2018On a prime parcel in San Juan Hills Estates,this home borders miles of walking, biking & equestrian trails. Sit back & enjoy the heated pool & spa in this Resort style yard with built in BBQ, outdoor kitchen including oven and T.V, ideal for entertaining. Cozy up by either of the 2 gas burning fire pits after relaxing in the outdoor sauna. The elegant slate stepping stones flow beautifully throughout the yard with low maintenance turf, and an aromatic mini orchard. The "WOW' factor from the moment you arrive up the flagstone entry into this incredible 5 BEDROOM/4 BATHROOM home,you can't help but notice the remarkable attention to detail. This RESTORATION HARDWARE masterpiece has over $400,000 in custom upgrades & is situated on a huge over-sized lot. Stunning chef's kitchen with butler's pantry, soapstone countertops, 5-burner stove, double ovens & stainless steal pot filler. Handcrafted custom cabinets & soft-close drawers, double sinks,and an oversized center island with rare solid slab walnut counter.This spectacular home is full of luxury upgrades including plantation shutters, Restoration hardware chandeliers,bathroom vanities & fixtures, custom built-in closets & elegant hardwood flooring throughout. The list goes on and on...With 2 bedrooms conveniently located on the main level, this highly desirable floor plan and one-of-a-kind lot is O.C living at its finest! No mello-roos and low tax rate. Don't miss the incredible chance to make this remarkable property your home.
Last Agent to Sell the Property
The Oppenheim Group License #01945545 Listed on: 04/10/2018

Home Details
Home Type
- Single Family
Est. Annual Taxes
- $16,428
Year Built
- Built in 1997 | Remodeled
Lot Details
- 0.31 Acre Lot
- Kennel
- Paved or Partially Paved Lot
- Level Lot
- Sprinkler System
- Private Yard
HOA Fees
- $210 Monthly HOA Fees
Parking
- 2 Car Garage
- Parking Available
- Front Facing Garage
Home Design
- Mediterranean Architecture
- Turnkey
- Permanent Foundation
- Tile Roof
Interior Spaces
- 3,433 Sq Ft Home
- 2-Story Property
- Open Floorplan
- Wired For Sound
- Built-In Features
- Bar
- Dry Bar
- Crown Molding
- Cathedral Ceiling
- Ceiling Fan
- Recessed Lighting
- Plantation Shutters
- Formal Entry
- Family Room with Fireplace
- Great Room
- Family Room Off Kitchen
- Living Room
- Dining Room
- Home Theater
- Home Office
- Bonus Room
- Game Room
- Storage
- Laundry Room
- Sauna
- Home Gym
- Wood Flooring
- Pool Views
- Smart Home
Kitchen
- Updated Kitchen
- Open to Family Room
- Breakfast Bar
- Walk-In Pantry
- Butlers Pantry
- Double Convection Oven
- Gas Oven
- Six Burner Stove
- Indoor Grill
- Gas Cooktop
- Range Hood
- Microwave
- Freezer
- Dishwasher
- Kitchen Island
- Stone Countertops
- Pots and Pans Drawers
- Self-Closing Drawers
- Utility Sink
- Disposal
- Instant Hot Water
Bedrooms and Bathrooms
- 5 Bedrooms | 2 Main Level Bedrooms
- Primary Bedroom Suite
- Walk-In Closet
- Remodeled Bathroom
- Jack-and-Jill Bathroom
- Stone Bathroom Countertops
- Dual Sinks
- Dual Vanity Sinks in Primary Bathroom
- Bathtub with Shower
- Walk-in Shower
Pool
- Pebble Pool Finish
- Heated In Ground Pool
- Heated Spa
- In Ground Spa
- Waterfall Pool Feature
- Permits for Pool
Outdoor Features
- Stone Porch or Patio
- Exterior Lighting
- Outdoor Grill
- Rain Gutters
Schools
- San Juan Hills High School
Farming
- Agricultural
Utilities
- Two cooling system units
- Forced Air Heating System
- Private Water Source
- Gas Water Heater
- Cable TV Available
Listing and Financial Details
- Tax Lot 89
- Tax Tract Number 19
- Assessor Parcel Number 66647121
Community Details
Overview
- San Juan Hills Estates Association, Phone Number (949) 290-4800
- Foothills
Recreation
- Golf Course Community
- Community Playground
Security
- Gated Community
Ownership History
Purchase Details
Home Financials for this Owner
Home Financials are based on the most recent Mortgage that was taken out on this home.Purchase Details
Home Financials for this Owner
Home Financials are based on the most recent Mortgage that was taken out on this home.Purchase Details
Home Financials for this Owner
Home Financials are based on the most recent Mortgage that was taken out on this home.Purchase Details
Home Financials for this Owner
Home Financials are based on the most recent Mortgage that was taken out on this home.Purchase Details
Home Financials for this Owner
Home Financials are based on the most recent Mortgage that was taken out on this home.Purchase Details
Purchase Details
Home Financials for this Owner
Home Financials are based on the most recent Mortgage that was taken out on this home.Purchase Details
Purchase Details
Home Financials for this Owner
Home Financials are based on the most recent Mortgage that was taken out on this home.Similar Homes in San Juan Capistrano, CA
Home Values in the Area
Average Home Value in this Area
Purchase History
| Date | Type | Sale Price | Title Company |
|---|---|---|---|
| Grant Deed | $1,400,000 | Stewart Title | |
| Grant Deed | $930,000 | Orange Coast Title Company O | |
| Interfamily Deed Transfer | -- | Accommodation | |
| Grant Deed | $840,000 | First American Title Company | |
| Interfamily Deed Transfer | -- | Accommodation | |
| Interfamily Deed Transfer | -- | First American Title Company | |
| Interfamily Deed Transfer | -- | None Available | |
| Grant Deed | $828,000 | First Southwestern Title Co | |
| Interfamily Deed Transfer | -- | -- | |
| Grant Deed | $425,000 | First American Title Ins Co |
Mortgage History
| Date | Status | Loan Amount | Loan Type |
|---|---|---|---|
| Open | $379,300 | Credit Line Revolving | |
| Open | $1,119,000 | New Conventional | |
| Closed | $1,100,000 | New Conventional | |
| Previous Owner | $744,000 | Adjustable Rate Mortgage/ARM | |
| Previous Owner | $375,000 | New Conventional | |
| Previous Owner | $575,000 | New Conventional | |
| Previous Owner | $150,000 | Credit Line Revolving | |
| Previous Owner | $650,000 | Purchase Money Mortgage | |
| Previous Owner | $320,000 | Unknown | |
| Previous Owner | $60,000 | Credit Line Revolving | |
| Previous Owner | $339,950 | No Value Available | |
| Closed | $12,000 | No Value Available |
Property History
| Date | Event | Price | Change | Sq Ft Price |
|---|---|---|---|---|
| 05/23/2018 05/23/18 | Sold | $1,400,000 | -6.4% | $408 / Sq Ft |
| 04/10/2018 04/10/18 | For Sale | $1,495,000 | +60.8% | $435 / Sq Ft |
| 05/10/2013 05/10/13 | Sold | $930,000 | 0.0% | $286 / Sq Ft |
| 04/24/2013 04/24/13 | For Sale | $930,000 | +8.4% | $286 / Sq Ft |
| 09/11/2012 09/11/12 | Sold | $858,000 | -2.5% | $264 / Sq Ft |
| 08/05/2012 08/05/12 | For Sale | $880,000 | -- | $271 / Sq Ft |
Tax History Compared to Growth
Tax History
| Year | Tax Paid | Tax Assessment Tax Assessment Total Assessment is a certain percentage of the fair market value that is determined by local assessors to be the total taxable value of land and additions on the property. | Land | Improvement |
|---|---|---|---|---|
| 2024 | $16,428 | $1,561,724 | $1,020,764 | $540,960 |
| 2023 | $16,034 | $1,531,102 | $1,000,749 | $530,353 |
| 2022 | $15,475 | $1,501,081 | $981,127 | $519,954 |
| 2021 | $15,190 | $1,471,649 | $961,890 | $509,759 |
| 2020 | $15,056 | $1,456,560 | $952,027 | $504,533 |
| 2019 | $14,778 | $1,428,000 | $933,359 | $494,641 |
| 2018 | $10,768 | $1,038,315 | $543,819 | $494,496 |
| 2017 | $10,670 | $1,017,956 | $533,156 | $484,800 |
| 2016 | $10,474 | $997,997 | $522,702 | $475,295 |
| 2015 | $10,315 | $983,007 | $514,851 | $468,156 |
| 2014 | $10,133 | $963,752 | $504,766 | $458,986 |
Agents Affiliated with this Home
-
A
Seller's Agent in 2018
Alex Hall
The Oppenheim Group
(949) 616-4590
7 Total Sales
-

Buyer's Agent in 2018
Tracy Blunt
Pacific Sothebys
(949) 929-8368
15 Total Sales
-

Buyer Co-Listing Agent in 2018
Dina Burlage
Pacific Sothebys
(949) 573-1329
21 Total Sales
-
M
Seller's Agent in 2013
Meg Harrison
Margaret Harrison R.E. Broker
(949) 922-8419
-

Buyer's Agent in 2013
Pam Spadafore
Coldwell Banker Realty
(949) 280-1558
59 Total Sales
-

Seller's Agent in 2012
Dave Csira
Cove Canyon Realty
(949) 500-3283
1 in this area
42 Total Sales
Map
Source: California Regional Multiple Listing Service (CRMLS)
MLS Number: OC18077623
APN: 666-471-21
- 31282 Calle Bolero
- 27951 Via de Costa
- 27884 Via de Costa
- 27559 Paseo Mimosa
- 31962 Via Montura
- 32101 Via Flores Unit 76
- 27551 Paseo Tamara
- 3200 Portico Del Norte
- 3202 Portico Del Norte
- 27901 Via Estancia
- 28484 Via Mambrino
- 28481 Avenida la Mancha
- 27237 Via Capri
- 31841 Paseo la Branza
- 3909 Carta de Plata
- 31901 Via Salamanca
- 32001 Via Canela
- 27262 Via Callejon Unit B
- 27252 Via Callejon Unit A
- 3163 Inclinado
