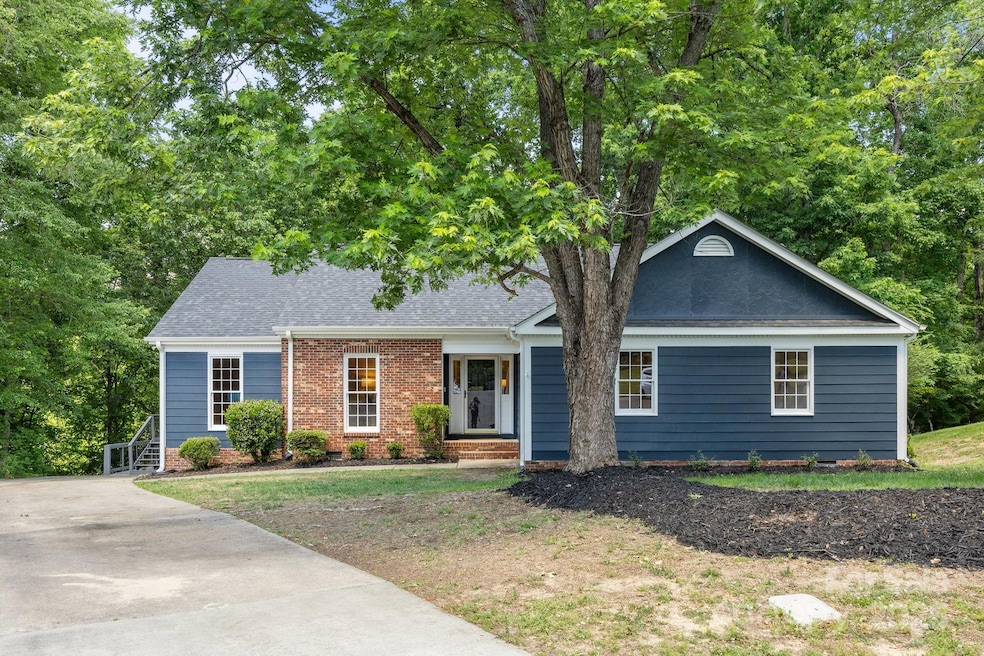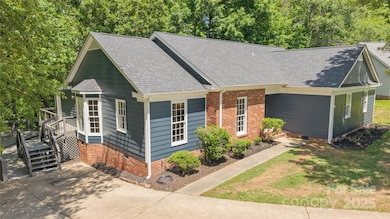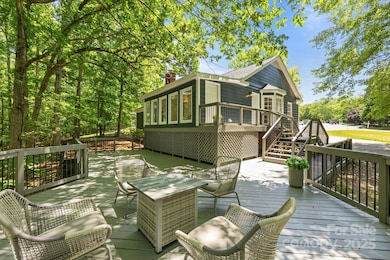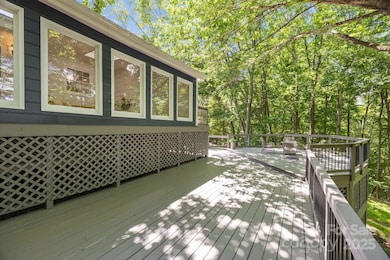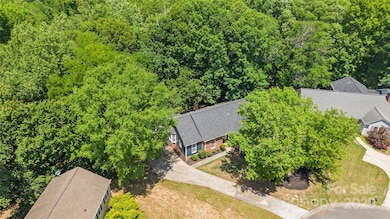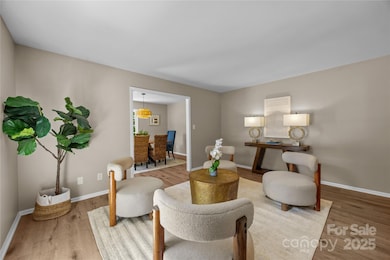
2848 Briar Ridge Dr Charlotte, NC 28270
Providence NeighborhoodHighlights
- Deck
- Wooded Lot
- Skylights
- Providence Spring Elementary Rated A-
- Cul-De-Sac
- Rear Porch
About This Home
As of June 2025Welcome to this beautifully renovated residence, perfectly situated on a quiet cul-de-sac in a premier location. This 4-bedroom, 2.5-bath home blends timeless charm with modern updates, featuring fully remodeled bathrooms, brand new flooring, and new carpeting in each bedroom. Freshly painted inside and out, the home exudes brightness and sophistication. Start your mornings sipping coffee in the sunroom, bathed in natural light, or unwind on the brand-new deck as you take in tranquil views of the wooded backyard and the gentle flow of Four Mile Creek — your own private haven. Ideally located just minutes from vibrant Downtown Matthews, the Brace Family, I-485, and a variety of shopping and dining options. Nestled within a highly desirable school district, this home truly offers the perfect combination of comfort, convenience, and natural beauty.
Last Agent to Sell the Property
Keller Williams South Park Brokerage Email: aliburr@kw.com License #347914 Listed on: 05/08/2025

Home Details
Home Type
- Single Family
Est. Annual Taxes
- $3,276
Year Built
- Built in 1985
Lot Details
- Cul-De-Sac
- Wooded Lot
- Property is zoned N1-A
Parking
- Driveway
Home Design
- Brick Exterior Construction
- Hardboard
Interior Spaces
- 1-Story Property
- Skylights
- Family Room with Fireplace
- Laminate Flooring
- Crawl Space
- Laundry Room
Kitchen
- Oven
- Electric Cooktop
- Microwave
- Dishwasher
Bedrooms and Bathrooms
- 4 Main Level Bedrooms
Outdoor Features
- Deck
- Rear Porch
Schools
- Providence Spring Elementary School
- Crestdale Middle School
- Providence High School
Utilities
- Central Heating and Cooling System
- Tankless Water Heater
Community Details
- Voluntary home owners association
- Greenbrier Subdivision
Listing and Financial Details
- Assessor Parcel Number 227-272-31
Ownership History
Purchase Details
Home Financials for this Owner
Home Financials are based on the most recent Mortgage that was taken out on this home.Purchase Details
Home Financials for this Owner
Home Financials are based on the most recent Mortgage that was taken out on this home.Purchase Details
Home Financials for this Owner
Home Financials are based on the most recent Mortgage that was taken out on this home.Purchase Details
Home Financials for this Owner
Home Financials are based on the most recent Mortgage that was taken out on this home.Similar Homes in the area
Home Values in the Area
Average Home Value in this Area
Purchase History
| Date | Type | Sale Price | Title Company |
|---|---|---|---|
| Warranty Deed | $555,000 | None Listed On Document | |
| Warranty Deed | $555,000 | None Listed On Document | |
| Warranty Deed | $380,000 | Global Title Agency Nc Llc | |
| Warranty Deed | $380,000 | Global Title Agency Nc Llc | |
| Warranty Deed | $197,000 | Morehead Title Company | |
| Warranty Deed | $148,000 | -- |
Mortgage History
| Date | Status | Loan Amount | Loan Type |
|---|---|---|---|
| Open | $388,500 | New Conventional | |
| Closed | $388,500 | New Conventional | |
| Previous Owner | $25,000 | Credit Line Revolving | |
| Previous Owner | $191,200 | New Conventional | |
| Previous Owner | $178,300 | New Conventional | |
| Previous Owner | $187,150 | Purchase Money Mortgage | |
| Previous Owner | $25,000 | Credit Line Revolving | |
| Previous Owner | $147,925 | FHA |
Property History
| Date | Event | Price | Change | Sq Ft Price |
|---|---|---|---|---|
| 06/12/2025 06/12/25 | Sold | $555,000 | +5.7% | $261 / Sq Ft |
| 05/08/2025 05/08/25 | For Sale | $525,000 | +38.2% | $247 / Sq Ft |
| 03/21/2025 03/21/25 | Sold | $380,000 | -15.6% | $182 / Sq Ft |
| 03/02/2025 03/02/25 | For Sale | $450,000 | -- | $216 / Sq Ft |
Tax History Compared to Growth
Tax History
| Year | Tax Paid | Tax Assessment Tax Assessment Total Assessment is a certain percentage of the fair market value that is determined by local assessors to be the total taxable value of land and additions on the property. | Land | Improvement |
|---|---|---|---|---|
| 2023 | $3,276 | $412,400 | $76,500 | $335,900 |
| 2022 | $2,648 | $261,400 | $60,000 | $201,400 |
| 2021 | $2,637 | $261,400 | $60,000 | $201,400 |
| 2020 | $2,541 | $252,200 | $60,000 | $192,200 |
| 2019 | $2,525 | $252,200 | $60,000 | $192,200 |
| 2018 | $2,562 | $189,700 | $45,000 | $144,700 |
| 2017 | $2,518 | $189,700 | $45,000 | $144,700 |
| 2016 | $2,509 | $189,700 | $45,000 | $144,700 |
| 2015 | $2,497 | $189,700 | $45,000 | $144,700 |
| 2014 | $2,499 | $189,700 | $45,000 | $144,700 |
Agents Affiliated with this Home
-
A
Seller's Agent in 2025
Ali Aldrich
Keller Williams South Park
(704) 651-3777
4 in this area
8 Total Sales
-

Seller's Agent in 2025
Tanya Carlson
IT Realty, LLC
(704) 975-6605
4 in this area
102 Total Sales
-

Buyer's Agent in 2025
Heather Golden
Dickens Mitchener & Associates Inc
(316) 708-0033
1 in this area
81 Total Sales
Map
Source: Canopy MLS (Canopy Realtor® Association)
MLS Number: 4248748
APN: 227-272-31
- 2111 Caleo Cir
- 1119 Holleybank Dr
- 1919 Windlock Dr
- 6803 Augustine Way
- 1935 Weddington Rd Unit 1
- 1935 Weddington Rd
- 6800 Augustine Way
- 212 Foxfield Ln
- 905 Mangionne Dr
- 6932 Augustine Way
- 1016 Courtney Ln Unit 26
- 1025 Courtney Ln Unit 18
- 3113 Plantation Rd
- 2413 Cross Country Rd
- 423 Shrewsbury Ln
- 605 Giles Ct
- 1304 Pleasant Plains Rd
- 2317 Houston Branch Rd
- 1308 Pleasant Plains Rd
- 1640 English Knoll Dr
