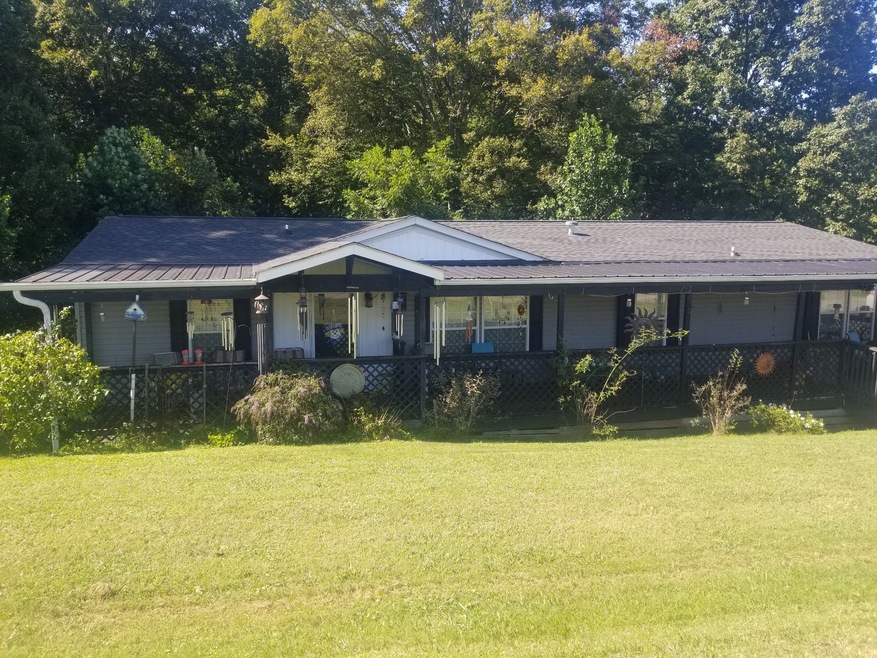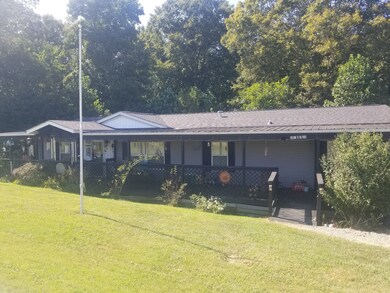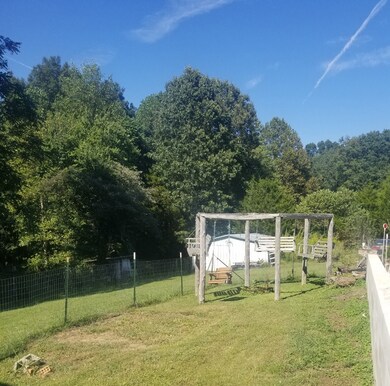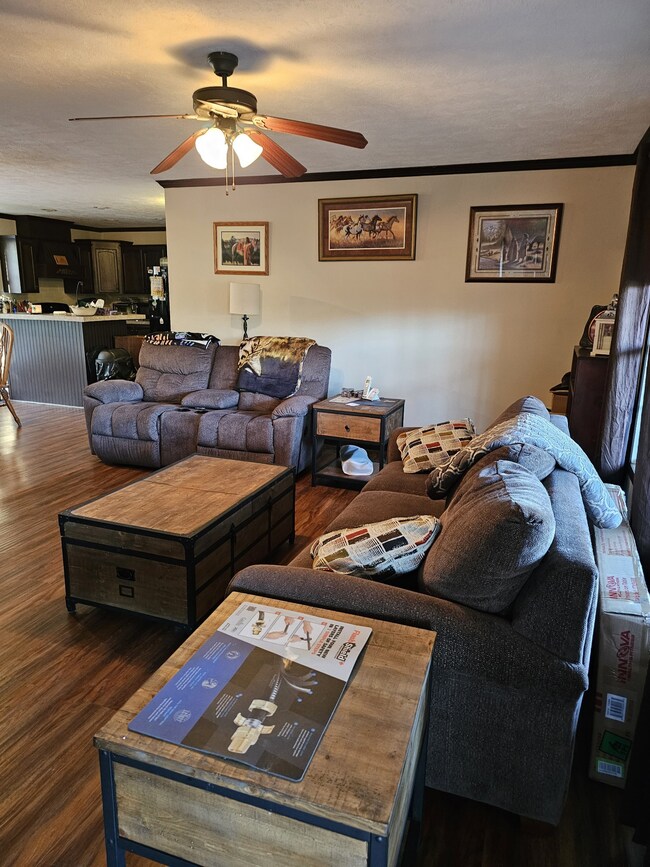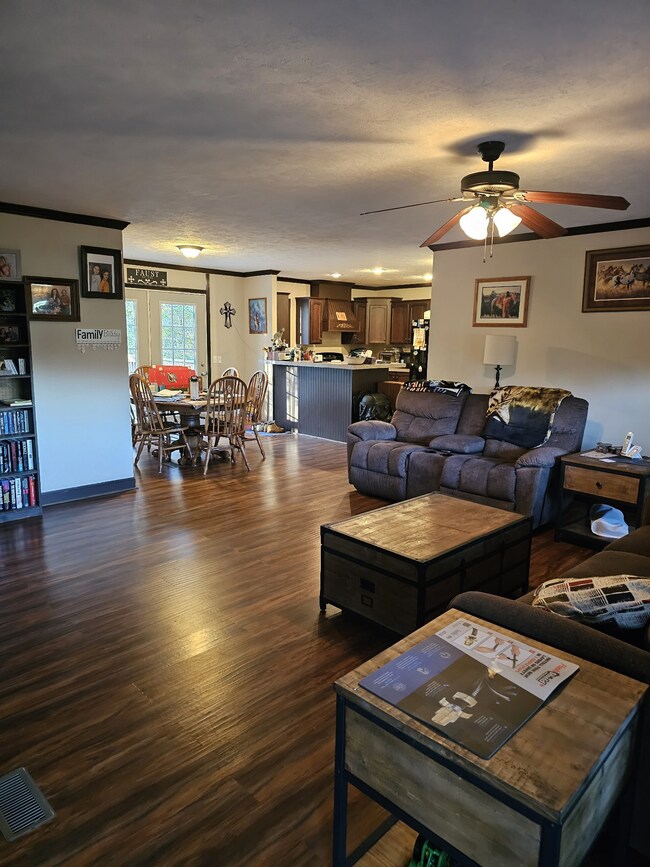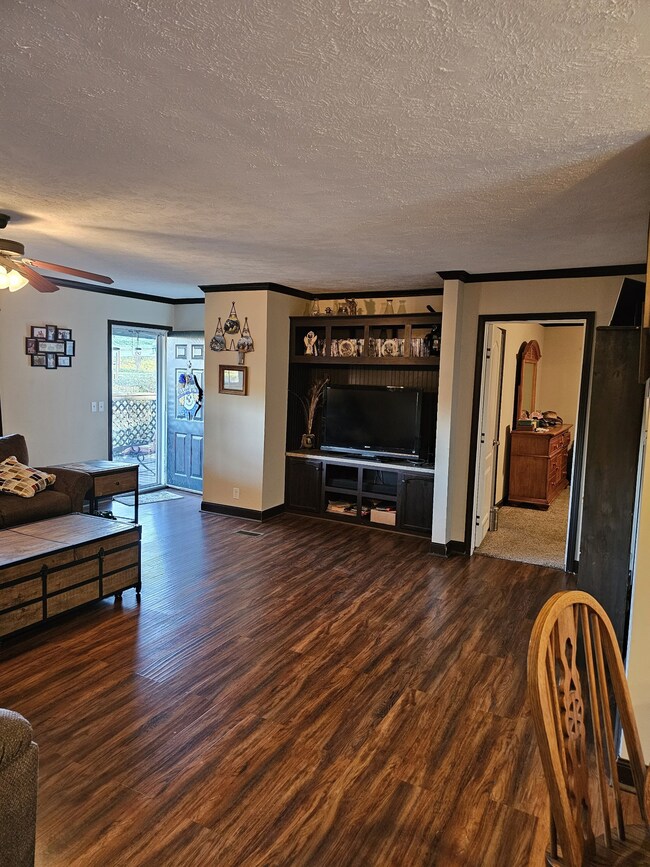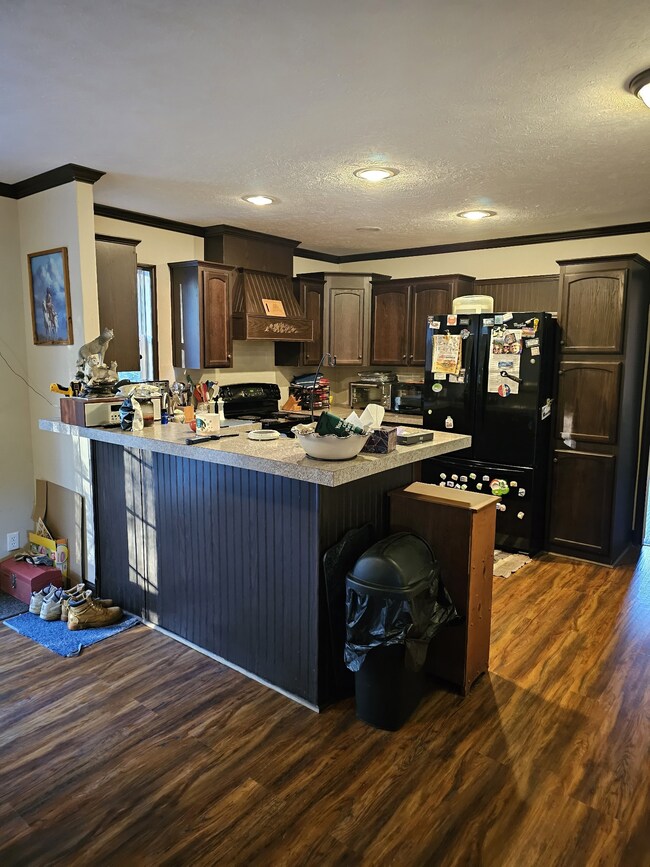
2848 Hanestown Rd Westmoreland, TN 37186
Macon County NeighborhoodHighlights
- 5.01 Acre Lot
- No HOA
- Walk-In Closet
- Deck
- Porch
- Cooling Available
About This Home
As of February 2025Looking for a few acres and a home? This spacious 3 br. 2 bath home with glamour bath, full length front porch and large deck is just waiting for you. Property is wooded and great place to explore, hunt and play. Fenced in yard for your four legged pets. Enclosed carport, several storage buildings and a few fruit trees. Home boast laminate flooring, large pantry, walk in closets and only one year old roof and CHA. The glamour bath has large soaking tub, separate shower, double vanities and built in storage. All these amenities and priced perfectly. Set up a showing and you won't be disappointed.
Last Agent to Sell the Property
Gene Carman Real Estate & Auctions Brokerage Phone: 6156336312 License #277323 Listed on: 11/04/2023
Property Details
Home Type
- Mobile/Manufactured
Est. Annual Taxes
- $497
Year Built
- Built in 2013
Lot Details
- 5.01 Acre Lot
Home Design
- Manufactured Home With Land
- Asphalt Roof
- Vinyl Siding
Interior Spaces
- 1,568 Sq Ft Home
- Property has 1 Level
- Crawl Space
- Dishwasher
Flooring
- Carpet
- Laminate
Bedrooms and Bathrooms
- 3 Main Level Bedrooms
- Walk-In Closet
- 2 Full Bathrooms
Outdoor Features
- Deck
- Outdoor Storage
- Porch
Schools
- Westside Elementary School
- Macon County Junior High School
- Macon County High School
Utilities
- Cooling Available
- Central Heating
- Septic Tank
Community Details
- No Home Owners Association
Listing and Financial Details
- Tax Lot 5
- Assessor Parcel Number 012 01705 000
Ownership History
Purchase Details
Home Financials for this Owner
Home Financials are based on the most recent Mortgage that was taken out on this home.Purchase Details
Home Financials for this Owner
Home Financials are based on the most recent Mortgage that was taken out on this home.Purchase Details
Purchase Details
Similar Homes in Westmoreland, TN
Home Values in the Area
Average Home Value in this Area
Purchase History
| Date | Type | Sale Price | Title Company |
|---|---|---|---|
| Warranty Deed | $259,900 | Stewart Title Company | |
| Warranty Deed | $235,000 | Benchmark Title | |
| Warranty Deed | $8,900 | -- | |
| Warranty Deed | $21,700 | -- |
Mortgage History
| Date | Status | Loan Amount | Loan Type |
|---|---|---|---|
| Open | $12,995 | New Conventional | |
| Open | $252,848 | New Conventional | |
| Previous Owner | $185,000 | New Conventional | |
| Previous Owner | $30,000 | Credit Line Revolving | |
| Previous Owner | $20,000 | Future Advance Clause Open End Mortgage | |
| Previous Owner | $57,000 | New Conventional | |
| Previous Owner | $58,914 | New Conventional |
Property History
| Date | Event | Price | Change | Sq Ft Price |
|---|---|---|---|---|
| 02/07/2025 02/07/25 | Sold | $259,900 | 0.0% | $166 / Sq Ft |
| 12/31/2024 12/31/24 | Pending | -- | -- | -- |
| 12/13/2024 12/13/24 | For Sale | $259,900 | +10.6% | $166 / Sq Ft |
| 01/25/2024 01/25/24 | Sold | $235,000 | -6.0% | $150 / Sq Ft |
| 12/15/2023 12/15/23 | Pending | -- | -- | -- |
| 11/04/2023 11/04/23 | For Sale | $249,900 | -- | $159 / Sq Ft |
Tax History Compared to Growth
Tax History
| Year | Tax Paid | Tax Assessment Tax Assessment Total Assessment is a certain percentage of the fair market value that is determined by local assessors to be the total taxable value of land and additions on the property. | Land | Improvement |
|---|---|---|---|---|
| 2024 | $568 | $43,475 | $4,975 | $38,500 |
| 2023 | $568 | $40,225 | $0 | $0 |
| 2022 | $497 | $20,725 | $4,375 | $16,350 |
| 2021 | $497 | $20,725 | $4,375 | $16,350 |
| 2020 | $497 | $20,725 | $4,375 | $16,350 |
| 2019 | $497 | $20,725 | $4,375 | $16,350 |
| 2018 | $459 | $20,725 | $4,375 | $16,350 |
| 2017 | $512 | $20,325 | $4,125 | $16,200 |
| 2016 | $488 | $20,325 | $4,125 | $16,200 |
| 2015 | $488 | $20,325 | $4,125 | $16,200 |
| 2014 | $488 | $20,329 | $0 | $0 |
Agents Affiliated with this Home
-
Lucas Carr
L
Seller's Agent in 2025
Lucas Carr
Wally Gilliam Realty & Auction
(615) 655-3839
2 in this area
34 Total Sales
-
Amanda North

Buyer's Agent in 2025
Amanda North
RE/MAX Choice Properties
(615) 319-0051
3 in this area
26 Total Sales
-
Shane Sliger

Seller's Agent in 2024
Shane Sliger
Gene Carman Real Estate & Auctions
(615) 666-9500
78 in this area
82 Total Sales
-
Robinson Muller

Buyer's Agent in 2024
Robinson Muller
Legacy Real Estate Group
(615) 598-1403
11 in this area
25 Total Sales
Map
Source: Realtracs
MLS Number: 2588763
APN: 012-017.05
- 2533 Hanestown Rd
- 12 Hanestown Rd
- 10 Hanestown Rd
- 10 Shiloh Rd
- 8 Shiloh Rd
- 7 Shiloh Rd
- 6 Shiloh Rd
- 5 Shiloh Rd
- 4 Shiloh Rd
- 3 Shiloh Rd
- 2 Shiloh Rd
- 1 Shiloh Rd
- 1290 Shiloh Rd
- 0 Hawkins Rd
- 8283 Hoskins Hollow Rd
- 421 Marlin Ln
- 8266 Hoskins Hollow Rd
- 8309 Hoskins Hollow Rd
- 5879 Mount Union Rd
- 500 Annie Hollow Rd
