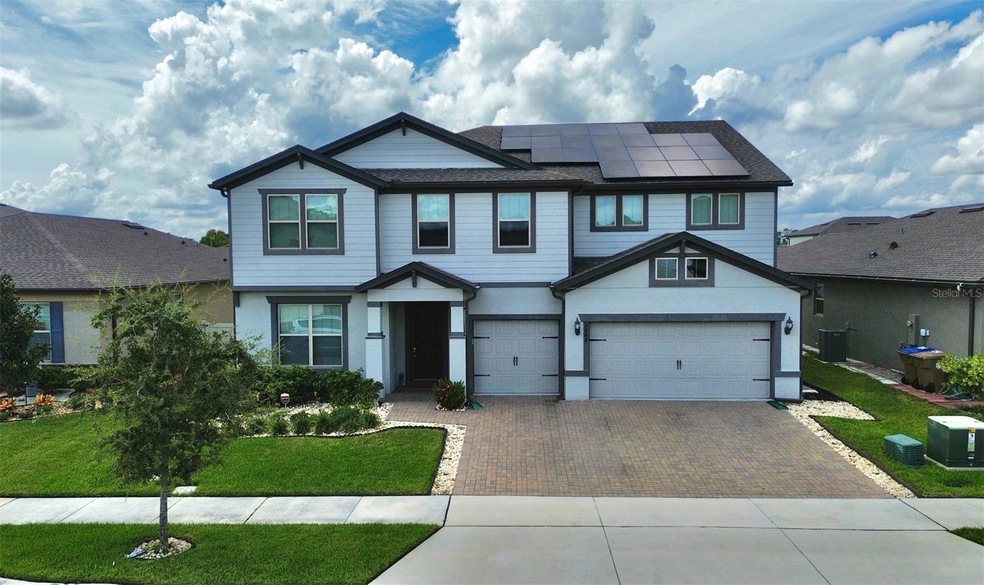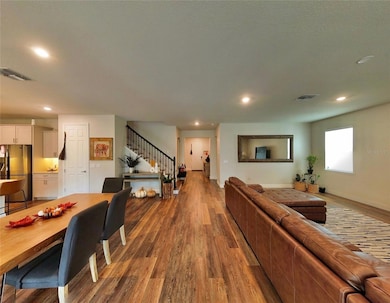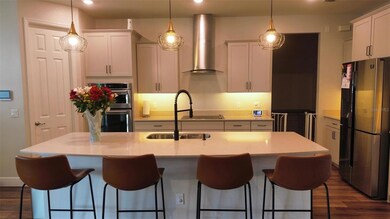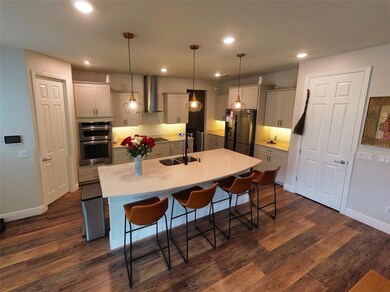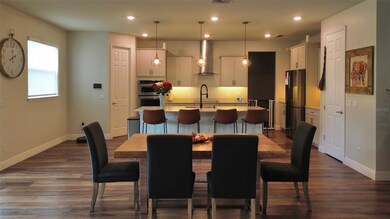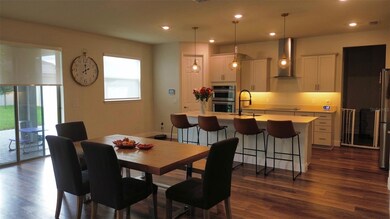2848 Matera Dr St. Cloud, FL 34771
North Saint Cloud NeighborhoodEstimated payment $4,885/month
Highlights
- Open Floorplan
- Clubhouse
- Community Pool
- Voyager K-8 Rated 9+
- High Ceiling
- 3 Car Attached Garage
About This Home
*** WELCOME HOME TO THIS IMMACULATE 6BD/4BA IN SPLIT OAK ESTATES *** This Casabella Model features 6 Bedroom, 4 Bath and covered lanai is awaiting YOU to call it home! This Single Family Home set in Split Oak Estates was recently built in 2020. Park in your spacious 3-car garage and step into a gourmet kitchen where new memories and meals will be made. The first floor is complete the dinette and great room so you never miss a moment with friends or family. Gather around the island or relax in the great room with friends and family. A room the first floor is ideal for guests. Upstairs the luxury continues with a truly spectacular masters’s suite featuring a double bowl vanity, compartmentalized water closet, and grand closet so storage will never be an issue! Upstairs are 4 additional bedrooms to provide plenty of space. An extensive backyard is complemented by a custom-made Argentinian style outdoor grill that adds up to this great home. The community is conveniently located minutes away from Lake Nona and Sunbridge, easy access to SR-417 and SR-528 through Narcoossee Rd, and about 10 miles from the Orlando International Airport. Nearby moss covered and mature oak trees are part of the landscape, nature trails, and lakes so you can escape the noise of the city. Take advantage of this opportunity. Schedule your showing today!
Listing Agent
AGENT TRUST REALTY CORPORATION Brokerage Phone: 407-251-0669 License #3395801 Listed on: 10/04/2023

Property Details
Home Type
- Co-Op
Est. Annual Taxes
- $6,210
Year Built
- Built in 2020
Lot Details
- 7,841 Sq Ft Lot
- East Facing Home
- Irrigation
HOA Fees
- $130 Monthly HOA Fees
Parking
- 3 Car Attached Garage
Home Design
- Slab Foundation
- Wood Frame Construction
- Shingle Roof
- Block Exterior
Interior Spaces
- 4,012 Sq Ft Home
- 2-Story Property
- Open Floorplan
- High Ceiling
- Sliding Doors
Kitchen
- Eat-In Kitchen
- Convection Oven
- Cooktop
- Recirculated Exhaust Fan
- Microwave
- Freezer
- Dishwasher
- Disposal
Flooring
- Carpet
- Luxury Vinyl Tile
Bedrooms and Bathrooms
- 6 Bedrooms
- 4 Full Bathrooms
Laundry
- Laundry Room
- Dryer
- Washer
Outdoor Features
- Outdoor Grill
Utilities
- Central Heating and Cooling System
- Electric Water Heater
- Cable TV Available
Listing and Financial Details
- Visit Down Payment Resource Website
- Legal Lot and Block 121 / 19
- Assessor Parcel Number 09-25-31-5021-0001-1210
Community Details
Overview
- Edison Association Management Association
- Split Oak Estates Subdivision
Amenities
- Clubhouse
Recreation
- Community Playground
- Community Pool
Pet Policy
- Dogs and Cats Allowed
Map
Home Values in the Area
Average Home Value in this Area
Tax History
| Year | Tax Paid | Tax Assessment Tax Assessment Total Assessment is a certain percentage of the fair market value that is determined by local assessors to be the total taxable value of land and additions on the property. | Land | Improvement |
|---|---|---|---|---|
| 2025 | $6,565 | $483,835 | -- | -- |
| 2024 | $6,436 | $470,200 | -- | -- |
| 2023 | $6,436 | $456,505 | $0 | $0 |
| 2022 | $6,210 | $443,209 | $0 | $0 |
| 2021 | $6,182 | $430,300 | $55,000 | $375,300 |
| 2020 | $743 | $55,000 | $55,000 | $0 |
| 2019 | $688 | $50,000 | $50,000 | $0 |
| 2018 | $598 | $40,000 | $40,000 | $0 |
| 2017 | $126 | $8,200 | $8,200 | $0 |
Property History
| Date | Event | Price | List to Sale | Price per Sq Ft |
|---|---|---|---|---|
| 01/20/2024 01/20/24 | Price Changed | $824,998 | 0.0% | $206 / Sq Ft |
| 12/08/2023 12/08/23 | Price Changed | $824,999 | -2.9% | $206 / Sq Ft |
| 10/04/2023 10/04/23 | For Sale | $849,999 | -- | $212 / Sq Ft |
Purchase History
| Date | Type | Sale Price | Title Company |
|---|---|---|---|
| Special Warranty Deed | $471,700 | Pgp Title | |
| Special Warranty Deed | $471,700 | Pgp Title |
Mortgage History
| Date | Status | Loan Amount | Loan Type |
|---|---|---|---|
| Open | $448,067 | New Conventional | |
| Closed | $448,067 | New Conventional |
Source: Stellar MLS
MLS Number: O6146311
APN: 09-25-31-5021-0001-1210
- 2823 Matera Dr
- 2769 Franklin Rd
- 2819 Matera Dr
- 2725 Matera Dr
- 2843 Narcoossee Commons Way
- 2710 Forestdale St
- 5616 Arborvista Dr
- 5641 Cedar Chase Dr
- 5677 Cedar Chase Dr
- 5728 Iron Brand Rd
- 5656 Quiet Palm Loop
- 2774 Sunkissed Dr
- 5771 Leon Tyson Rd
- 3080 Ella Way
- 2738 Sunkissed Dr
- 2877 Sunridge Loop
- 5355 Mill Stream Ct
- 3037 Ella Way
- 5798 Stephens Rd
- 5803 Stephens Rd
- 2737 Franklin Rd
- 2779 Matera Dr
- 5681 Arborvista Dr
- 5685 Arborvista Dr
- 5604 Quiet Palm Loop
- 5616 Quiet Palm Loop
- 5704 Sunbonnet Way
- 2738 Sunkissed Dr
- 2508 Feather Crst Dr
- 2734 Sunkissed Dr
- 3033 Ella Way
- 2562 Feather Crst Dr
- 2531 Feather Crst Dr
- 2574 Feather Crst Dr
- 2586 Feather Crst Dr
- 2592 Feather Crst Dr
- 2598 Feather Crst Dr
- 5548 Settlingstone Ln
- 3049 Ella Way
- 2567 Feather Crst Dr
Ask me questions while you tour the home.
