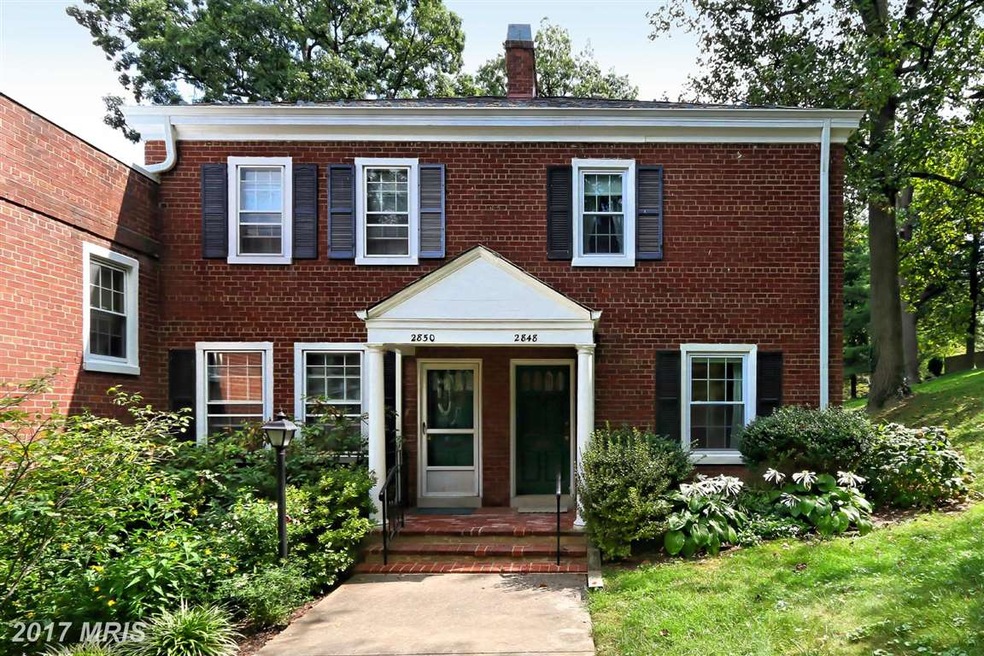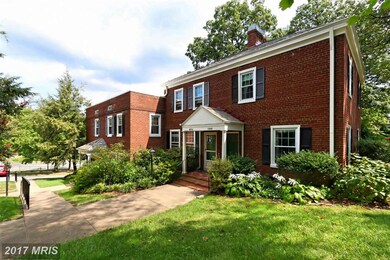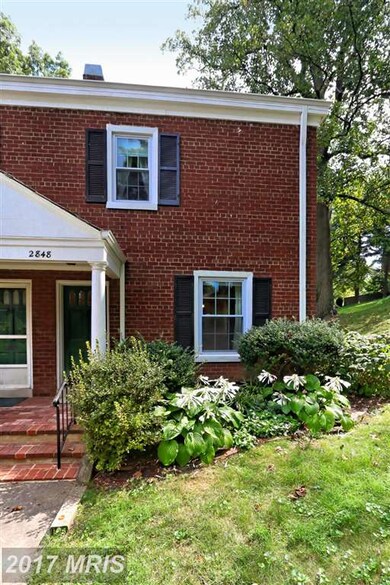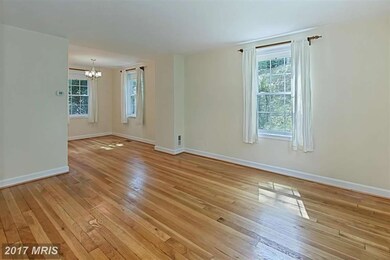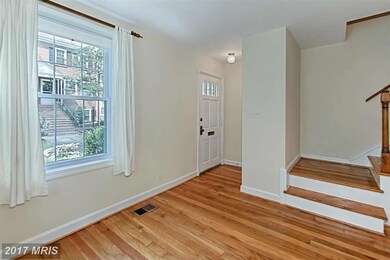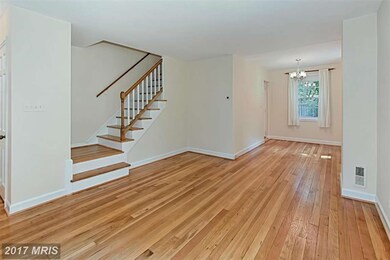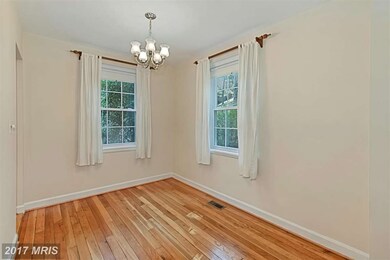
2848 S Columbus St Arlington, VA 22206
Alexandria West NeighborhoodHighlights
- Colonial Architecture
- Wood Flooring
- Upgraded Countertops
- Traditional Floor Plan
- Attic
- Game Room
About This Home
As of April 2021Not all Clarendon units are created equal! This 2bed/2bath lovely end unit boasts a patio, attic & linen closet. Warm refinished wood floors, replaced windows, nicely updated w/ fresh paint & scraped ceilings. Great communal location in a private setting adjacent to mature trees & lawns.The best that Fairlington has to offer!
Last Agent to Sell the Property
Long & Foster Real Estate, Inc. License #0225089800 Listed on: 09/09/2016

Last Buyer's Agent
Elke Kohler
Long & Foster Real Estate, Inc. License #0225128428

Townhouse Details
Home Type
- Townhome
Est. Annual Taxes
- $4,184
Year Built
- Built in 1948
Lot Details
- 1 Common Wall
- Property is Fully Fenced
- Privacy Fence
- Property is in very good condition
HOA Fees
- $383 Monthly HOA Fees
Home Design
- Semi-Detached or Twin Home
- Colonial Architecture
- Brick Exterior Construction
Interior Spaces
- 1,383 Sq Ft Home
- Property has 3 Levels
- Traditional Floor Plan
- Window Treatments
- Combination Dining and Living Room
- Game Room
- Wood Flooring
- Attic
Kitchen
- Galley Kitchen
- Stove
- Microwave
- Dishwasher
- Upgraded Countertops
- Disposal
Bedrooms and Bathrooms
- 2 Bedrooms
- En-Suite Primary Bedroom
- 2 Full Bathrooms
Laundry
- Dryer
- Washer
Finished Basement
- Heated Basement
- Connecting Stairway
Parking
- Surface Parking
- Rented or Permit Required
- Assigned Parking
- Unassigned Parking
Outdoor Features
- Patio
Schools
- John Adams Elementary School
- Alexandria City High School
Utilities
- Forced Air Heating and Cooling System
- Electric Water Heater
- Cable TV Available
Listing and Financial Details
- Assessor Parcel Number 50226920
Community Details
Overview
- Association fees include exterior building maintenance, lawn maintenance, management, insurance, pool(s), reserve funds, snow removal, trash
- Fairlington Village Subdivision, Clarendon Floorplan
- Fairlington Vill Community
Recreation
- Tennis Courts
- Community Pool
Pet Policy
- Pets Allowed
Ownership History
Purchase Details
Home Financials for this Owner
Home Financials are based on the most recent Mortgage that was taken out on this home.Purchase Details
Home Financials for this Owner
Home Financials are based on the most recent Mortgage that was taken out on this home.Similar Homes in the area
Home Values in the Area
Average Home Value in this Area
Purchase History
| Date | Type | Sale Price | Title Company |
|---|---|---|---|
| Warranty Deed | $586,000 | Champion Title & Stlmnts Llc | |
| Warranty Deed | $390,500 | Monarch Title Inc |
Mortgage History
| Date | Status | Loan Amount | Loan Type |
|---|---|---|---|
| Open | $300,000 | New Conventional | |
| Previous Owner | $388,000 | Adjustable Rate Mortgage/ARM | |
| Previous Owner | $283,426 | FHA |
Property History
| Date | Event | Price | Change | Sq Ft Price |
|---|---|---|---|---|
| 04/21/2021 04/21/21 | Sold | $586,000 | +8.5% | $424 / Sq Ft |
| 03/22/2021 03/22/21 | Pending | -- | -- | -- |
| 03/17/2021 03/17/21 | For Sale | $539,900 | +38.3% | $390 / Sq Ft |
| 11/10/2016 11/10/16 | Sold | $390,500 | -2.4% | $282 / Sq Ft |
| 10/06/2016 10/06/16 | Pending | -- | -- | -- |
| 09/09/2016 09/09/16 | For Sale | $399,900 | -- | $289 / Sq Ft |
Tax History Compared to Growth
Tax History
| Year | Tax Paid | Tax Assessment Tax Assessment Total Assessment is a certain percentage of the fair market value that is determined by local assessors to be the total taxable value of land and additions on the property. | Land | Improvement |
|---|---|---|---|---|
| 2025 | $6,442 | $639,321 | $156,858 | $482,463 |
| 2024 | $6,442 | $559,799 | $154,922 | $404,877 |
| 2023 | $6,018 | $542,179 | $154,922 | $387,257 |
| 2022 | $5,900 | $531,547 | $151,884 | $379,663 |
| 2021 | $5,673 | $511,103 | $146,042 | $365,061 |
| 2020 | $5,150 | $452,304 | $129,241 | $323,063 |
| 2019 | $4,732 | $418,800 | $119,668 | $299,132 |
| 2018 | $4,549 | $402,609 | $115,065 | $287,544 |
| 2017 | $4,406 | $389,936 | $111,443 | $278,493 |
| 2016 | $4,184 | $389,936 | $111,443 | $278,493 |
| 2015 | $4,067 | $389,936 | $111,443 | $278,493 |
| 2014 | $4,067 | $389,936 | $111,443 | $278,493 |
Agents Affiliated with this Home
-

Seller's Agent in 2021
Kay Houghton
EXP Realty, LLC
(703) 225-5529
21 in this area
444 Total Sales
-

Buyer's Agent in 2021
Frank Schofield
Summit Realtors
(571) 221-8640
4 in this area
333 Total Sales
-

Buyer Co-Listing Agent in 2021
William Teel
Summit Realtors
(770) 330-0249
2 in this area
15 Total Sales
-

Seller's Agent in 2016
Michael Manuel
Long & Foster
(703) 615-6317
1 in this area
86 Total Sales
-
E
Buyer's Agent in 2016
Elke Kohler
Long & Foster
Map
Source: Bright MLS
MLS Number: 1000520571
APN: 003.04-0B-3396
- 4520 King St Unit 609
- 4822 29th St S Unit C2
- 2641 S Walter Reed Dr Unit B
- 2707 S Walter Reed Dr Unit A
- 3101 N Hampton Dr Unit 407
- 3101 N Hampton Dr Unit 1519
- 3101 N Hampton Dr Unit 1615
- 3101 N Hampton Dr Unit 504
- 3101 N Hampton Dr Unit 912
- 3101 N Hampton Dr Unit 1410
- 3101 N Hampton Dr Unit 814
- 3300 S 28th St Unit 403
- 2637 S Walter Reed Dr Unit B
- 2950 S Columbus St Unit C1
- 3210 S 28th St Unit 202
- 3314 S 28th St Unit 203
- 3314 S 28th St Unit 304
- 2990 S Columbus St
- 2605 S Walter Reed Dr Unit A
- 4825 27th Rd S
