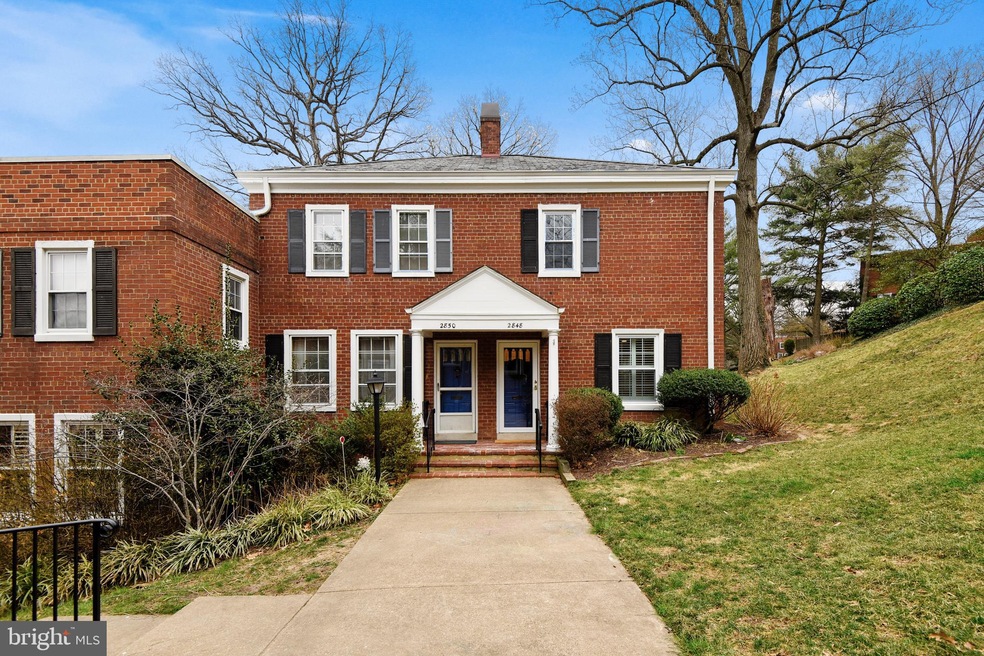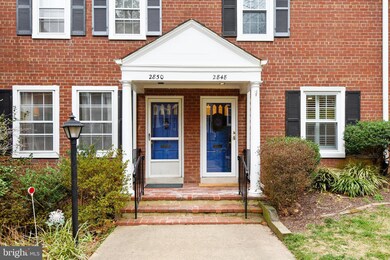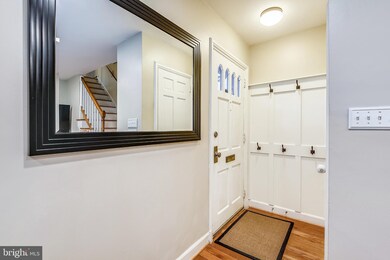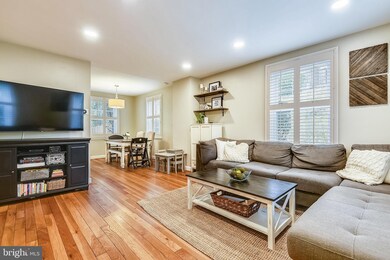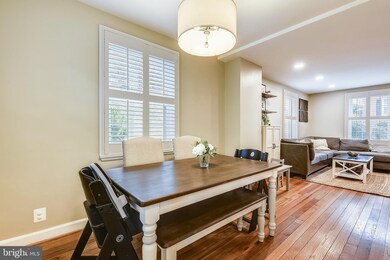
2848 S Columbus St Arlington, VA 22206
Alexandria West NeighborhoodHighlights
- Colonial Architecture
- Community Pool
- Jogging Path
- Clubhouse
- Tennis Courts
- Central Heating and Cooling System
About This Home
As of April 2021Gorgeous 2 bedroom, 2 bathroom Clarendon II model townhome in sought-after Fairlington Villages. This light-filled end unit has beautiful hardwood flooring on the main and upper levels and modern paint throughout. The main level is accented with plantation shutters and recessed lighting. The updated kitchen with bright white cabinets and large separate dining area completes this level. The upper level features a spacious main bedroom with a ceiling fan, and 2nd bedroom with a ceiling fan & crown molding. The full bathroom, accented with a vanity, upgraded modern fixtures, & a tiled shower, completes this level. The lower living level features modern flooring and recessed lighting, & includes a bonus room which can be used as an extra storage space, a home office, or a bedroom for guests. The bonus room features ensuite access to a full bathroom with modern gold accents & a laundry nook with a full-sized washer/dryer. Lastly, a massive attic with soaring ceilings allows for tons of storage space. The extremely private back patio is outfitted with newer pavers & backs up to an expansive green space, making this a great home for entertaining! Fairlington Villages amenities include 6 pools, lighted tennis courts, tot lots, walking trails, & MORE! Great location near I-395, & the shops/restaurants of the Village at Shirlington.
Last Agent to Sell the Property
EXP Realty, LLC License #SP98375051 Listed on: 03/17/2021

Townhouse Details
Home Type
- Townhome
Est. Annual Taxes
- $5,111
Year Built
- Built in 1948
HOA Fees
- $410 Monthly HOA Fees
Home Design
- Colonial Architecture
- Brick Exterior Construction
Interior Spaces
- 1,383 Sq Ft Home
- Property has 3 Levels
- Laundry on lower level
- Finished Basement
Bedrooms and Bathrooms
- 2 Bedrooms
Parking
- 2 Open Parking Spaces
- 2 Parking Spaces
- On-Street Parking
- Parking Lot
- Unassigned Parking
Schools
- John Adams Elementary School
- Francis C Hammond Middle School
- Alexandria City High School
Utilities
- Central Heating and Cooling System
- Electric Water Heater
Listing and Financial Details
- Assessor Parcel Number 003.04-0B-3396
Community Details
Overview
- Association fees include common area maintenance, lawn maintenance, pool(s), sewer, snow removal, trash, water
- Legum & Norman Condos, Phone Number (703) 379-1440
- Fairlington Vill Community
- Fairlington Village Subdivision
Amenities
- Common Area
- Clubhouse
Recreation
- Tennis Courts
- Community Basketball Court
- Community Playground
- Community Pool
- Jogging Path
Ownership History
Purchase Details
Home Financials for this Owner
Home Financials are based on the most recent Mortgage that was taken out on this home.Purchase Details
Home Financials for this Owner
Home Financials are based on the most recent Mortgage that was taken out on this home.Similar Homes in Arlington, VA
Home Values in the Area
Average Home Value in this Area
Purchase History
| Date | Type | Sale Price | Title Company |
|---|---|---|---|
| Warranty Deed | $586,000 | Champion Title & Stlmnts Llc | |
| Warranty Deed | $390,500 | Monarch Title Inc |
Mortgage History
| Date | Status | Loan Amount | Loan Type |
|---|---|---|---|
| Open | $300,000 | New Conventional | |
| Previous Owner | $388,000 | Adjustable Rate Mortgage/ARM | |
| Previous Owner | $283,426 | FHA |
Property History
| Date | Event | Price | Change | Sq Ft Price |
|---|---|---|---|---|
| 04/21/2021 04/21/21 | Sold | $586,000 | +8.5% | $424 / Sq Ft |
| 03/22/2021 03/22/21 | Pending | -- | -- | -- |
| 03/17/2021 03/17/21 | For Sale | $539,900 | +38.3% | $390 / Sq Ft |
| 11/10/2016 11/10/16 | Sold | $390,500 | -2.4% | $282 / Sq Ft |
| 10/06/2016 10/06/16 | Pending | -- | -- | -- |
| 09/09/2016 09/09/16 | For Sale | $399,900 | -- | $289 / Sq Ft |
Tax History Compared to Growth
Tax History
| Year | Tax Paid | Tax Assessment Tax Assessment Total Assessment is a certain percentage of the fair market value that is determined by local assessors to be the total taxable value of land and additions on the property. | Land | Improvement |
|---|---|---|---|---|
| 2025 | $6,442 | $639,321 | $156,858 | $482,463 |
| 2024 | $6,442 | $559,799 | $154,922 | $404,877 |
| 2023 | $6,018 | $542,179 | $154,922 | $387,257 |
| 2022 | $5,900 | $531,547 | $151,884 | $379,663 |
| 2021 | $5,673 | $511,103 | $146,042 | $365,061 |
| 2020 | $5,150 | $452,304 | $129,241 | $323,063 |
| 2019 | $4,732 | $418,800 | $119,668 | $299,132 |
| 2018 | $4,549 | $402,609 | $115,065 | $287,544 |
| 2017 | $4,406 | $389,936 | $111,443 | $278,493 |
| 2016 | $4,184 | $389,936 | $111,443 | $278,493 |
| 2015 | $4,067 | $389,936 | $111,443 | $278,493 |
| 2014 | $4,067 | $389,936 | $111,443 | $278,493 |
Agents Affiliated with this Home
-

Seller's Agent in 2021
Kay Houghton
EXP Realty, LLC
(703) 225-5529
21 in this area
446 Total Sales
-

Buyer's Agent in 2021
Frank Schofield
Summit Realtors
(571) 221-8640
4 in this area
333 Total Sales
-

Buyer Co-Listing Agent in 2021
William Teel
Summit Realtors
(770) 330-0249
2 in this area
15 Total Sales
-

Seller's Agent in 2016
Michael Manuel
Long & Foster
(703) 615-6317
1 in this area
86 Total Sales
-
E
Buyer's Agent in 2016
Elke Kohler
Long & Foster
Map
Source: Bright MLS
MLS Number: VAAX256568
APN: 003.04-0B-3396
- 4520 King St Unit 609
- 2707 S Walter Reed Dr Unit A
- 3300 S 28th St Unit 403
- 2641 S Walter Reed Dr Unit B
- 2637 S Walter Reed Dr Unit B
- 3314 S 28th St Unit 203
- 3314 S 28th St Unit 304
- 3210 S 28th St Unit 202
- 3101 N Hampton Dr Unit 407
- 3101 N Hampton Dr Unit 1519
- 3101 N Hampton Dr Unit 1615
- 3101 N Hampton Dr Unit 504
- 3101 N Hampton Dr Unit 912
- 3101 N Hampton Dr Unit 1410
- 3101 N Hampton Dr Unit 814
- 2950 S Columbus St Unit C1
- 2605 S Walter Reed Dr Unit A
- 4825 27th Rd S
- 2990 S Columbus St
- 4551 Strutfield Ln Unit 4215
