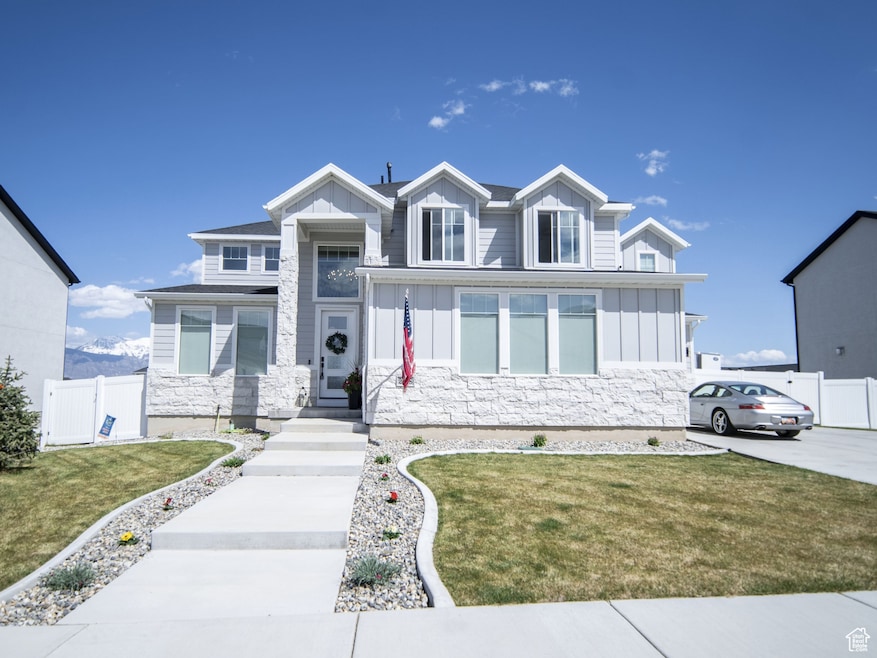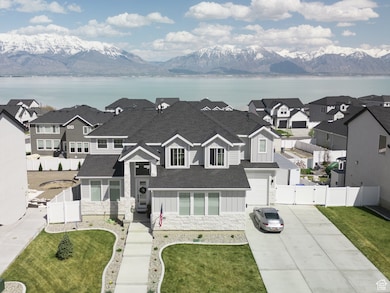2848 S Preening Way Saratoga Springs, UT 84045
Estimated payment $5,589/month
Highlights
- Second Kitchen
- RV or Boat Parking
- Great Room
- Spa
- Lake View
- Den
About This Home
Welcome HOME to this beautiful home where modern design meets top-tier upgrades. The main floor features custom built-in shelving, upgraded lighting, and an open-concept layout perfect for entertaining and enjoying the amazing views of Utah Lake and the Wasatch Mountains. Enjoy the counter depth refrigerator, elegant hardware (no more builder grade stuff..) and designer light fixtures. A dedicated office with built-in bookshelves offers a quiet retreat for work or study. Throughout the whole home, you have motorized blinds that are rechargeable! Upstairs you have spacious bedrooms and tons of space. The primary suite boasts enhanced lighting and fixtures for a spa-like experience, all bedrooms have plenty of light, and include ceiling fans. The walkout basement is where this home really shines! It is a true showstopper, featuring a complete in-law suite with a full second kitchen, large bedroom, private laundry, and a high-end bathroom with a three-head shower and infrared sauna. Beyond that you have an amazing home FULLY CUSTOM home theater with built-in Dolby Atmos 11.2 surround sound and reclining seats, and just wait until you see the fully finished safe room - fire rated and can be used as a safe room too. The heated and cooled garage is fully finished (painted and new lights) and equipped with commercial-grade gym flooring and equipment, built-in steel storage solutions, overhead racks, and a stainless utility sink. Out back, you have amazing views from the professionally landscaped yard with a multi-tier rock wall and custom cement patio. The crown jewel is a Bullfrog S200 Swim Spa, set on 6" thick reinforced concrete-offering hydrotherapy, resistance swimming, and fun for the whole family. See attached document for full list of upgrades and specs for theater room, gun safe, sauna, swim spa, and more.
Home Details
Home Type
- Single Family
Est. Annual Taxes
- $3,183
Year Built
- Built in 2022
Lot Details
- 10,019 Sq Ft Lot
- Property is Fully Fenced
- Landscaped
- Sloped Lot
- Sprinkler System
- Property is zoned Single-Family
HOA Fees
- $45 Monthly HOA Fees
Parking
- 4 Car Garage
- 6 Open Parking Spaces
- RV or Boat Parking
Property Views
- Lake
- Mountain
- Valley
Home Design
- Stone Siding
- Asphalt
- Stucco
Interior Spaces
- 4,528 Sq Ft Home
- 3-Story Property
- Wet Bar
- Ceiling Fan
- Includes Fireplace Accessories
- Double Pane Windows
- Blinds
- French Doors
- Great Room
- Den
Kitchen
- Second Kitchen
- Built-In Range
Flooring
- Carpet
- Tile
- Vinyl
Bedrooms and Bathrooms
- 5 Bedrooms
- In-Law or Guest Suite
Laundry
- Laundry Room
- Dryer
- Washer
Basement
- Walk-Out Basement
- Basement Fills Entire Space Under The House
- Exterior Basement Entry
- Apartment Living Space in Basement
Outdoor Features
- Spa
- Open Patio
- Porch
Additional Homes
- Accessory Dwelling Unit (ADU)
Schools
- Sage Hills Elementary School
- Lake Mountain Middle School
- Westlake High School
Utilities
- Humidifier
- SEER Rated 16+ Air Conditioning Units
- Forced Air Heating and Cooling System
- Natural Gas Connected
Listing and Financial Details
- Assessor Parcel Number 67-104-0604
Community Details
Recreation
- Community Playground
- Snow Removal
Additional Features
- Picnic Area
Map
Home Values in the Area
Average Home Value in this Area
Tax History
| Year | Tax Paid | Tax Assessment Tax Assessment Total Assessment is a certain percentage of the fair market value that is determined by local assessors to be the total taxable value of land and additions on the property. | Land | Improvement |
|---|---|---|---|---|
| 2025 | $3,183 | $735,400 | $204,900 | $530,500 |
| 2024 | $3,183 | $382,415 | $0 | $0 |
| 2023 | $2,951 | $381,150 | $0 | $0 |
| 2022 | $1,651 | $208,000 | $208,000 | $0 |
| 2021 | $1,609 | $166,400 | $166,400 | $0 |
Property History
| Date | Event | Price | Change | Sq Ft Price |
|---|---|---|---|---|
| 09/15/2025 09/15/25 | For Rent | $3,750 | 0.0% | -- |
| 09/11/2025 09/11/25 | Price Changed | $999,700 | 0.0% | $221 / Sq Ft |
| 08/21/2025 08/21/25 | For Sale | $999,800 | 0.0% | $221 / Sq Ft |
| 08/20/2025 08/20/25 | Off Market | -- | -- | -- |
| 08/15/2025 08/15/25 | Price Changed | $999,800 | 0.0% | $221 / Sq Ft |
| 08/12/2025 08/12/25 | Price Changed | $999,900 | -1.9% | $221 / Sq Ft |
| 07/31/2025 07/31/25 | Price Changed | $1,019,000 | -4.7% | $225 / Sq Ft |
| 07/24/2025 07/24/25 | Price Changed | $1,069,000 | -2.4% | $236 / Sq Ft |
| 07/05/2025 07/05/25 | Price Changed | $1,095,000 | -6.0% | $242 / Sq Ft |
| 06/20/2025 06/20/25 | Price Changed | $1,164,700 | 0.0% | $257 / Sq Ft |
| 06/18/2025 06/18/25 | Price Changed | $1,164,800 | 0.0% | $257 / Sq Ft |
| 06/02/2025 06/02/25 | Price Changed | $1,164,900 | -0.9% | $257 / Sq Ft |
| 05/15/2025 05/15/25 | Price Changed | $1,174,900 | -6.0% | $259 / Sq Ft |
| 04/24/2025 04/24/25 | For Sale | $1,249,900 | -- | $276 / Sq Ft |
Purchase History
| Date | Type | Sale Price | Title Company |
|---|---|---|---|
| Warranty Deed | -- | Old Republic Title | |
| Special Warranty Deed | -- | United West Title |
Mortgage History
| Date | Status | Loan Amount | Loan Type |
|---|---|---|---|
| Open | $300,000 | New Conventional |
Source: UtahRealEstate.com
MLS Number: 2079987
APN: 67-104-0604
- 2862 S Preening Way
- 2873 S Puddle Ln
- 2887 S Puddle Ln
- 2849 S Drake Ave
- 2867 S Greenhead Dr
- 2913 S Puddle Ln
- 2913 S Yellow Bill Dr Unit 105
- 2948 S Puddle Ln
- 2958 S Puddle Ln Unit 407
- 2819 S Silver Fox Ln
- 3193 S Blue Heron Dr
- 3193 S Blue Heron Dr Unit 606
- 56 E Night Heron Cove
- 56 E Night Heron Cove Unit 612
- 3198 S Blue Heron Dr Unit 609
- 47 E Night Heron Cove Unit 613
- 47 E Night Heron Cove
- 3198 S Blue Heron Dr
- 2421 S Blue Water Ln
- Bedford Plan at Heron Hills
- 141 E Polaris Dr
- 1232 S Regal View Dr
- 103 E Brushy Canyon St
- 943 S Candlelight Dr
- 148 S Copper Cyn Ln
- 1033 E Bearing Dr
- 211 N Allen Ln
- 1338 E White St
- 1329 White St
- 7209 N Brook Ridge
- 4762 E Lk Cor Dr
- 4728 E Lake Corner Dr
- 7217 N Hidden Steppe Bend
- 4792 E Addison Ave
- 755 E Meadow Marsh Dr
- 6824 N Yakima Way
- 4103 E Dakota Dr
- 7109 N Mountain Field Dr
- 69 N Midland Dr
- 597 S 1080 W







