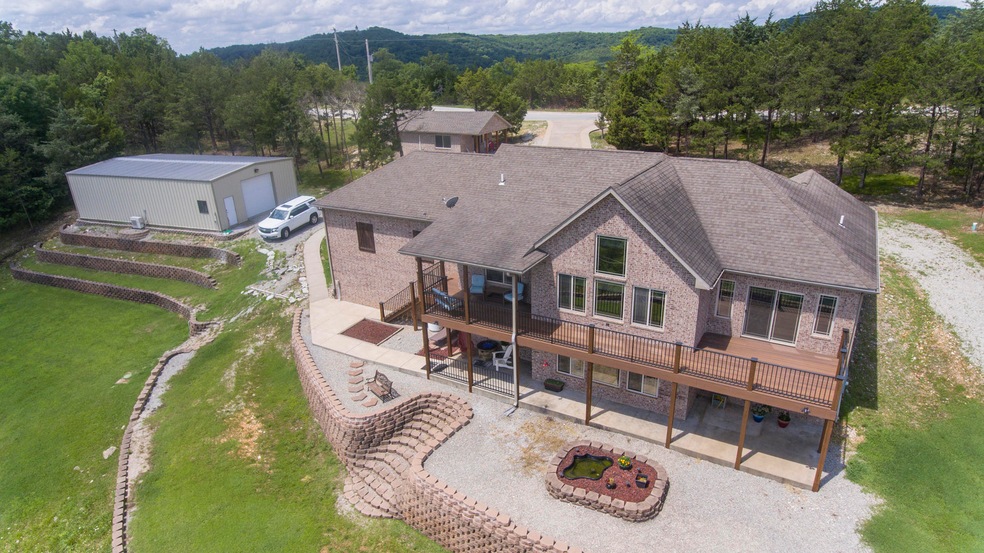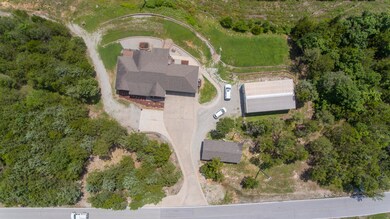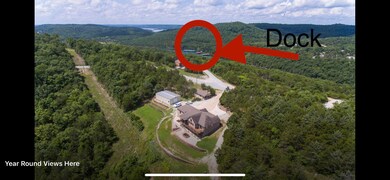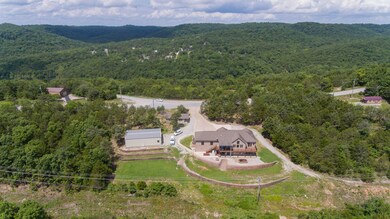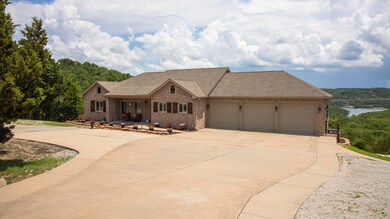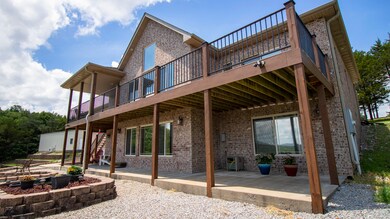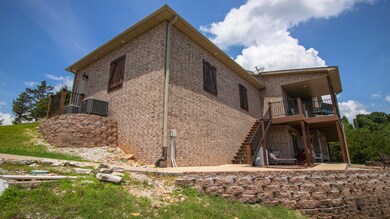2848 Talking Rocks Rd Branson West, MO 65737
Highlights
- Additional Residence on Property
- Community Boat Slip
- Boat Lift
- Single Slip
- Parking available for a boat
- Second Kitchen
About This Home
As of October 2023Immaculate Custom Home with a Beautiful Lake view on 7 Acres PLUS a newer Guest Home (200 amp) AND a 30x50 RV Shop (100 amp) w/Apartment inside. 10x24 slip #5 Dock #8128 w/lift additional $50,000. You will not find another property like this one! Details include custom everything from wood trim, custom closets, newer plush Karastan carpeting, dual kitchens (2) and dual master on-suite bedrooms, dual laundry (one up and down) covered composite decking up and covered patio down, all brick, The climate controlled RV shop has oversized doors (10' & 12') w/power & plumbing with parking for every toy you can collect plus the apartment and guest house have sleeping for every family and friend you can gather. The main home and guest house are wired for a portable generator, metered separately. Home is 3,516 sq ft (4 bd plus theatre room/4 ba); guest home has full bath; apartment has full bath. Freedom rings at this incredible property that has seclusion off the county maintained road just minutes to town with no subdivision dues and a private well. Schedule your appointment now!
Last Buyer's Agent
Nancy Trapp
Developer Sales, Inc.
Home Details
Home Type
- Single Family
Est. Annual Taxes
- $2,600
Year Built
- 2008
Lot Details
- Lot Dimensions are 360x850
- Property fronts a county road
- Landscaped
- Drought Tolerant Landscaping
Property Views
- Lake
- Panoramic
Home Design
- Raised Ranch Architecture
- Brick Exterior Construction
- Composition Roof
Interior Spaces
- 2-Story Property
- Wired For Sound
- Vaulted Ceiling
- Ceiling Fan
- Double Pane Windows
- Drapes & Rods
- Blinds
- Entrance Foyer
- Family Room with Fireplace
- Great Room
- Family Room Downstairs
- Three Living Areas
- Home Theater
- Bonus Room
- Hobby Room
- Workshop
- First Floor Utility Room
- Fire and Smoke Detector
Kitchen
- Second Kitchen
- Built-In Electric Oven
- Electric Cooktop
- Microwave
- Dishwasher
- Granite Countertops
- Disposal
Flooring
- Carpet
- Laminate
- Tile
Bedrooms and Bathrooms
- 6 Bedrooms
- Primary Bedroom on Main
- Walk-In Closet
- In-Law or Guest Suite
- 6 Full Bathrooms
- Hydromassage or Jetted Bathtub
- Walk-in Shower
Finished Basement
- Walk-Out Basement
- Basement Fills Entire Space Under The House
- Utility Basement
- Exterior Basement Entry
- Apartment Living Space in Basement
- Bedroom in Basement
Parking
- 6 Car Detached Garage
- 3 Carport Spaces
- Parking Available
- Workshop in Garage
- Front Facing Garage
- Driveway
- Additional Parking
- Parking available for a boat
- RV Garage
- Golf Cart Garage
Outdoor Features
- Boat Lift
- Single Slip
- Boat Slip
- Deck
- Covered patio or porch
- Outbuilding
- Rain Gutters
Additional Homes
- Additional Residence on Property
Schools
- Reeds Spring Elementary And Middle School
- Reeds Spring High School
Utilities
- Forced Air Zoned Heating and Cooling System
- Heat Pump System
- Private Company Owned Well
- Multiple Water Heaters
- Electric Water Heater
- Water Softener is Owned
- Private Sewer
- High Speed Internet
- Internet Available
- Cable TV Available
Community Details
Overview
- No Home Owners Association
Recreation
- Community Boat Slip
- RV or Boat Storage in Community
Ownership History
Purchase Details
Home Financials for this Owner
Home Financials are based on the most recent Mortgage that was taken out on this home.Purchase Details
Purchase Details
Home Financials for this Owner
Home Financials are based on the most recent Mortgage that was taken out on this home.Purchase Details
Home Financials for this Owner
Home Financials are based on the most recent Mortgage that was taken out on this home.Map
Home Values in the Area
Average Home Value in this Area
Purchase History
| Date | Type | Sale Price | Title Company |
|---|---|---|---|
| Deed | -- | None Listed On Document | |
| Warranty Deed | -- | -- | |
| Deed | -- | None Available | |
| Trustee Deed | -- | None Available |
Mortgage History
| Date | Status | Loan Amount | Loan Type |
|---|---|---|---|
| Open | $525,000 | New Conventional | |
| Previous Owner | $719,200 | New Conventional | |
| Previous Owner | $106,300 | Credit Line Revolving | |
| Previous Owner | $366,000 | New Conventional | |
| Previous Owner | $404,000 | New Conventional |
Property History
| Date | Event | Price | Change | Sq Ft Price |
|---|---|---|---|---|
| 10/26/2023 10/26/23 | Sold | -- | -- | -- |
| 09/24/2023 09/24/23 | Pending | -- | -- | -- |
| 09/22/2023 09/22/23 | Price Changed | $799,000 | -11.1% | $197 / Sq Ft |
| 09/11/2023 09/11/23 | Price Changed | $899,000 | -9.6% | $222 / Sq Ft |
| 08/14/2023 08/14/23 | Price Changed | $995,000 | -22.9% | $246 / Sq Ft |
| 06/03/2023 06/03/23 | For Sale | $1,290,000 | +43.5% | $319 / Sq Ft |
| 09/03/2021 09/03/21 | Sold | -- | -- | -- |
| 07/18/2021 07/18/21 | Pending | -- | -- | -- |
| 07/05/2021 07/05/21 | For Sale | $899,000 | -- | $162 / Sq Ft |
Tax History
| Year | Tax Paid | Tax Assessment Tax Assessment Total Assessment is a certain percentage of the fair market value that is determined by local assessors to be the total taxable value of land and additions on the property. | Land | Improvement |
|---|---|---|---|---|
| 2023 | $2,600 | $53,150 | $0 | $0 |
| 2022 | $2,585 | $53,150 | $0 | $0 |
| 2021 | $2,617 | $53,150 | $0 | $0 |
| 2020 | $1,701 | $39,220 | $0 | $0 |
| 2019 | $1,691 | $39,220 | $0 | $0 |
| 2018 | $1,689 | $39,220 | $0 | $0 |
| 2017 | $1,687 | $39,110 | $0 | $0 |
| 2016 | $1,640 | $39,090 | $0 | $0 |
| 2015 | $1,642 | $39,090 | $0 | $0 |
| 2014 | $1,615 | $39,090 | $0 | $0 |
| 2012 | -- | $39,090 | $0 | $0 |
Source: Southern Missouri Regional MLS
MLS Number: 60194800
APN: 11-7.0-36-001-005-002.001
- 2735 Talking Rocks Rd
- Lots19&20 Acoma Dr
- 127 Kachina Trail
- 3133 Talking Rocks Rd
- 42 Azalea Ln
- Lot 1 Heather Row
- 10 Sterling Oaks Ln
- 70 Campfire Dr
- Lot 25 Trail New Ln
- Lot 3 Waterfield Dr
- Lot 2 Waterfield Dr
- Lot 1 Waterfield Dr
- 000 Waterfield Dr
- Lot 38 Waterfield Dr
- 47 Cicada Place
- Lots 35&36 Canada Dr
- Lot 37 Canada Dr
- Lot 14 Canada Dr
- Lot 5 Canada Dr
- Lot 27 Talking Rocks Rd
