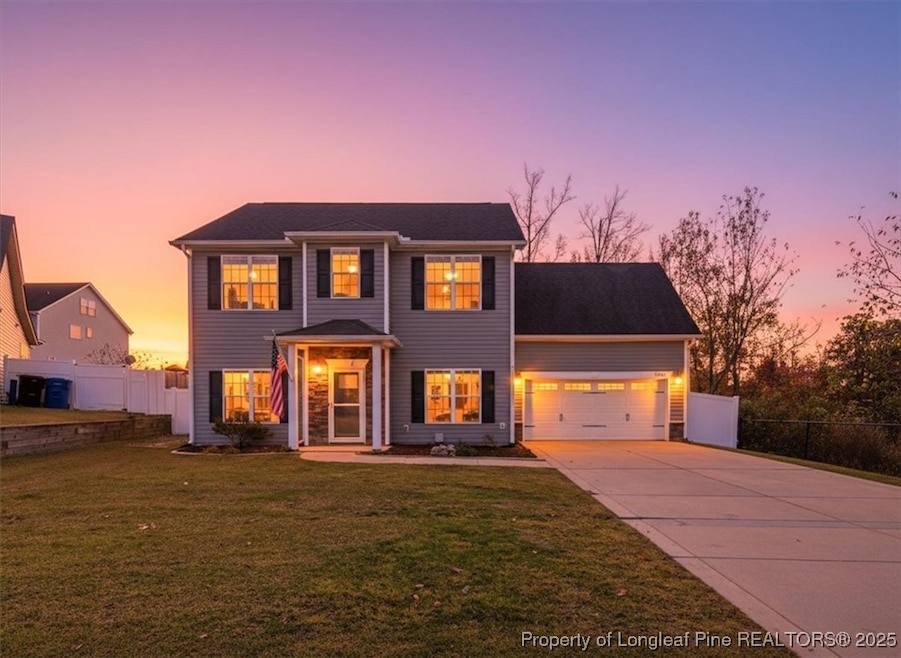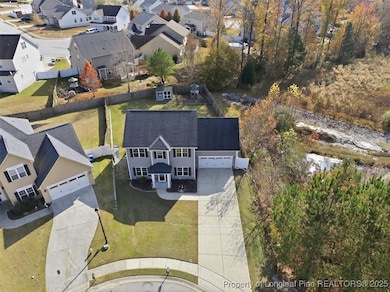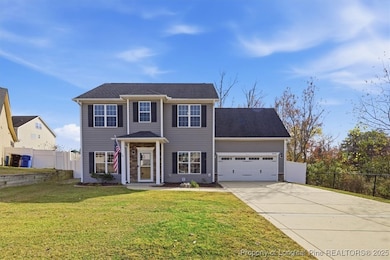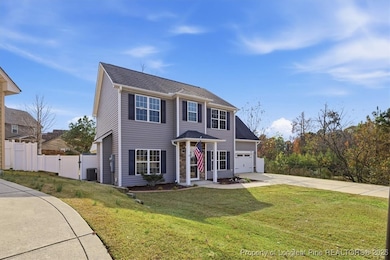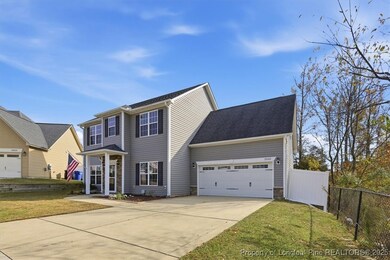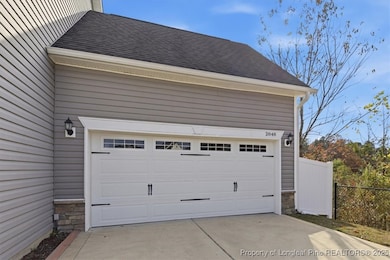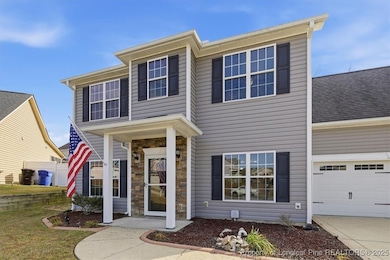2848 Truewinds Dr Fayetteville, NC 28306
Jack Britt NeighborhoodEstimated payment $2,057/month
Highlights
- Cathedral Ceiling
- Great Room
- Covered Patio or Porch
- John R. Griffin Middle School Rated 9+
- Granite Countertops
- Formal Dining Room
About This Home
**Stunning Home in Fayetteville’s Desirable Jack Britt School District! Minutes from Fort Bragg via I-295. Did I mention within walking distance of the park and splash pad?** Welcome to 2848 Truewinds Dr, a beautifully appointed residence that seamlessly blends comfort, style, and modern living. Tucked at the end of a cul-de-sac, this exquisite home boasts 4 bedrooms and 2.5 bathrooms, offering ample space for families of all sizes. As you step inside, you'll be greeted by an inviting open floor plan adorned with natural light and elegant finishes; the updated ceramic tile flooring runs throughout the great room, living room, kitchen, and dining room- it ties the spaces together and gives the home a welcoming feel. Retreat to the luxurious master suite, complete with a private en-suite bathroom featuring dual vanities, a soaking tub, and a separate shower. Each additional bedroom offers generous space and ample closet storage, ensuring everyone has their own sanctuary. Step outside to your private backyard oasis, complete with a play set and dog-run, where you can enjoy summer barbecues, relax under the stars, or cultivate your own garden. The patio is perfect for outdoor dining and entertaining, making it a wonderful extension of your living space. Add a two-car garage with epoxy floors and you’ve got plenty of room for cars, bikes, a home gym and all the extras you need! Located in the sought-after Summer Grove community, this home is conveniently situated near shopping, dining, parks, and top-rated schools. With easy access to I-295, commuting to Fort Bragg and downtown Fayetteville is a breeze. Don’t miss the opportunity to make this stunning property your new home. Schedule a showing today and experience all that this wonderful home has to offer! Your dream home awaits! Contact Kirk Bell @ 803-466-1114 for a private showing today
Home Details
Home Type
- Single Family
Est. Annual Taxes
- $3,646
Year Built
- Built in 2015
Lot Details
- Cul-De-Sac
- Privacy Fence
- Back Yard Fenced
- Property is in good condition
- Zoning described as A1A - Residential District
HOA Fees
- $10 Monthly HOA Fees
Parking
- 2 Car Attached Garage
Home Design
- Vinyl Siding
Interior Spaces
- 2,012 Sq Ft Home
- 2-Story Property
- Cathedral Ceiling
- Ceiling Fan
- Electric Fireplace
- Insulated Windows
- Great Room
- Formal Dining Room
- Fire and Smoke Detector
Kitchen
- Eat-In Kitchen
- Microwave
- Dishwasher
- Granite Countertops
- Disposal
Flooring
- Carpet
- Ceramic Tile
Bedrooms and Bathrooms
- 4 Bedrooms
- Walk-In Closet
- Double Vanity
- Soaking Tub
- Garden Bath
- Separate Shower
Laundry
- Laundry on main level
- Washer and Dryer Hookup
Outdoor Features
- Covered Patio or Porch
- Playground
Schools
- Melvin Honeycutt Elementary School
- John Griffin Middle School
- Jack Britt Senior High School
Utilities
- Cooling Available
- Zoned Heating
- Heat Pump System
Community Details
- Summer Grove Association
- Summer Grove Subdivision
Listing and Financial Details
- Exclusions: -
- Home warranty included in the sale of the property
- Tax Lot 40
- Assessor Parcel Number 9495957418
- Seller Considering Concessions
Map
Home Values in the Area
Average Home Value in this Area
Tax History
| Year | Tax Paid | Tax Assessment Tax Assessment Total Assessment is a certain percentage of the fair market value that is determined by local assessors to be the total taxable value of land and additions on the property. | Land | Improvement |
|---|---|---|---|---|
| 2024 | $3,646 | $199,371 | $42,000 | $157,371 |
| 2023 | $3,218 | $199,371 | $42,000 | $157,371 |
| 2022 | $2,924 | $199,371 | $42,000 | $157,371 |
| 2021 | $2,924 | $199,371 | $42,000 | $157,371 |
| 2019 | $2,889 | $198,000 | $42,000 | $156,000 |
| 2018 | $2,855 | $195,400 | $42,000 | $153,400 |
| 2017 | $2,752 | $195,400 | $42,000 | $153,400 |
| 2016 | $2,524 | $192,600 | $30,000 | $162,600 |
| 2015 | $368 | $30,000 | $30,000 | $0 |
| 2014 | $368 | $30,000 | $30,000 | $0 |
Property History
| Date | Event | Price | List to Sale | Price per Sq Ft | Prior Sale |
|---|---|---|---|---|---|
| 11/20/2025 11/20/25 | For Sale | $330,000 | +64.3% | $164 / Sq Ft | |
| 09/15/2015 09/15/15 | Sold | $200,900 | 0.0% | $99 / Sq Ft | View Prior Sale |
| 08/06/2015 08/06/15 | Pending | -- | -- | -- | |
| 01/29/2015 01/29/15 | For Sale | $200,900 | -- | $99 / Sq Ft |
Purchase History
| Date | Type | Sale Price | Title Company |
|---|---|---|---|
| Warranty Deed | $201,000 | None Available |
Mortgage History
| Date | Status | Loan Amount | Loan Type |
|---|---|---|---|
| Open | $205,219 | VA |
Source: Longleaf Pine REALTORS®
MLS Number: 753421
APN: 9495-95-7418
- 2966 Brookcrossing Dr
- 6036 Lakeway Dr
- 3009 Brookcrossing Dr
- 2419 Lull Water Dr
- 6744 Irongate Dr Unit A
- 2920 Cosmo Place
- 2820 Franzia Dr
- 2564 Lull Water Dr
- 2904 Franzia Dr
- 2660 Middle Branch Bend
- 6821 Thames Dr
- 6257 Lake Trail Dr
- 3513 Yorkgate Ln
- 6547 Amanda Cir
- 6577 Green Meadow Ct
- 2640 Latrobe Ave
- 1616 Silver Ridge Ct
- 6526 Amanda Cir
- 1841 Balmoral Dr Unit 101
- 1605 Blue Springs Rd
