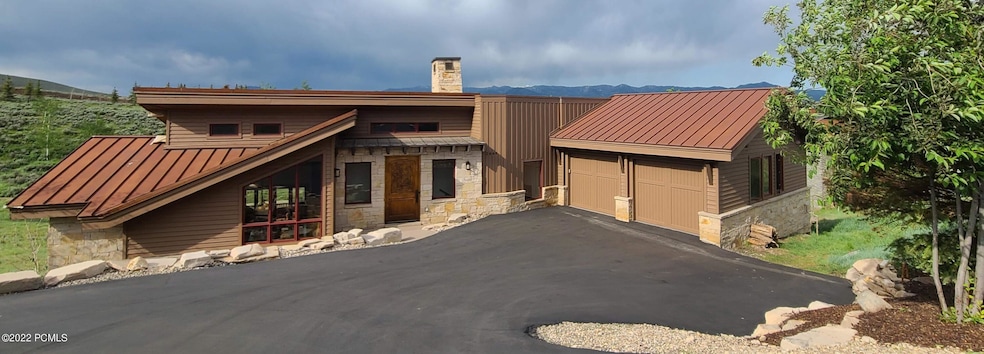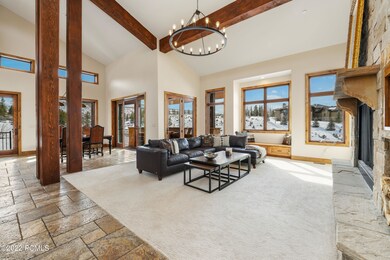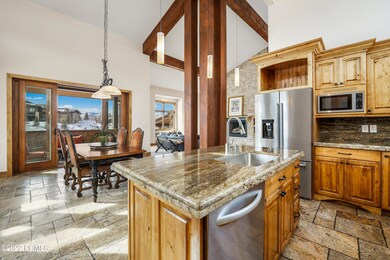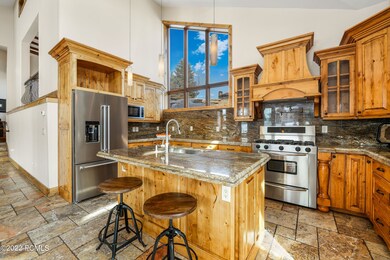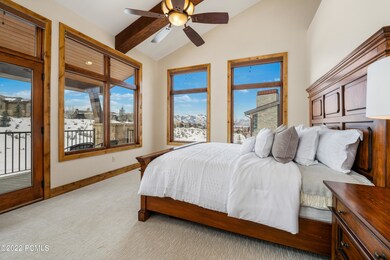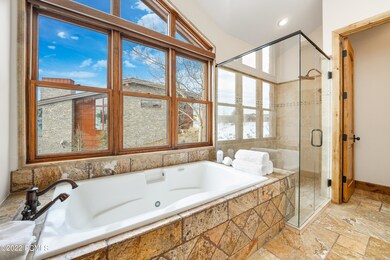
2848 Westview Trail Park City, UT 84098
Estimated Value: $2,889,512 - $3,928,000
Highlights
- Views of Ski Resort
- Open Floorplan
- Deck
- South Summit High School Rated 9+
- Private Membership Available
- Contemporary Architecture
About This Home
As of August 2022Single-family home (not 'cabin' or 'villa') located behind the gates of Promontory--incredible sunrise/sunset views on over half an acre adjacent to the private trails of Promontory out the back door.
Enjoy mountain views and a radiant heated rooftop patio. Spacious layout and privacy areas. Enjoy ensuite bathrooms in each of the four bedrooms. Lovely neutral colors for decorating.
Extensive rockwork in/out and impressive timber beams. Many covered decks and patios. Huge room for storage, golf simulator, or workout facilities.
New appliances. New carpet. New paint inside. New exterior stain. New drive seal and overlay.
Full-time resident tax fee paid (nearly half tax). HOA is $300/month.
Social membership is available, but not included and would place one on the golf membership waiting list.
Last Agent to Sell the Property
Silver LUXE Realty License #7967147-PB00 Listed on: 06/21/2022
Last Buyer's Agent
Chris Simons
RE/MAX Associates - Park City

Home Details
Home Type
- Single Family
Est. Annual Taxes
- $8,511
Year Built
- Built in 2007
Lot Details
- 0.52 Acre Lot
- Property fronts a private road
- Gated Home
HOA Fees
- $300 Monthly HOA Fees
Parking
- 2 Car Attached Garage
- Oversized Parking
- Off-Street Parking
Property Views
- Ski Resort
- Mountain
Home Design
- Contemporary Architecture
- Wood Frame Construction
- Metal Roof
- Concrete Perimeter Foundation
Interior Spaces
- 5,128 Sq Ft Home
- Open Floorplan
- Vaulted Ceiling
- Ceiling Fan
- 3 Fireplaces
- Wood Burning Fireplace
- Gas Fireplace
- Great Room
- Family Room
- Formal Dining Room
- Storage
- Fire Sprinkler System
Kitchen
- Oven
- Gas Range
- Microwave
- Dishwasher
- Kitchen Island
- Granite Countertops
- Disposal
Flooring
- Carpet
- Tile
Bedrooms and Bathrooms
- 4 Bedrooms
- Walk-In Closet
- 5 Full Bathrooms
Laundry
- Laundry Room
- ENERGY STAR Qualified Washer
Outdoor Features
- Balcony
- Deck
Utilities
- Forced Air Heating and Cooling System
- Heating System Uses Natural Gas
- Natural Gas Connected
- Private Water Source
- High Speed Internet
- Phone Available
- Cable TV Available
Additional Features
- Drip Irrigation
- Riding Trail
Listing and Financial Details
- Assessor Parcel Number Wv-17
Community Details
Overview
- Private Membership Available
- Club Membership Available
- Association Phone (435) 333-4063
- West View Subdivision
Amenities
- Common Area
Recreation
- Horse Trails
- Trails
Ownership History
Purchase Details
Home Financials for this Owner
Home Financials are based on the most recent Mortgage that was taken out on this home.Purchase Details
Home Financials for this Owner
Home Financials are based on the most recent Mortgage that was taken out on this home.Purchase Details
Home Financials for this Owner
Home Financials are based on the most recent Mortgage that was taken out on this home.Purchase Details
Purchase Details
Home Financials for this Owner
Home Financials are based on the most recent Mortgage that was taken out on this home.Purchase Details
Home Financials for this Owner
Home Financials are based on the most recent Mortgage that was taken out on this home.Similar Homes in Park City, UT
Home Values in the Area
Average Home Value in this Area
Purchase History
| Date | Buyer | Sale Price | Title Company |
|---|---|---|---|
| Hughes James A | -- | Us Title | |
| Ferguson Jeffrey W | -- | -- | |
| Ferguson Jeffrey W | -- | -- | |
| First Horizon Home Loans | $1,618,766 | -- | |
| Hardy Camber Joy | -- | Summit Escrow & Title Insura | |
| Resortcor Inc | -- | Summit Escrow & Title Insura |
Mortgage History
| Date | Status | Borrower | Loan Amount |
|---|---|---|---|
| Open | Hughes James A | $1,785,000 | |
| Previous Owner | Ferguson Jeffrey W | $200,000 | |
| Previous Owner | Ferguson Jeffery E | $350,000 | |
| Previous Owner | Ferguson Jeffrey W | $705,000 | |
| Previous Owner | Ferguson Jeffrey W | $706,000 | |
| Previous Owner | Ferguson Jeffrey W | $740,338 | |
| Previous Owner | Hardy Camber Joy | $500,000 | |
| Previous Owner | Resortcor Inc | $285,000 |
Property History
| Date | Event | Price | Change | Sq Ft Price |
|---|---|---|---|---|
| 08/29/2022 08/29/22 | Sold | -- | -- | -- |
| 08/29/2022 08/29/22 | Off Market | -- | -- | -- |
| 07/29/2022 07/29/22 | Pending | -- | -- | -- |
| 06/21/2022 06/21/22 | For Sale | $2,550,000 | -- | $497 / Sq Ft |
Tax History Compared to Growth
Tax History
| Year | Tax Paid | Tax Assessment Tax Assessment Total Assessment is a certain percentage of the fair market value that is determined by local assessors to be the total taxable value of land and additions on the property. | Land | Improvement |
|---|---|---|---|---|
| 2023 | $17,037 | $2,938,502 | $900,000 | $2,038,502 |
| 2022 | $9,133 | $1,368,676 | $247,500 | $1,121,176 |
| 2021 | $8,511 | $1,030,160 | $165,000 | $865,160 |
| 2020 | $8,274 | $937,398 | $165,000 | $772,398 |
| 2019 | $8,620 | $902,206 | $165,000 | $737,206 |
| 2018 | $6,136 | $642,204 | $99,000 | $543,204 |
| 2017 | $5,906 | $642,204 | $99,000 | $543,204 |
| 2016 | $6,553 | $666,464 | $115,500 | $550,964 |
| 2015 | $6,473 | $641,552 | $0 | $0 |
| 2013 | $5,659 | $523,789 | $0 | $0 |
Agents Affiliated with this Home
-
Natasha Ferguson,Broker
N
Seller's Agent in 2022
Natasha Ferguson,Broker
Silver LUXE Realty
(435) 602-9370
1 in this area
14 Total Sales
-
C
Buyer's Agent in 2022
Chris Simons
RE/MAX Associates - Park City
(435) 513-0346
11 in this area
77 Total Sales
Map
Source: Park City Board of REALTORS®
MLS Number: 12202550
APN: WV-17
- 2846 Sage Hills Pkwy
- 2862 Sage Hills Pkwy
- 2836 Hills Ridge Rd
- 2932 Sage Hills Pkwy
- 2890 Sage Hills Pkwy Unit 33
- 2890 Sage Hills Pkwy
- 6877 White Dove Way
- 2636 Saddlehorn Dr
- 2908 Hills Ridge Rd Unit 12
- 2908 Hills Ridge Rd
- 2711 E Bitter Brush Dr
- 2926 Hills Ridge Rd Unit 11
- 2926 Hills Ridge Rd
- 2944 Hills Ridge Rd Unit 10
- 2944 Hills Ridge Rd
- 6860 White Dove Way
- 6833 White Dove Way
- 2350 E Westview Trail
- 2350 E Westview Trail Unit 32
- 6876 Cody Trail
- 2848 Westview Trail
- 2848 Westview Trail
- 2870 E Westview Trail
- 2826 Westview Trail
- 2859 Westview Trail
- 2859 E West View Trail
- 2859 Westview Trail
- 2837 Westview Trail
- 2804 Westview Trail
- 2804 Westview Trail Unit 19
- 2804 Westview Trail Unit 19
- 7077 N Promontory Ranch Rd
- 2802 E Bitterbrush Dr
- 2802 E Bitterbrush Dr
- 2802 E Bitterbrush Dr Unit 53
- 2802 E Bitterbrush Dr Unit 53
- 7099 Powderhorn Ct
- 7099 Powderhorn Ct Unit 16
- 2815 E West View Trail
- 2815 Westview Trail
