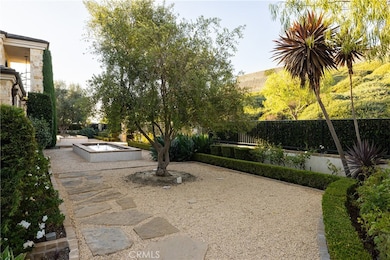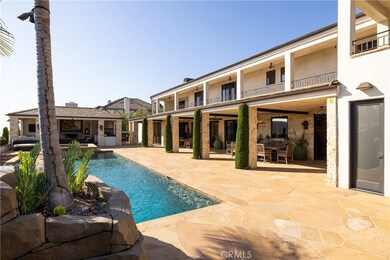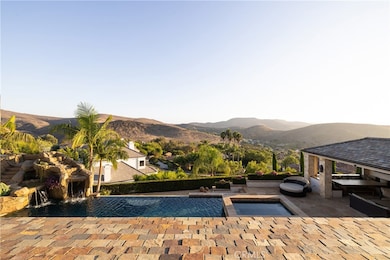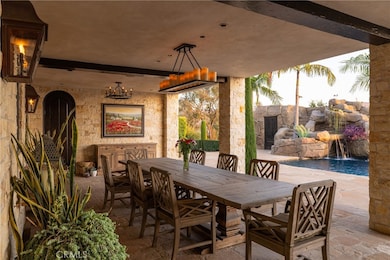28481 Avenida la Mancha San Juan Capistrano, CA 92675
San Juan Hills NeighborhoodEstimated payment $59,325/month
Highlights
- Wine Cellar
- Home Theater
- Primary Bedroom Suite
- Harold Ambuehl Elementary School Rated A-
- Private Pool
- Panoramic View
About This Home
A rare opportunity has emerged to own one of San Juan Capistrano's most exceptional properties. Casa Bella Vista, an ultra-private, Tuscan-inspired masterpiece in the exclusive Hidden Mountain Estates, is a true legacy estate. Meticulously designed, this extraordinary residence offers the pinnacle of luxury, craftsmanship, and sophistication. Boasting over 7,800 square feet of exquisite interiors and an additional 2,200+ square feet of covered outdoor living space, this estate is a sanctuary of elegance and exclusivity. Built in 2012 with no expense spared, it seamlessly blends timeless European architecture with cutting-edge technology, creating an unparalleled lifestyle for the discerning buyer. Every detail—from the imported Jerusalem Gold limestone flooring to the six bespoke fireplaces—reflects an uncompromising commitment to quality and design. Designed for grand-scale entertaining and effortless indoor-outdoor living, the estate features a resort-caliber infinity-edge pool, a subterranean garage for car collectors, a 600+ bottle wine room, a private theater with a 14-foot screen, and a Crestron whole-home automation system. The Lutron whole-house lighting system and motorized drapes and shades enhance the home’s convenience and luxury. Located behind the gates of Hidden Mountain Estates, a select community of 36 unique homes built to suit individual owners, this estate offers rare privacy and exclusivity. Outside, the estate is perfect for outdoor entertaining with a cabana featuring a full stainless-steel Viking outdoor kitchen, ideal for hosting gatherings in the California sun. Beyond its architectural pedigree, this estate represents an elite investment opportunity in one of Orange County’s most exciting emerging luxury markets. With multimillion-dollar developments transforming Dana Point Harbor, the River Street Marketplace, and the surrounding region, San Juan Capistrano is rapidly ascending as a premier destination for ultra-high-net-worth buyers seeking privacy, exclusivity, and long-term value. Moments from world-class yachting, five-star resorts like The Ritz-Carlton and Waldorf Astoria, and the finest dining and shopping. Hidden Mountain Estates remains a best-kept secret in luxury real estate. This is more than a home—it is a statement of legacy, refinement, and unparalleled sophistication. Opportunities like this are exceedingly rare, making this offering one of the most coveted estates to hit the market in years.
Listing Agent
Plus Real Estate Brokerage Phone: 949-315-1111 License #01904201 Listed on: 03/22/2025
Home Details
Home Type
- Single Family
Est. Annual Taxes
- $21,227
Year Built
- Built in 2012
Lot Details
- 0.45 Acre Lot
- Landscaped
- Corner Lot
- Front Yard
- Density is up to 1 Unit/Acre
HOA Fees
- $548 Monthly HOA Fees
Parking
- 7 Car Direct Access Garage
- Parking Available
- Side Facing Garage
- Tandem Garage
- Driveway
Property Views
- Panoramic
- Canyon
- Hills
Home Design
- Mediterranean Architecture
- Entry on the 1st floor
- Turnkey
Interior Spaces
- 7,829 Sq Ft Home
- 2-Story Property
- Open Floorplan
- Dual Staircase
- High Ceiling
- Wood Burning Fireplace
- Sliding Doors
- Formal Entry
- Wine Cellar
- Family Room with Fireplace
- Family Room Off Kitchen
- Living Room with Fireplace
- Dining Room
- Home Theater
- Home Office
- Library
- Bonus Room
- Storage
Kitchen
- Open to Family Room
- Eat-In Kitchen
- Breakfast Bar
- Double Oven
- Six Burner Stove
- Built-In Range
- Warming Drawer
- Microwave
- Freezer
- Dishwasher
- Viking Appliances
- Kitchen Island
- Disposal
Flooring
- Wood
- Stone
Bedrooms and Bathrooms
- 4 Bedrooms
- Fireplace in Primary Bedroom
- All Upper Level Bedrooms
- Primary Bedroom Suite
- Walk-In Closet
- Dual Vanity Sinks in Primary Bathroom
- Soaking Tub
- Walk-in Shower
Laundry
- Laundry Room
- Laundry on upper level
Home Security
- Home Security System
- Carbon Monoxide Detectors
- Fire and Smoke Detector
Pool
- Private Pool
- Spa
Outdoor Features
- Balcony
- Patio
- Outdoor Fireplace
- Outdoor Grill
- Wrap Around Porch
Utilities
- Two cooling system units
- Whole House Fan
- Central Heating and Cooling System
- Natural Gas Connected
- Tankless Water Heater
- Water Softener
Listing and Financial Details
- Tax Lot 10
- Tax Tract Number 11826
- Assessor Parcel Number 66410131
Community Details
Overview
- Hidden Mountain Estates Association, Phone Number (714) 508-9070
- Optimum Professional Property Management HOA
- Hidden Mountain Subdivision
- Maintained Community
Recreation
- Horse Trails
- Hiking Trails
Security
- Security Service
- Controlled Access
- Gated Community
Map
Home Values in the Area
Average Home Value in this Area
Tax History
| Year | Tax Paid | Tax Assessment Tax Assessment Total Assessment is a certain percentage of the fair market value that is determined by local assessors to be the total taxable value of land and additions on the property. | Land | Improvement |
|---|---|---|---|---|
| 2025 | $21,227 | $2,009,685 | $495,145 | $1,514,540 |
| 2024 | $21,227 | $1,970,280 | $485,436 | $1,484,844 |
| 2023 | $20,856 | $1,931,648 | $475,918 | $1,455,730 |
| 2022 | $19,446 | $1,893,773 | $466,586 | $1,427,187 |
| 2021 | $19,087 | $1,856,641 | $457,438 | $1,399,203 |
| 2020 | $18,917 | $1,837,604 | $452,748 | $1,384,856 |
| 2019 | $18,566 | $1,801,573 | $443,871 | $1,357,702 |
| 2018 | $18,231 | $1,766,249 | $435,168 | $1,331,081 |
| 2017 | $18,065 | $1,731,617 | $426,635 | $1,304,982 |
| 2016 | $17,731 | $1,697,664 | $418,269 | $1,279,395 |
| 2015 | $17,461 | $1,672,164 | $411,986 | $1,260,178 |
| 2014 | $17,152 | $1,639,409 | $403,916 | $1,235,493 |
Property History
| Date | Event | Price | List to Sale | Price per Sq Ft |
|---|---|---|---|---|
| 03/22/2025 03/22/25 | For Sale | $10,795,000 | -- | $1,379 / Sq Ft |
Purchase History
| Date | Type | Sale Price | Title Company |
|---|---|---|---|
| Interfamily Deed Transfer | -- | -- | |
| Interfamily Deed Transfer | -- | California Title Company | |
| Interfamily Deed Transfer | -- | -- | |
| Grant Deed | $950,000 | Lawyers Title Company |
Mortgage History
| Date | Status | Loan Amount | Loan Type |
|---|---|---|---|
| Open | $796,500 | Purchase Money Mortgage | |
| Previous Owner | $949,999 | No Value Available |
Source: California Regional Multiple Listing Service (CRMLS)
MLS Number: NP25010169
APN: 664-101-31
- 28484 Via Mambrino
- 28612 Paseo Zorro
- 28051 Calle Santa Ynez
- 27941 Via Estancia
- 31321 Via Las Palmas
- 31841 Via Puntero
- 32011 Paseo Amante
- 27782 Via Madrina
- 31192 Via Cordova
- 31771 Via Salamanca
- 28262 Camino Del Rio
- 27651 Paseo la Ronda Unit 11
- 31011 Via Cristal
- 31901 Via Salamanca
- 28301 Via Del Mar
- 28257 Via Del Mar
- 27681 Paseo Esteban
- 27605 Paseo Alondra Unit 25
- 30967 Steeplechase Dr
- 31232 Calle Bolero
- 28111 Via Rueda
- 28243 Via Del Mar
- 31301 Avenida Terramar
- 31983 Paseo Bridal
- 32017 Paseo Rama
- 27748 Somerset Ln
- 70 Plaza Cuesta
- 1701 Gateway Place
- 6 Fenix St
- 31162 Via Santo Tomas
- 30941 Paseo Camalu
- 6009 Camino Tierra
- 32221 Alipaz St Unit 232
- 32221 Alipaz St Unit 262
- 32561 Pila Degracia
- 2200 Via Iris
- 28 Sky Ranch Rd
- 30747 Calle Chueca
- 2004 Via Solona
- 32552 Alipaz St Unit 36







