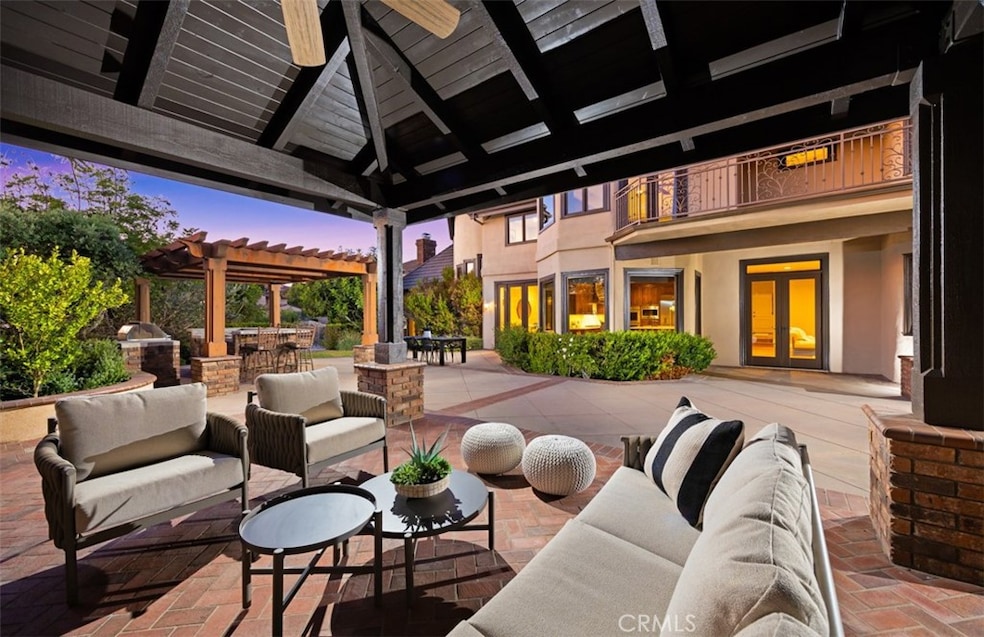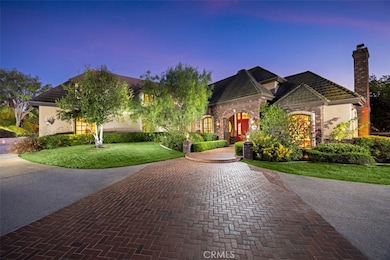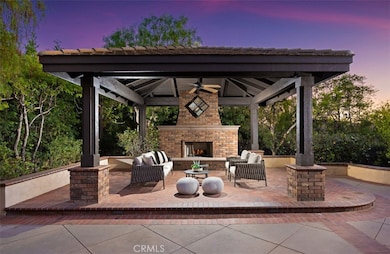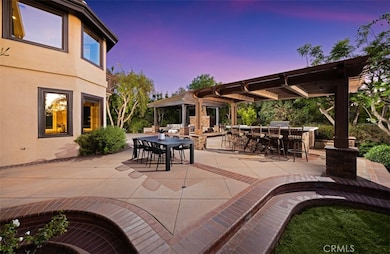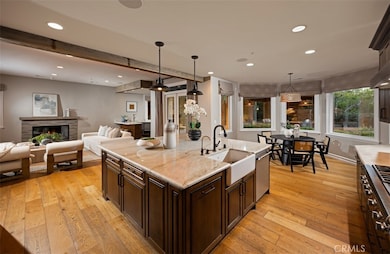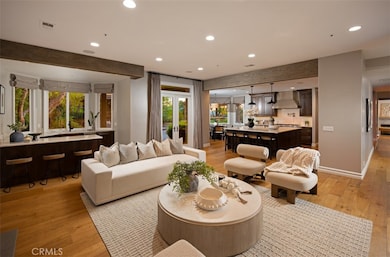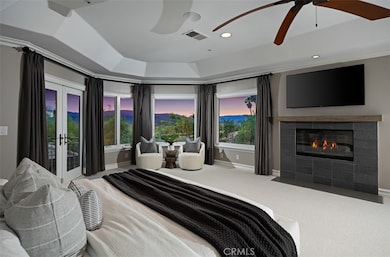28481 Via Mambrino San Juan Capistrano, CA 92675
San Juan Hills NeighborhoodEstimated payment $24,654/month
Highlights
- Cabana
- Primary Bedroom Suite
- Gated Community
- Harold Ambuehl Elementary School Rated A-
- Custom Home
- City Lights View
About This Home
Nestled within the prestigious Hidden Mountain Estates, this exquisitely reimagined 5-bedroom, 2-2-1-bathroom residence marries timeless sophistication with modern luxury, set upon a rare, flat, nearly half-acre lot where an elegant, sweeping driveway wraps gracefully around the home. Privately tucked away with picturesque views, the home is designed for both grand entertaining and everyday living. A welcoming foyer reveals dual staircases and a spacious main-floor office, while the remodeled chef’s kitchen takes center stage with custom cabinetry, a built-in Sub-Zero refrigerator, an expansive island, and a light-filled breakfast nook. The sprawling master retreat is a true sanctuary, complete with a double-sided fireplace, a wet bar, and a serene sitting area. The luxurious spa-inspired bathroom features a Jacuzzi tub, an oversized walk-in shower, and dual granite-topped vanities, along with abundant closet space. Each secondary bedroom offers the convenience of an ensuite bath, including a downstairs guest suite and an upstairs bedroom that connects to a bonus room—ideal as a playroom, study space, or teen hangout. Expansive living and dining areas flow seamlessly through French doors to the professionally landscaped backyard, where a covered fireplace lounge and built-in barbecue set the stage for effortless outdoor gatherings. With space for a future pool and thoughtful updates throughout—including new flooring, carpeting, window treatments, and fresh paint—this light-filled home embodies a perfect blend of style, comfort, and meticulous detail.
Listing Agent
Compass Brokerage Phone: 949-295-5676 License #00849269 Listed on: 09/15/2025

Home Details
Home Type
- Single Family
Est. Annual Taxes
- $23,109
Year Built
- Built in 1990 | Remodeled
Lot Details
- 0.46 Acre Lot
- Property fronts a private road
- Property fronts a county road
- Cul-De-Sac
- Wrought Iron Fence
- Block Wall Fence
- Fence is in good condition
- Corner Lot
- Rectangular Lot
- Level Lot
- Sprinklers on Timer
- Private Yard
- Lawn
- Garden
- Front Yard
- Density is up to 1 Unit/Acre
HOA Fees
- $548 Monthly HOA Fees
Parking
- 3 Car Direct Access Garage
- Parking Storage or Cabinetry
- Parking Available
- Side Facing Garage
- Two Garage Doors
- Garage Door Opener
- Circular Driveway
- Brick Driveway
- Combination Of Materials Used In The Driveway
- Driveway Level
- Automatic Gate
- Parking Lot
Property Views
- City Lights
- Mountain
- Hills
- Neighborhood
Home Design
- Custom Home
- Traditional Architecture
- French Architecture
- Entry on the 1st floor
- Turnkey
- Planned Development
- Brick Exterior Construction
- Fire Rated Drywall
- Interior Block Wall
- Tile Roof
- Stucco
Interior Spaces
- 5,100 Sq Ft Home
- 2-Story Property
- Open Floorplan
- Wet Bar
- Dual Staircase
- Built-In Features
- Bar
- Brick Wall or Ceiling
- Cathedral Ceiling
- Ceiling Fan
- Recessed Lighting
- Raised Hearth
- Fireplace With Gas Starter
- Fireplace Features Masonry
- Double Pane Windows
- Tinted Windows
- Drapes & Rods
- French Mullion Window
- Wood Frame Window
- Double Door Entry
- French Doors
- Sliding Doors
- Panel Doors
- Family Room with Fireplace
- Family Room Off Kitchen
- Living Room with Fireplace
- Formal Dining Room
- Home Office
- Bonus Room
- Game Room
- Storage
- Utility Room
Kitchen
- Updated Kitchen
- Breakfast Area or Nook
- Open to Family Room
- Breakfast Bar
- Double Self-Cleaning Convection Oven
- Electric Oven
- Six Burner Stove
- Gas Cooktop
- Microwave
- Freezer
- Ice Maker
- Water Line To Refrigerator
- Dishwasher
- Kitchen Island
- Quartz Countertops
- Pots and Pans Drawers
- Built-In Trash or Recycling Cabinet
- Self-Closing Drawers and Cabinet Doors
- Disposal
Flooring
- Wood
- Carpet
- Tile
Bedrooms and Bathrooms
- 5 Bedrooms | 1 Main Level Bedroom
- Retreat
- Fireplace in Primary Bedroom
- Primary Bedroom Suite
- Converted Bedroom
- Walk-In Closet
- Dressing Area
- Remodeled Bathroom
- Maid or Guest Quarters
- Bathroom on Main Level
- Stone Bathroom Countertops
- Dual Vanity Sinks in Primary Bathroom
- Private Water Closet
- Soaking Tub
- Bathtub with Shower
- Separate Shower
- Exhaust Fan In Bathroom
- Linen Closet In Bathroom
Laundry
- Laundry Room
- 220 Volts In Laundry
- Washer and Gas Dryer Hookup
Home Security
- Home Security System
- Carbon Monoxide Detectors
- Fire and Smoke Detector
- Fire Sprinkler System
Accessible Home Design
- Adaptable For Elevator
- More Than Two Accessible Exits
- Accessible Parking
Outdoor Features
- Cabana
- Balcony
- Covered Patio or Porch
- Outdoor Fireplace
- Exterior Lighting
- Gazebo
- Outdoor Grill
- Rain Gutters
Location
- Suburban Location
Schools
- Ambuehl Elementary School
- Marco Forester Middle School
- San Juan Hills High School
Utilities
- Forced Air Zoned Heating and Cooling System
- Natural Gas Connected
- Cable TV Available
Listing and Financial Details
- Tax Lot 15
- Tax Tract Number 11826
- Assessor Parcel Number 66410126
- Seller Considering Concessions
Community Details
Overview
- Hidden Mountain Estates Association, Phone Number (714) 508-9070
- Hidden Mountain HOA
- Built by Hidden Mountain Estates
- Hidden Mountain Subdivision, Custom Floorplan
- Maintained Community
- Foothills
Recreation
- Horse Trails
- Hiking Trails
- Bike Trail
Security
- Security Service
- Card or Code Access
- Gated Community
Map
Home Values in the Area
Average Home Value in this Area
Tax History
| Year | Tax Paid | Tax Assessment Tax Assessment Total Assessment is a certain percentage of the fair market value that is determined by local assessors to be the total taxable value of land and additions on the property. | Land | Improvement |
|---|---|---|---|---|
| 2025 | $23,109 | $2,255,583 | $1,484,526 | $771,057 |
| 2024 | $23,109 | $2,211,356 | $1,455,417 | $755,939 |
| 2023 | $22,580 | $2,167,997 | $1,426,880 | $741,117 |
| 2022 | $21,904 | $2,125,488 | $1,398,902 | $726,586 |
| 2021 | $21,501 | $2,083,812 | $1,371,472 | $712,340 |
| 2020 | $21,311 | $2,062,446 | $1,357,410 | $705,036 |
| 2019 | $20,917 | $2,022,006 | $1,330,794 | $691,212 |
| 2018 | $20,541 | $1,982,359 | $1,304,700 | $677,659 |
| 2017 | $20,355 | $1,943,490 | $1,279,118 | $664,372 |
| 2016 | $19,981 | $1,905,383 | $1,254,037 | $651,346 |
| 2015 | $19,677 | $1,876,763 | $1,235,200 | $641,563 |
| 2014 | $14,090 | $1,340,734 | $819,920 | $520,814 |
Property History
| Date | Event | Price | List to Sale | Price per Sq Ft | Prior Sale |
|---|---|---|---|---|---|
| 11/10/2025 11/10/25 | Pending | -- | -- | -- | |
| 09/15/2025 09/15/25 | For Sale | $4,200,000 | +128.3% | $824 / Sq Ft | |
| 04/04/2014 04/04/14 | Sold | $1,840,000 | -3.1% | $380 / Sq Ft | View Prior Sale |
| 02/04/2014 02/04/14 | Pending | -- | -- | -- | |
| 01/24/2014 01/24/14 | For Sale | $1,898,000 | -- | $392 / Sq Ft |
Purchase History
| Date | Type | Sale Price | Title Company |
|---|---|---|---|
| Grant Deed | $1,840,000 | Chicago Title Company | |
| Grant Deed | $1,025,000 | First American Title Ins Co |
Mortgage History
| Date | Status | Loan Amount | Loan Type |
|---|---|---|---|
| Previous Owner | $600,000 | No Value Available |
Source: California Regional Multiple Listing Service (CRMLS)
MLS Number: OC25171058
APN: 664-101-26
- 28484 Via Mambrino
- 28481 Avenida la Mancha
- 28612 Paseo Zorro
- 28051 Calle Santa Ynez
- 27941 Via Estancia
- 31321 Via Las Palmas
- 32011 Paseo Amante
- 31841 Via Puntero
- 27782 Via Madrina
- 31192 Via Cordova
- 31771 Via Salamanca
- 28262 Camino Del Rio
- 27651 Paseo la Ronda Unit 11
- 28274 Camino Del Rio
- 28301 Via Del Mar
- 31901 Via Salamanca
- 31011 Via Cristal
- 28257 Via Del Mar
- 31232 Calle Bolero
- 27681 Paseo Esteban
