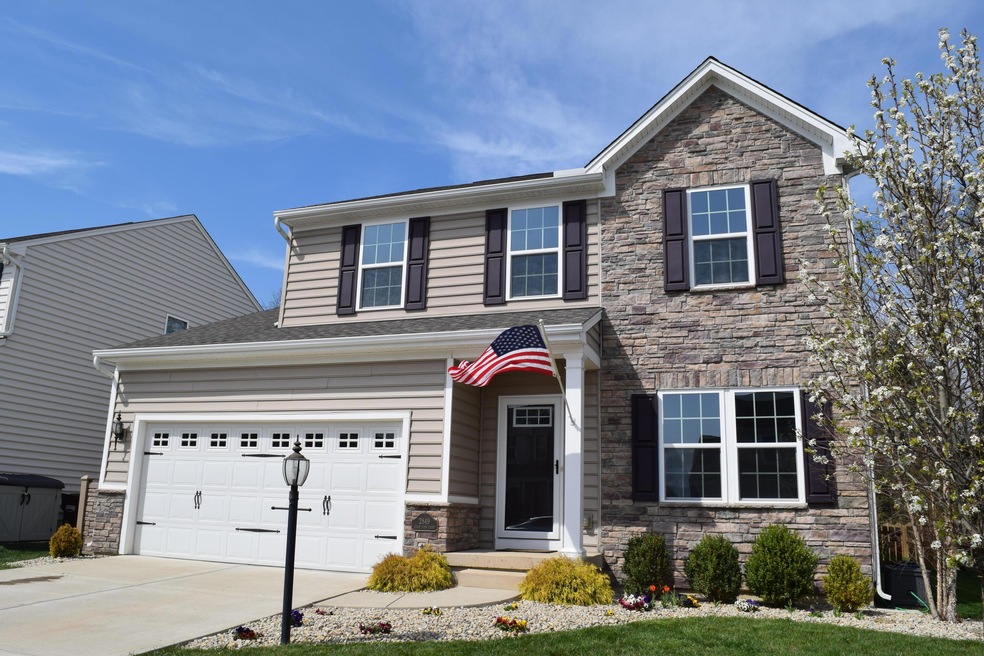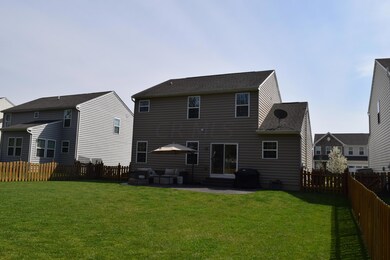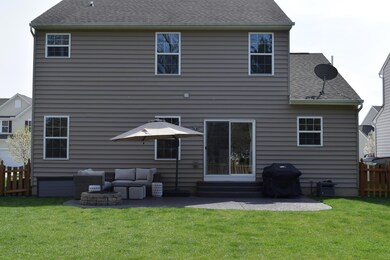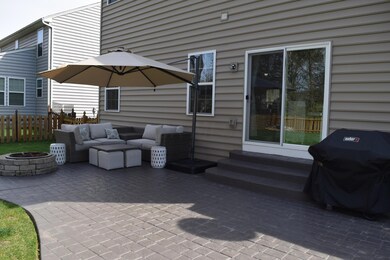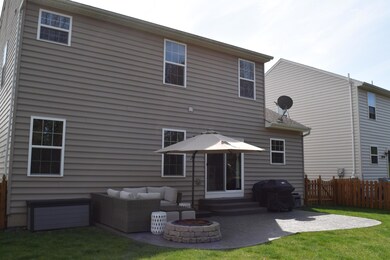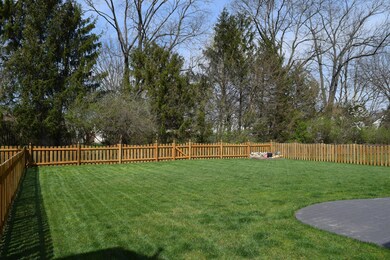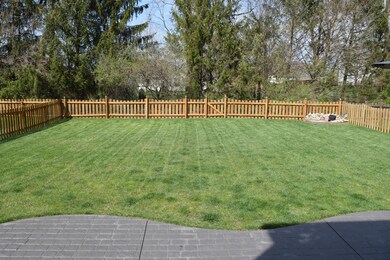
Highlights
- Loft
- 2 Car Attached Garage
- Forced Air Heating and Cooling System
- Trebein Elementary School Rated A
- Park
- Family Room
About This Home
As of July 2025Welcome home to the highly desirable Spring Ridge. This gorgeous home has been meticulously cared-for and maintained, and ready for its new owner to move right in. Featuring 3 bedrooms upstairs, with a 4th in the finished lower level with its own full bathroom. The updated kitchen includes SS appliances, granite counters with an island, and large pantry. Set up your home office or play room in the enormous loft area, and spend your summer evenings around the fire pit on your stamped concrete patio. Also including a fenced-in yard and large walk-in closets. Schedule your tour today!
Last Agent to Sell the Property
Keller Williams Consultants License #2013003865 Listed on: 04/13/2023

Last Buyer's Agent
NON MEMBER
NON MEMBER OFFICE
Home Details
Home Type
- Single Family
Est. Annual Taxes
- $6,630
Year Built
- Built in 2016
Lot Details
- 8,276 Sq Ft Lot
HOA Fees
- $27 Monthly HOA Fees
Parking
- 2 Car Attached Garage
Home Design
- Vinyl Siding
- Stone Exterior Construction
Interior Spaces
- 2,478 Sq Ft Home
- 2-Story Property
- Insulated Windows
- Family Room
- Loft
- Carpet
- Basement
- Recreation or Family Area in Basement
Kitchen
- Gas Range
- Microwave
- Dishwasher
Bedrooms and Bathrooms
Laundry
- Laundry on main level
- Electric Dryer Hookup
Utilities
- Forced Air Heating and Cooling System
- Heating System Uses Gas
- Electric Water Heater
Listing and Financial Details
- Assessor Parcel Number B03-0002-0039-0-0294-00
Community Details
Overview
- Association Phone (937) 291-1740
- Apple Prop. Mngt. HOA
Recreation
- Park
Ownership History
Purchase Details
Home Financials for this Owner
Home Financials are based on the most recent Mortgage that was taken out on this home.Purchase Details
Home Financials for this Owner
Home Financials are based on the most recent Mortgage that was taken out on this home.Purchase Details
Home Financials for this Owner
Home Financials are based on the most recent Mortgage that was taken out on this home.Purchase Details
Home Financials for this Owner
Home Financials are based on the most recent Mortgage that was taken out on this home.Purchase Details
Home Financials for this Owner
Home Financials are based on the most recent Mortgage that was taken out on this home.Purchase Details
Similar Homes in Xenia, OH
Home Values in the Area
Average Home Value in this Area
Purchase History
| Date | Type | Sale Price | Title Company |
|---|---|---|---|
| Warranty Deed | $430,000 | None Listed On Document | |
| Warranty Deed | $380,000 | None Listed On Document | |
| Warranty Deed | $340,000 | None Available | |
| Warranty Deed | $285,000 | None Available | |
| Deed | $259,500 | -- | |
| Warranty Deed | $53,800 | None Available |
Mortgage History
| Date | Status | Loan Amount | Loan Type |
|---|---|---|---|
| Previous Owner | $430,000 | VA | |
| Previous Owner | $304,000 | Balloon | |
| Previous Owner | $347,820 | VA | |
| Previous Owner | $285,000 | VA | |
| Previous Owner | -- | No Value Available | |
| Previous Owner | $207,556 | New Conventional |
Property History
| Date | Event | Price | Change | Sq Ft Price |
|---|---|---|---|---|
| 07/07/2025 07/07/25 | Sold | $430,000 | +2.4% | $145 / Sq Ft |
| 05/09/2025 05/09/25 | Pending | -- | -- | -- |
| 05/01/2025 05/01/25 | For Sale | $420,000 | +10.5% | $142 / Sq Ft |
| 05/31/2023 05/31/23 | Sold | $380,000 | -1.3% | $153 / Sq Ft |
| 04/13/2023 04/13/23 | For Sale | $384,900 | +13.2% | $155 / Sq Ft |
| 05/25/2021 05/25/21 | Sold | $340,000 | +3.1% | $115 / Sq Ft |
| 05/25/2021 05/25/21 | Pending | -- | -- | -- |
| 05/25/2021 05/25/21 | For Sale | $329,900 | +15.8% | $111 / Sq Ft |
| 10/10/2017 10/10/17 | Off Market | $285,000 | -- | -- |
| 07/06/2017 07/06/17 | Sold | $285,000 | 0.0% | -- |
| 05/09/2017 05/09/17 | Pending | -- | -- | -- |
| 05/03/2017 05/03/17 | For Sale | $284,900 | -- | -- |
Tax History Compared to Growth
Tax History
| Year | Tax Paid | Tax Assessment Tax Assessment Total Assessment is a certain percentage of the fair market value that is determined by local assessors to be the total taxable value of land and additions on the property. | Land | Improvement |
|---|---|---|---|---|
| 2024 | $6,923 | $117,840 | $22,170 | $95,670 |
| 2023 | $6,923 | $117,840 | $22,170 | $95,670 |
| 2022 | $6,630 | $98,640 | $18,470 | $80,170 |
| 2021 | $6,541 | $98,240 | $18,470 | $79,770 |
| 2020 | $6,578 | $98,240 | $18,470 | $79,770 |
| 2019 | $6,587 | $90,230 | $17,250 | $72,980 |
| 2018 | $5,772 | $90,110 | $17,250 | $72,860 |
| 2017 | $1,189 | $90,110 | $17,250 | $72,860 |
| 2016 | $1,176 | $15,090 | $15,090 | $0 |
| 2015 | -- | $0 | $0 | $0 |
Agents Affiliated with this Home
-

Seller's Agent in 2025
Casey Hartman
Glasshouse Realty Group
(937) 889-8582
136 Total Sales
-

Buyer's Agent in 2025
Kiley Johnson
Coldwell Banker Heritage
(513) 307-9451
68 Total Sales
-

Seller's Agent in 2023
Greg Harris
Keller Williams Consultants
(614) 649-6058
85 Total Sales
-
N
Buyer's Agent in 2023
NON MEMBER
NON MEMBER OFFICE
-
T
Seller's Agent in 2017
Timothy Hall
RE/MAX
-

Buyer's Agent in 2017
Melissa Smith
Coldwell Banker Realty
(513) 225-1210
892 Total Sales
Map
Source: Columbus and Central Ohio Regional MLS
MLS Number: 223010068
APN: B03-0002-0039-0-0294-00
- 1187 Whitetail Dr
- 1281 Whitetail Dr
- 1105 Windsong Trail
- 2937 Ambrosia Ln E
- 1928 Spring Ridge Dr
- 1061 Dapple Ct
- 1956 Daffodil Dr
- 2335 Pinnacle Ct Unit 101
- 2351 Watchtower Ln
- 923 Handfield Ct
- 2630 Rolling Meadows Dr
- 1395 Brookstone Dr
- 1443 Vanderlyn Ct
- 506 Glenhaven Way
- 506 Glenhaven Way Unit 756-204
- 516 Glenhaven Way
- 516 Glenhaven Way Unit 756-304
- 502 Glenhaven Way
- 502 Glenhaven Way Unit 756-202
- 500 Glenhaven Way
