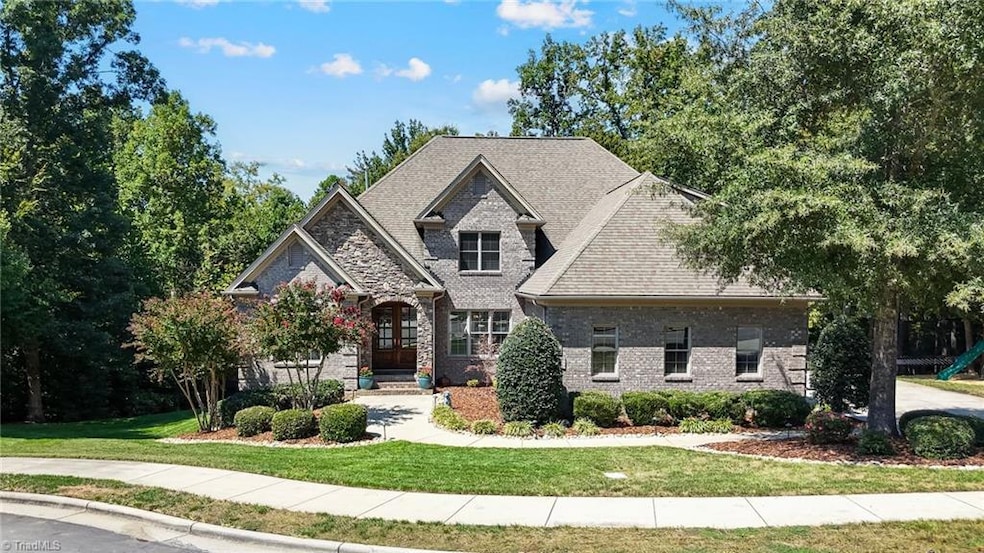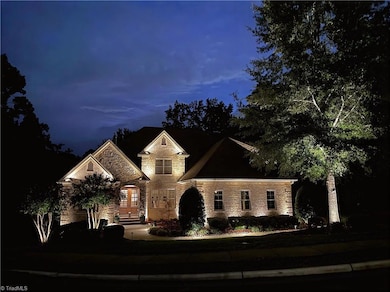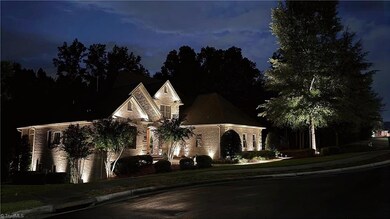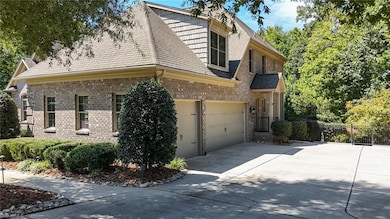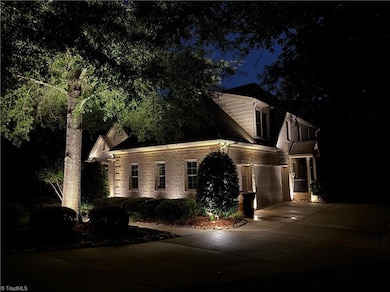2849 Saint Giles Ct High Point, NC 27262
Greater High Point NeighborhoodEstimated payment $6,015/month
Highlights
- Living Room with Fireplace
- Main Floor Primary Bedroom
- Porch
- Wood Flooring
- Cul-De-Sac
- 3 Car Attached Garage
About This Home
Welcome to your dream home! This beautifully updated 5-bedroom, 4.5-bath all-brick residence offers the perfect blend of luxury, comfort, and privacy. Tucked away at the end of a quiet cul-de-sac and surrounded by mature trees on three sides, this home provides an unmatched sense of seclusion while still being just minutes from High Point Country Club, High Point University, top-rated restaurants, shops,hospital, and more.
High-end finishes throughout, including updated kitchen, primary bathroom, and laundry room. The spacious primary suite is a true retreat, featuring a custom walk-in closet, tile shower and bath. The finished basement offers versatile living space—perfect for a home theater, gym, or game room—while the 3-car garage provides ample room for storage and vehicles. Has an office and a bonus room that could be a 6th bedroom. Whether you’re entertaining guests or enjoying a quiet evening at home, this property offers the peace and elegance of luxury living.
Home Details
Home Type
- Single Family
Est. Annual Taxes
- $6,955
Year Built
- Built in 2006
Lot Details
- 0.36 Acre Lot
- Cul-De-Sac
- Fenced
- Property is zoned PDR
HOA Fees
- $48 Monthly HOA Fees
Parking
- 3 Car Attached Garage
- Driveway
Home Design
- Brick Exterior Construction
- Stone
Interior Spaces
- 5,058 Sq Ft Home
- Property has 2 Levels
- Living Room with Fireplace
- 2 Fireplaces
- Partially Finished Basement
- Fireplace in Basement
- Laundry Room
Flooring
- Wood
- Carpet
- Tile
Bedrooms and Bathrooms
- 5 Bedrooms
- Primary Bedroom on Main
Outdoor Features
- Porch
Utilities
- Central Air
- Heat Pump System
- Heating System Uses Natural Gas
- Gas Water Heater
Community Details
- Country Club Estates Subdivision
Listing and Financial Details
- Tax Lot 17
- Assessor Parcel Number 0179283
- 1% Total Tax Rate
Map
Home Values in the Area
Average Home Value in this Area
Tax History
| Year | Tax Paid | Tax Assessment Tax Assessment Total Assessment is a certain percentage of the fair market value that is determined by local assessors to be the total taxable value of land and additions on the property. | Land | Improvement |
|---|---|---|---|---|
| 2025 | $6,955 | $504,700 | $70,000 | $434,700 |
| 2024 | $6,955 | $504,700 | $70,000 | $434,700 |
| 2023 | $6,955 | $504,700 | $70,000 | $434,700 |
| 2022 | $6,803 | $504,700 | $70,000 | $434,700 |
| 2021 | $7,485 | $543,200 | $67,500 | $475,700 |
| 2020 | $7,485 | $543,200 | $67,500 | $475,700 |
| 2019 | $9,099 | $660,300 | $0 | $0 |
| 2018 | $9,053 | $660,300 | $0 | $0 |
| 2017 | $9,099 | $660,300 | $0 | $0 |
| 2016 | $9,188 | $655,100 | $0 | $0 |
| 2015 | $9,237 | $655,100 | $0 | $0 |
| 2014 | $9,394 | $655,100 | $0 | $0 |
Property History
| Date | Event | Price | List to Sale | Price per Sq Ft | Prior Sale |
|---|---|---|---|---|---|
| 11/04/2025 11/04/25 | Price Changed | $1,025,000 | -2.3% | $203 / Sq Ft | |
| 09/15/2025 09/15/25 | For Sale | $1,049,000 | +118.5% | $207 / Sq Ft | |
| 03/08/2019 03/08/19 | Sold | $480,000 | -19.3% | $107 / Sq Ft | View Prior Sale |
| 02/05/2019 02/05/19 | Pending | -- | -- | -- | |
| 12/03/2018 12/03/18 | For Sale | $595,000 | -- | $132 / Sq Ft |
Purchase History
| Date | Type | Sale Price | Title Company |
|---|---|---|---|
| Warranty Deed | $480,000 | Chicago Title Insurance Comp | |
| Warranty Deed | $732,500 | None Available |
Mortgage History
| Date | Status | Loan Amount | Loan Type |
|---|---|---|---|
| Open | $456,000 | New Conventional | |
| Previous Owner | $580,000 | Purchase Money Mortgage |
Source: Triad MLS
MLS Number: 1195164
APN: 0179283
- 2844 Saint Giles Ct
- 2860 Saint Giles Ct
- 2834 Fallin Ct
- 00 Solway Dr
- 1127 Gatehouse Rd Unit 14
- 2885 Saint Giles Ct
- 2893 Saint Giles Ct
- 1108 Gatehouse Rd
- 2126 Chestnut Dr
- 1405 Lyndhurst Dr
- 1216 Westminster Dr
- 4091 Stallion St
- 4091 Stallion St Unit Lot 20
- 1122 Kensington Dr
- 1312 Gilbrook Ct
- 1314 Hempshire Ct
- 1625 Appaloosa Place
- 1625 Appaloosa Place Unit Lot 12
- 1629 Appaloosa Place
- 1629 Appaloosa Place Unit Lot 11
- 1410 Fernwood Dr
- 1301 Westminster Dr
- 706 Westchester Dr
- 408 W Parkway Ave Unit A
- 1802 Waldo St
- 305 Oakwood St Unit 2
- 1006 Holton Place Unit B
- 1617 Bradley Place
- 219 Dorothy St
- 208 W Parkway Ave Unit West Parkway Ave
- 300 Oakwood St
- 2231 Shadow Valley Rd
- 337 Ennis St Unit A
- 106 Hodgin St
- 650 N Main St
- 2524 Ingleside Dr
- 714 W Parris Ave
- 1813 Blain St
- 508 Denny St
- 2711 Ingleside Dr
