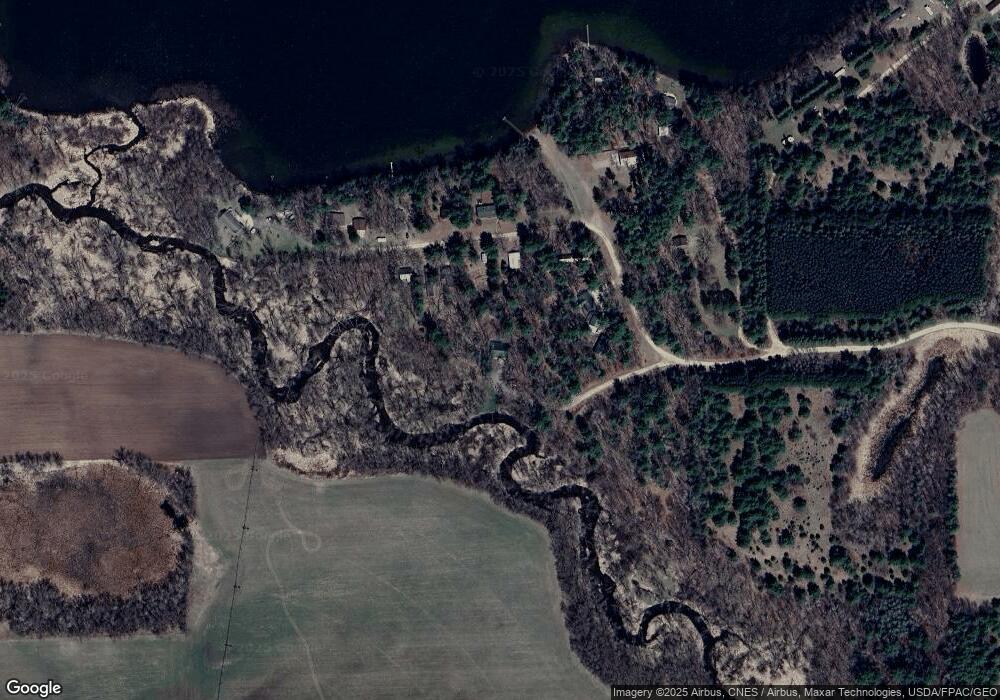28497 Owl Dr Browerville, MN 56438
Estimated Value: $224,000 - $290,000
4
Beds
2
Baths
1,320
Sq Ft
$203/Sq Ft
Est. Value
About This Home
This home is located at 28497 Owl Dr, Browerville, MN 56438 and is currently estimated at $267,994, approximately $203 per square foot. 28497 Owl Dr is a home located in Todd County with nearby schools including Staples Motley Senior High School.
Ownership History
Date
Name
Owned For
Owner Type
Purchase Details
Closed on
Jul 31, 2017
Sold by
Jeske Alvin and Jeske Linda K
Bought by
Statema Annabell
Current Estimated Value
Home Financials for this Owner
Home Financials are based on the most recent Mortgage that was taken out on this home.
Original Mortgage
$158,083
Outstanding Balance
$129,084
Interest Rate
3.37%
Mortgage Type
FHA
Estimated Equity
$138,910
Create a Home Valuation Report for This Property
The Home Valuation Report is an in-depth analysis detailing your home's value as well as a comparison with similar homes in the area
Home Values in the Area
Average Home Value in this Area
Purchase History
| Date | Buyer | Sale Price | Title Company |
|---|---|---|---|
| Statema Annabell | $161,000 | Elite Title |
Source: Public Records
Mortgage History
| Date | Status | Borrower | Loan Amount |
|---|---|---|---|
| Open | Statema Annabell | $158,083 |
Source: Public Records
Tax History Compared to Growth
Tax History
| Year | Tax Paid | Tax Assessment Tax Assessment Total Assessment is a certain percentage of the fair market value that is determined by local assessors to be the total taxable value of land and additions on the property. | Land | Improvement |
|---|---|---|---|---|
| 2025 | $2,258 | $227,700 | $31,900 | $195,800 |
| 2024 | $2,242 | $252,000 | $31,900 | $220,100 |
| 2023 | $1,888 | $234,100 | $31,900 | $202,200 |
| 2022 | $1,724 | $178,200 | $31,900 | $146,300 |
| 2021 | $1,298 | $144,700 | $31,900 | $112,800 |
| 2020 | $1,192 | $132,500 | $28,900 | $103,600 |
| 2019 | $1,752 | $121,900 | $28,900 | $93,000 |
| 2018 | $1,264 | $159,200 | $29,100 | $130,100 |
| 2017 | $1,368 | $121,200 | $34,800 | $86,400 |
| 2016 | $1,346 | $132,400 | $34,800 | $97,600 |
| 2015 | $1,264 | $0 | $0 | $0 |
| 2014 | -- | $0 | $0 | $0 |
Source: Public Records
Map
Nearby Homes
- 28361 Owl Dr
- 28459 Owl Dr
- 28437 Owl Dr
- 28368 Owl Dr
- 28368 Owl Dr
- 28364 Owl Dr
- 28348 Owl Dr
- 28348 28348 Owl-Drive-
- 28499 Owl Dr
- 28332 Owl Dr
- 38535 Owl Trail
- 28303 Owl Dr
- 38613 Oxford Trail
- 38615 Oxford Trail
- 38647 Oxford Trail
- 38697 Oxford Trail
- 38697 Oxford Trail
- 38622 281st Ave
- 38735 Oxford Trail
- 38914 Otter Ct
