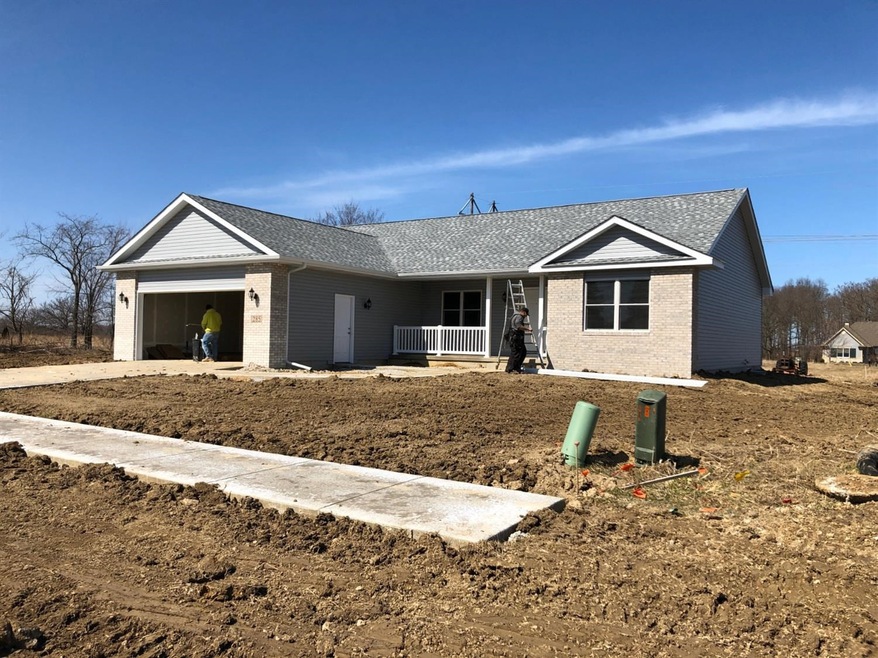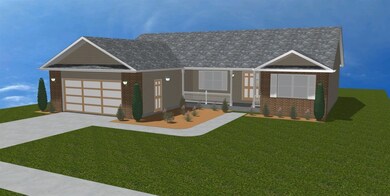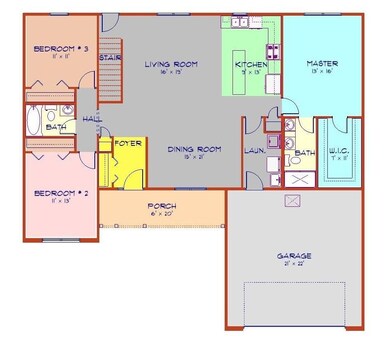
285 Apple Grove Ln Valparaiso, IN 46385
Estimated Value: $329,000 - $409,000
Highlights
- New Construction
- Covered patio or porch
- 2 Car Attached Garage
- Ben Franklin Middle School Rated A
- Country Kitchen
- Tile Flooring
About This Home
As of March 2020FOR COMPARABLE PURPOSES ONLY - SOLD BEFORE PRINT. Accent Homes, Inc.'s Cheyenne II Ranch-style floor plan. 1,600+ sq. ft. of finished main level living area over a full unfinished basement roughed in for a future 3/4 bath - 3-bedroom / 2-bath layout. Galley-style country kitchen with island snack bar melds into both living and dining room areas. Upgraded to Stainless Steel built-in GE dishwasher and microwave/hood plus framed pantry. Split-bedroom plan separated by a common area in the middle with vaulted ceilings. Main bedroom boasts private bath with shower & W.I.C.! Attached insulated and taped 2-car garage including opener. Covered front porch. Added 2' brick wrap to each front corner. CARRIER 095% efficient gas furnace & 14-SEER A/C - ANDERSEN 200 Series Title-Wash Double-Hung Windows - AKER tubs & showers - Faucets by DELTA - Cabinets from ARISTOKRAFT.
Home Details
Home Type
- Single Family
Est. Annual Taxes
- $816
Year Built
- Built in 2020 | New Construction
Lot Details
- 0.27 Acre Lot
- Lot Dimensions are 70' x 170'
Parking
- 2 Car Attached Garage
- Garage Door Opener
Home Design
- Brick Foundation
Interior Spaces
- 1,608 Sq Ft Home
- 1-Story Property
- Basement
Kitchen
- Country Kitchen
- Microwave
- Dishwasher
- Disposal
Flooring
- Carpet
- Tile
Outdoor Features
- Covered patio or porch
Utilities
- Forced Air Heating and Cooling System
- Heating System Uses Natural Gas
- Well
Community Details
- Property has a Home Owners Association
- Vaughn Staab Association, Phone Number (219) 405-8199
- Cherry Hill Subdivision
Listing and Financial Details
- Assessor Parcel Number 640916302024000003
Ownership History
Purchase Details
Home Financials for this Owner
Home Financials are based on the most recent Mortgage that was taken out on this home.Purchase Details
Similar Homes in Valparaiso, IN
Home Values in the Area
Average Home Value in this Area
Purchase History
| Date | Buyer | Sale Price | Title Company |
|---|---|---|---|
| Kuiper Paul | $265,500 | Meridian Title | |
| Demotte State Bank | $490,617 | None Available |
Property History
| Date | Event | Price | Change | Sq Ft Price |
|---|---|---|---|---|
| 03/20/2020 03/20/20 | Sold | $265,500 | 0.0% | $165 / Sq Ft |
| 03/20/2020 03/20/20 | Pending | -- | -- | -- |
| 03/20/2020 03/20/20 | For Sale | $265,500 | +563.8% | $165 / Sq Ft |
| 07/08/2019 07/08/19 | Sold | $40,000 | 0.0% | -- |
| 06/08/2019 06/08/19 | Pending | -- | -- | -- |
| 01/24/2019 01/24/19 | For Sale | $40,000 | -- | -- |
Tax History Compared to Growth
Tax History
| Year | Tax Paid | Tax Assessment Tax Assessment Total Assessment is a certain percentage of the fair market value that is determined by local assessors to be the total taxable value of land and additions on the property. | Land | Improvement |
|---|---|---|---|---|
| 2024 | $2,429 | $318,100 | $54,700 | $263,400 |
| 2023 | $2,433 | $290,600 | $49,800 | $240,800 |
| 2022 | $2,293 | $265,500 | $49,800 | $215,700 |
| 2021 | $2,411 | $241,800 | $49,800 | $192,000 |
| 2020 | $357 | $49,800 | $49,800 | $0 |
| 2019 | $128 | $400 | $400 | $0 |
| 2018 | $128 | $400 | $400 | $0 |
| 2017 | $130 | $500 | $500 | $0 |
| 2016 | $129 | $500 | $500 | $0 |
| 2014 | $35 | $600 | $600 | $0 |
| 2013 | -- | $500 | $500 | $0 |
Agents Affiliated with this Home
-
Frank Morin

Seller's Agent in 2020
Frank Morin
Heritage, Inc.
(219) 746-9671
4 in this area
37 Total Sales
-
Wesley Morin

Seller Co-Listing Agent in 2020
Wesley Morin
Heritage, Inc.
(219) 712-9783
4 in this area
18 Total Sales
-
Gladys Walsh

Buyer's Agent in 2020
Gladys Walsh
Heritage, Inc.
(219) 746-9672
6 Total Sales
-
David Gring

Seller's Agent in 2019
David Gring
Century 21 Alliance Group
(219) 462-2090
58 in this area
86 Total Sales
Map
Source: Northwest Indiana Association of REALTORS®
MLS Number: 472178
APN: 64-09-16-302-024.000-003
- 296 Holst Ln
- 298 Holst Ln
- 300 Holst Ln
- 292 Apple Grove Ln
- 340 Cherry Hill St
- 342 Cherry Hill St
- 346 Cherry Hill St
- 291 Hunt Club Dr
- 274 Bridlewood Ln
- 273 Bridlewood Ln
- 243 County Road 406 N
- 250 Bridlewood Ln
- 217 Kimrich Cir N
- 0 State Route 130
- 3760 Wild Grove Way
- 3551 Traemore Dr
- 0 N Liberty Lakes Dr Unit NRA806379
- 0 St Road 149 Unit NRA804612
- 0 Us Hwy 30 Unit 506491
- 0 Us Hwy 30 Joliet Rd Unit 451112
- 285 Apple Grove Ln
- 287 Apple Grove Ln
- 283 Apple Grove Ln
- 291 Apple Grove Ln
- 294 Holst Ln
- 282 Apple Grove Ln
- 284 Apple Grove Ln
- 331 Cherry Hill St
- 280 Cherry Hill St
- 286 Apple Grove Ln
- 293 Apple Grove Ln
- 337 Cherryhill St
- 288 Apple Grove Ln
- 324 N 250 W
- 326 N 250 W
- 339 Cherryhill St
- 339 Cherry Hill St
- 293 Holst Ln
- 297 Holst Ln
- 304 Holst Ln


