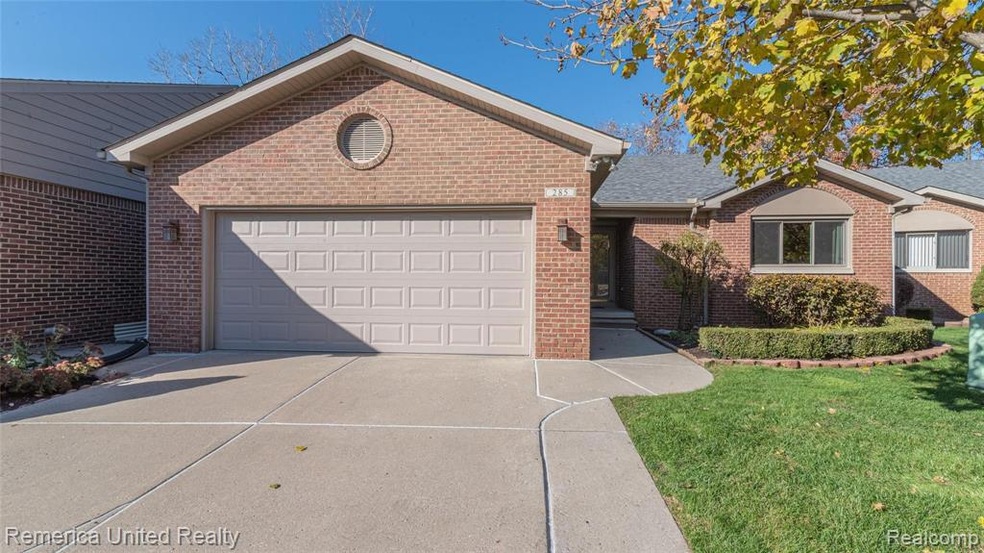
$298,999
- 2 Beds
- 2 Baths
- 980 Sq Ft
- 11987 Shenandoah Dr
- Unit 3
- South Lyon, MI
Fully Renovated Gem with Walkout Basement & Lake Access in Centennial Farm.Get ready to fall in love with this stunning, move-in ready home that has been beautifully transformed from top to bottom. Located in a sought after 55+ community with private beach and lake access on a peaceful chain of lakes. This home offers the perfect blend of upscale living and natural beauty.Step inside to
Mary Carano National Realty Centers, Inc
