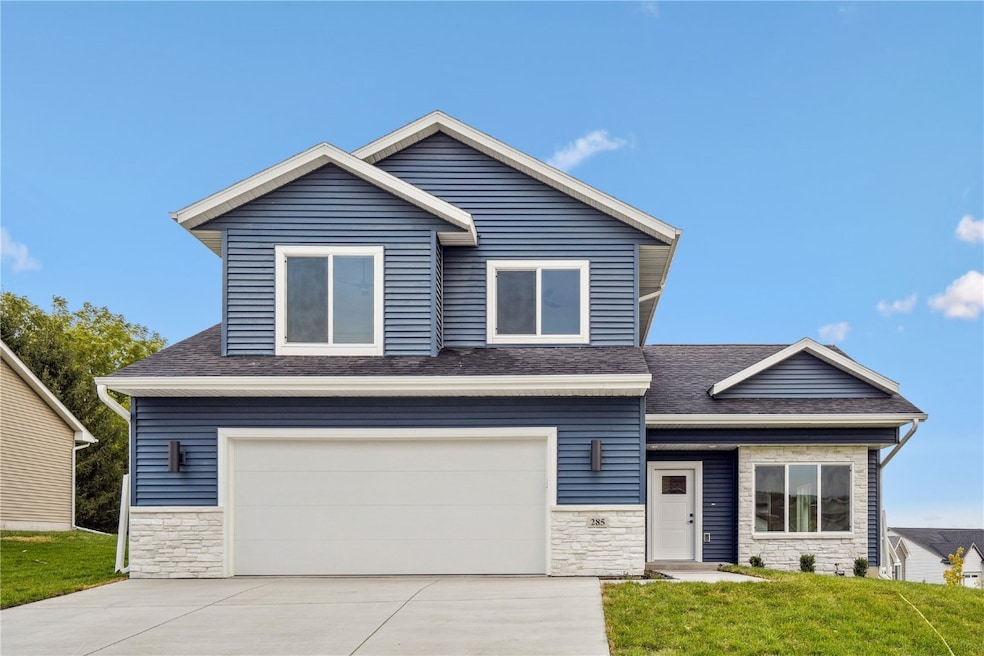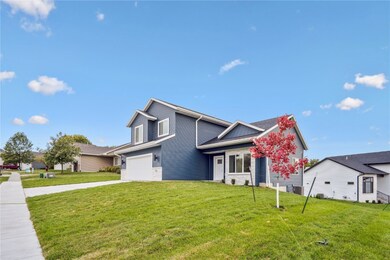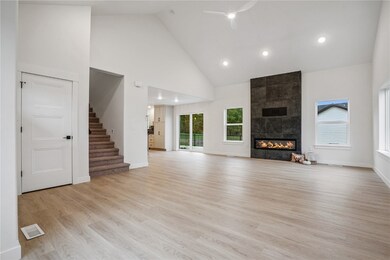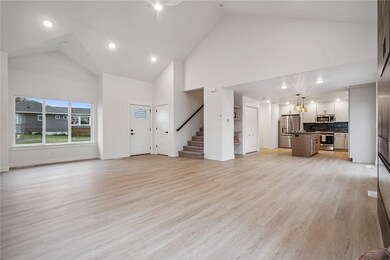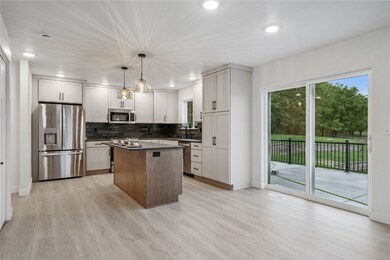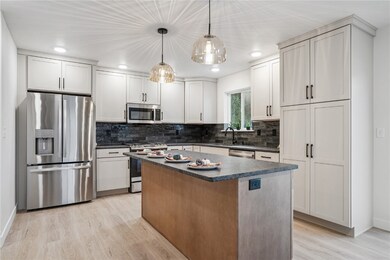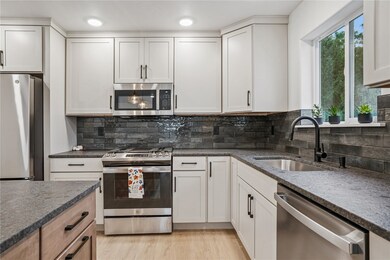285 Ashford Place Iowa City, IA 52245
Estimated payment $2,994/month
Highlights
- New Construction
- Deck
- Vaulted Ceiling
- City High School Rated A-
- Recreation Room
- Formal Dining Room
About This Home
Welcome to 285 Ashford Place — a stunning new-construction home offering 2,113 sq ft of beautifully designed living space. Thoughtfully built with modern finishes and an open layout, this home delivers comfort, functionality, and style in every detail. The main level features a spacious living room with vaulted ceilings, recessed lighting, and a striking tile fireplace. An open-concept kitchen and dining area flow seamlessly together, showcasing stainless-steel appliances, custom cabinetry, and a center island ideal for entertaining. Sliding doors open to a large patio, perfect for relaxing or hosting guests. Upstairs, the primary suite offers a private retreat with a walk-in closet and a beautifully tiled double-vanity bath. Two additional bedrooms and a full bath complete the upper level. The finished walk-out lower level adds versatility with a large recreation room, a fourth bedroom, and a full bath—ideal for guests, a home office, or a gym. Nestled in a quiet neighborhood near parks, schools, and shopping, this home blends modern design with the charm of small-town Iowa living.
Home Details
Home Type
- Single Family
Est. Annual Taxes
- $1,042
Year Built
- Built in 2025 | New Construction
Lot Details
- 10,454 Sq Ft Lot
- Lot Dimensions are 85x101
HOA Fees
- $8 Monthly HOA Fees
Parking
- 2 Car Attached Garage
- Garage Door Opener
Home Design
- Frame Construction
- Vinyl Siding
- Stone
Interior Spaces
- 2-Story Property
- Vaulted Ceiling
- Recessed Lighting
- Electric Fireplace
- Family Room
- Living Room with Fireplace
- Formal Dining Room
- Recreation Room
- Basement Fills Entire Space Under The House
Kitchen
- Range
- Dishwasher
- Disposal
Bedrooms and Bathrooms
- 4 Bedrooms
- Primary Bedroom Upstairs
Laundry
- Laundry Room
- Laundry on upper level
- Dryer
- Washer
Outdoor Features
- Deck
- Patio
Schools
- Hoover Elementary School
- Southeast Middle School
Utilities
- Forced Air Heating and Cooling System
- Heating System Uses Gas
- Electric Water Heater
Community Details
- Built by Genesis
Listing and Financial Details
- Assessor Parcel Number 0907414007
Map
Home Values in the Area
Average Home Value in this Area
Property History
| Date | Event | Price | List to Sale | Price per Sq Ft |
|---|---|---|---|---|
| 10/11/2025 10/11/25 | For Sale | $550,000 | -- | $226 / Sq Ft |
Source: Cedar Rapids Area Association of REALTORS®
MLS Number: 2508539
- 219 Eversull Ln
- 180 Eversull Ln
- 235 Chadwick Ln
- 225 Chadwick Ln
- 4349 York Place
- 4301 York Place
- 282 Kenneth Dr
- 12 Brentwood Dr
- 220 Camden Rd
- 107 Huntington Dr
- 96 Huntington Dr
- 237 Camden Rd
- 4157 Anna St
- 4131 Olivia Ct
- 275 Camden Rd Unit 275
- 192 Huntington Dr
- 281 Danielle St
- 315 Taft Ave Unit 72E
- 4102 Barbaro Ave
- 4121 Ruth St
- 12 Huntington Dr
- 1010 Scott Park Dr
- 670 Nex Ave
- 3701-3761 Eastbrook Dr
- 1118 Essex St
- 17 Video Ct
- 2539 Catskill Ct
- 2100 S Scott Blvd
- 1030 William St
- 2401 Highway 6 E
- 2125 Hollywood Blvd
- 2725 Heinz Rd
- 1255 Dodge Street Ct
- 904 Iowa Ave
- 121 S Governor St
- 909 N Governor St
- 670 S Governor St Unit House 6 bedrooms
- 830 Bowery St
- 712 E Market St
- 623 S Lucas St Unit 625
