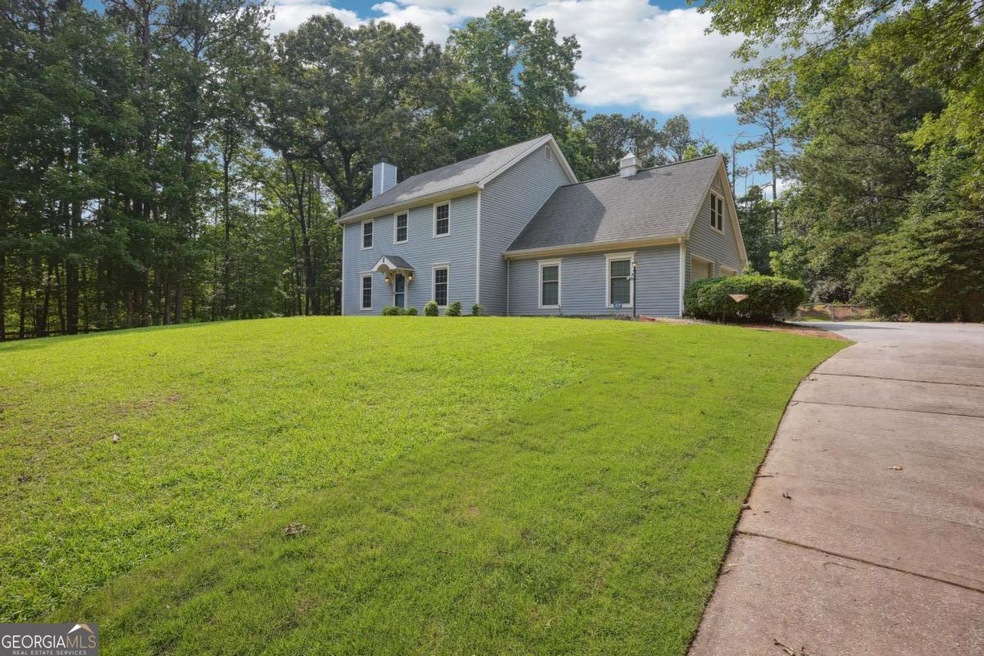Nestled in the heart of the sought after "The Landings" community, 285 Aspen Way is a true gem, perfectly situated on a tranquil cul-de-sac. Just moments from Trilith Studios and situated on the golf cart path, this home offers the ideal blend of serene living and unmatched convenience. Step inside to discover a thoughtfully designed layout featuring 3 spacious bedrooms upstairs, a versatile bonus room/office downstairs, and 2.5 bathrooms. The foyer welcomes you with a staircase leading to the expansive primary suite, complete with dual walk-in closets, a luxurious en-suite bathroom with a soaking tub, separate shower, and a window framing serene views of the private backyard. The main level is an entertainer's dream, boasting a formal dining room, a gourmet kitchen with slate flooring, elegant granite countertops, and a bright sunroom that seamlessly connects indoor and outdoor living. Open the sliding doors in warmer months to enjoy the expansive, fenced backyard adorned with mature blueberry bushes, or cozy up in the sunroom during cooler weather, where natural light pours in-perfect for plants to thrive or movie nights with the pre-installed TV mount. A two-car garage adds practicality to this picture-perfect home. Embrace the vibrant Peachtree City lifestyle without the HOA payments, winding manicured roads, friendly neighbors zipping by on golf carts, and a picturesque lake just across the street. This impeccably maintained home in a charming, welcoming community won't stay on the market long-schedule your visit to Aspen Way today and make it yours!

