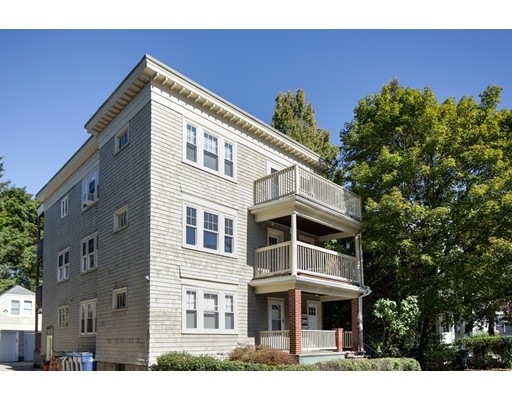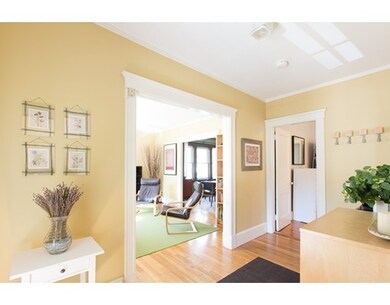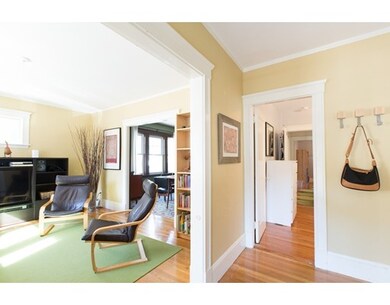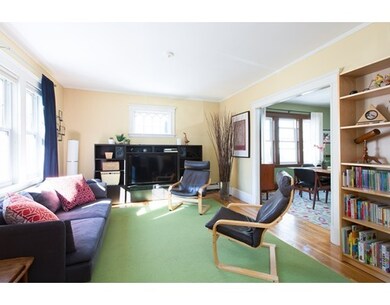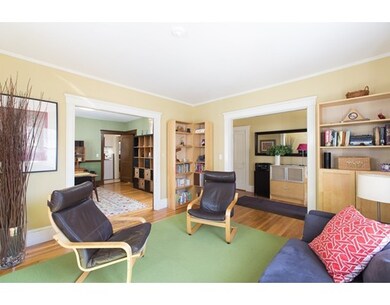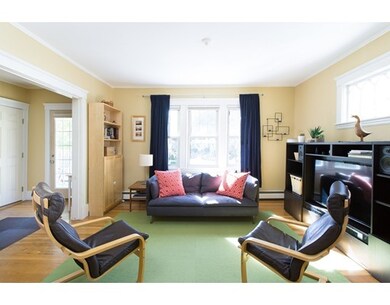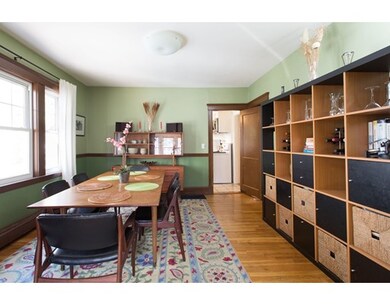
285 Belgrade Ave Unit 2 Roslindale, MA 02131
Roslindale NeighborhoodAbout This Home
As of September 2021This outstanding Roslindale 2 bed condo is perfectly situated near West Roxbury center, Roslindale Village, Bellevue Commuter Rail Station, and newly redone Fallon Field! The moment you enter the sun-drenched foyer it will feel like home. The open, flowing floor plan and large, bright living spaces provide for easy living and entertaining. Make your way through the living and dining rooms and enjoy the bright, expertly renovated (2014) kitchen with butler's pantry. 2 generous bedrooms and an updated bath with ample storage complete the lovely interior. Both front and rear porches allow for 3 seasons of outdoor enjoyment right off your living space. The owners have meticulously cared for this home and have updated the bath as well. In 2013 they installed a tankless high efficiency boiler/hot water heater. Finishing off the package is one deeded, oversized garage space with automatic door, dedicated storage in the basement, and lovely common fenced-in outdoor space. Not to miss!
Property Details
Home Type
Condominium
Est. Annual Taxes
$5,277
Year Built
1900
Lot Details
0
Listing Details
- Unit Level: 2
- Property Type: Condominium/Co-Op
- Other Agent: 1.00
- Lead Paint: Unknown
- Special Features: None
- Property Sub Type: Condos
- Year Built: 1900
Interior Features
- Appliances: Range, Wall Oven, Dishwasher, Disposal, Refrigerator, Freezer, Washer, Dryer
- Has Basement: Yes
- Number of Rooms: 5
- Amenities: Public Transportation, Shopping, Tennis Court, Park, Walk/Jog Trails, Medical Facility, Laundromat, Bike Path, Conservation Area, House of Worship, Private School, Public School, T-Station
- Flooring: Wood, Tile
- No Living Levels: 1
Exterior Features
- Exterior: Shingles
- Exterior Unit Features: Porch, Deck, Fenced Yard, Garden Area
Garage/Parking
- Garage Parking: Detached, Garage Door Opener, Storage, Assigned
- Garage Spaces: 1
- Parking: Off-Street, Paved Driveway, Exclusive Parking
- Parking Spaces: 3
Utilities
- Cooling: Window AC
- Heating: Hot Water Baseboard
- Hot Water: Tankless
- Sewer: City/Town Sewer
- Water: City/Town Water
Condo/Co-op/Association
- Association Fee Includes: Master Insurance
- Pets Allowed: Yes w/ Restrictions
- No Units: 3
- Unit Building: 2
Fee Information
- Fee Interval: Monthly
Schools
- Elementary School: Bps
- Middle School: Bps
- High School: Bps
Lot Info
- Assessor Parcel Number: W:20 P:01389 S:004
- Zoning: RES
Ownership History
Purchase Details
Home Financials for this Owner
Home Financials are based on the most recent Mortgage that was taken out on this home.Purchase Details
Home Financials for this Owner
Home Financials are based on the most recent Mortgage that was taken out on this home.Purchase Details
Home Financials for this Owner
Home Financials are based on the most recent Mortgage that was taken out on this home.Purchase Details
Home Financials for this Owner
Home Financials are based on the most recent Mortgage that was taken out on this home.Similar Homes in Roslindale, MA
Home Values in the Area
Average Home Value in this Area
Purchase History
| Date | Type | Sale Price | Title Company |
|---|---|---|---|
| Condominium Deed | $480,000 | None Available | |
| Condominium Deed | $410,000 | -- | |
| Not Resolvable | $359,000 | -- | |
| Deed | $215,000 | -- |
Mortgage History
| Date | Status | Loan Amount | Loan Type |
|---|---|---|---|
| Open | $456,000 | Purchase Money Mortgage | |
| Previous Owner | $328,000 | New Conventional | |
| Previous Owner | $264,000 | New Conventional | |
| Previous Owner | $191,200 | Stand Alone Refi Refinance Of Original Loan | |
| Previous Owner | $165,550 | Purchase Money Mortgage |
Property History
| Date | Event | Price | Change | Sq Ft Price |
|---|---|---|---|---|
| 09/10/2021 09/10/21 | Sold | $480,000 | 0.0% | $485 / Sq Ft |
| 07/14/2021 07/14/21 | Pending | -- | -- | -- |
| 07/07/2021 07/07/21 | For Sale | $479,999 | +17.1% | $485 / Sq Ft |
| 06/11/2019 06/11/19 | Sold | $410,000 | +2.5% | $414 / Sq Ft |
| 05/06/2019 05/06/19 | Pending | -- | -- | -- |
| 05/01/2019 05/01/19 | Price Changed | $400,000 | -5.9% | $404 / Sq Ft |
| 03/20/2019 03/20/19 | For Sale | $425,000 | +18.4% | $429 / Sq Ft |
| 12/19/2016 12/19/16 | Sold | $359,000 | -5.3% | $363 / Sq Ft |
| 10/19/2016 10/19/16 | Pending | -- | -- | -- |
| 10/13/2016 10/13/16 | For Sale | $379,000 | -- | $383 / Sq Ft |
Tax History Compared to Growth
Tax History
| Year | Tax Paid | Tax Assessment Tax Assessment Total Assessment is a certain percentage of the fair market value that is determined by local assessors to be the total taxable value of land and additions on the property. | Land | Improvement |
|---|---|---|---|---|
| 2025 | $5,277 | $455,700 | $0 | $455,700 |
| 2024 | $4,716 | $432,700 | $0 | $432,700 |
| 2023 | $4,555 | $424,100 | $0 | $424,100 |
| 2022 | $4,314 | $396,500 | $0 | $396,500 |
| 2021 | $4,148 | $388,800 | $0 | $388,800 |
| 2020 | $2,874 | $272,200 | $0 | $272,200 |
| 2019 | $2,733 | $259,300 | $0 | $259,300 |
| 2018 | $2,589 | $247,000 | $0 | $247,000 |
| 2017 | $2,305 | $217,700 | $0 | $217,700 |
| 2016 | $2,197 | $199,700 | $0 | $199,700 |
| 2015 | $2,600 | $214,700 | $0 | $214,700 |
| 2014 | $2,402 | $190,900 | $0 | $190,900 |
Agents Affiliated with this Home
-
Alex Walsh

Seller's Agent in 2021
Alex Walsh
Access
(781) 556-1703
1 in this area
503 Total Sales
-
C
Buyer's Agent in 2021
Christopher Vaughn-Martel
CVM Realty
-
Kenzo Tatsuno

Seller's Agent in 2019
Kenzo Tatsuno
Berkshire Hathaway HomeServices Commonwealth Real Estate
(617) 233-9651
5 Total Sales
-
Loren Larsen
L
Seller's Agent in 2016
Loren Larsen
Compass
1 Total Sale
Map
Source: MLS Property Information Network (MLS PIN)
MLS Number: 72081002
APN: ROSL-000000-000020-001389-000004
- 43 Bradwood St
- 4 Anawan Ave Unit 1
- 160 Beech St
- 1690 Centre St Unit 2
- 25 Congreve St
- 152 Stratford St
- 45 Russett Rd
- 105 Fletcher St Unit 1
- 255-257 Beech St Unit 257
- 66 Farquhar St Unit 1
- 66 Farquhar St Unit 2
- 46 Farquhar St Unit 2
- 165 Walworth St
- 34 Leniston St Unit 2
- 26 Pinehurst St
- 10 Ravenna Rd
- 7 Eugenia Rd
- 870 South St Unit 3
- 186 Park St
- 52 Wren St
