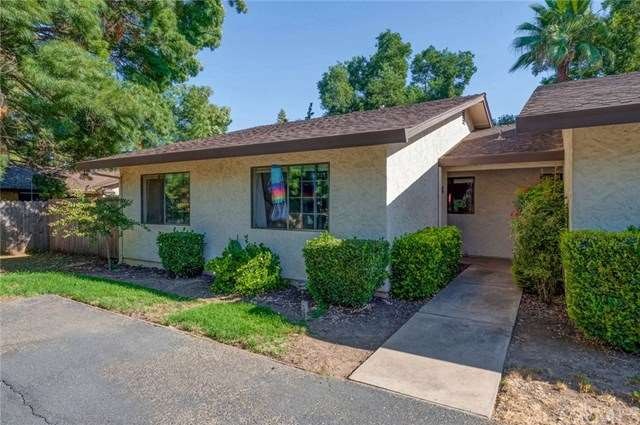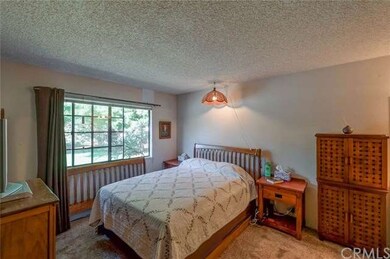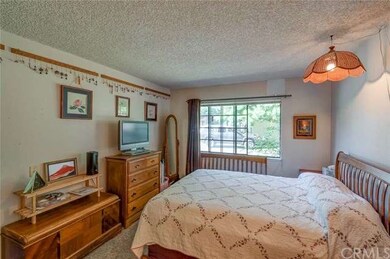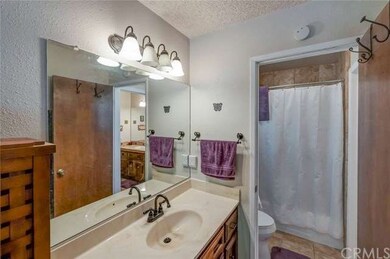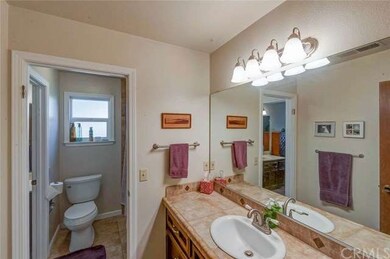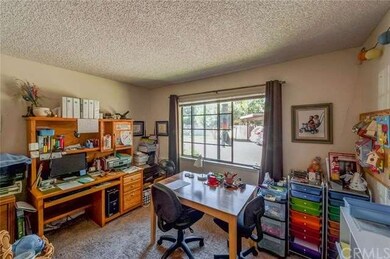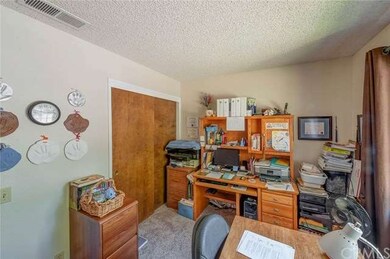
Highlights
- Main Floor Primary Bedroom
- Private Yard
- Double Pane Windows
- Chico Junior High School Rated A-
- Galley Kitchen
- Wet Bar
About This Home
As of December 2022This is a great condo that is located on the back end of the 3 units. It has a very nice large private yard with a concrete patio, fruit trees and a shed. It is simple living with a great floor plan and it has been very gently lived in. The Jack N Jill bathroom functions well as either a master bathroom or a guest bathroom. The kitchen offers a great pantry that offers a lot of storage. Speaking of storage, there is an assigned carport with an attached large secure storage room. The HOA covers the roof (5 years old), pest control, garbage, septic, exterior paint, exterior lighting, front landscaping, and fences.
Last Agent to Sell the Property
Century 21 Select Real Estate, Inc. License #01896904 Listed on: 09/20/2016

Property Details
Home Type
- Condominium
Est. Annual Taxes
- $2,540
Year Built
- Built in 1980
Lot Details
- 1 Common Wall
- Wood Fence
- Private Yard
- Lawn
- Back Yard
HOA Fees
- $190 Monthly HOA Fees
Home Design
- Slab Foundation
- Composition Roof
- Stucco
Interior Spaces
- 928 Sq Ft Home
- 1-Story Property
- Wet Bar
- Double Pane Windows
- Sliding Doors
- Living Room with Fireplace
- Dining Room
- Pest Guard System
Kitchen
- Galley Kitchen
- Electric Oven
- Electric Cooktop
- Dishwasher
- Tile Countertops
Flooring
- Carpet
- Tile
Bedrooms and Bathrooms
- 2 Bedrooms | 1 Primary Bedroom on Main
- 1 Full Bathroom
Laundry
- Laundry Room
- 220 Volts In Laundry
Parking
- Detached Carport Space
- Parking Available
- Shared Driveway
- Parking Lot
- Off-Street Parking
- Assigned Parking
Accessible Home Design
- Grab Bar In Bathroom
- More Than Two Accessible Exits
Outdoor Features
- Concrete Porch or Patio
- Exterior Lighting
- Shed
Utilities
- Central Heating and Cooling System
- 220 Volts in Kitchen
- Natural Gas Connected
- Water Heater
- Shared Septic
Listing and Financial Details
- Assessor Parcel Number 006310006000
Community Details
Overview
- Normandy Garden Association
- Jan Smith Association
Amenities
- Community Storage Space
Security
- Carbon Monoxide Detectors
- Fire and Smoke Detector
Ownership History
Purchase Details
Home Financials for this Owner
Home Financials are based on the most recent Mortgage that was taken out on this home.Purchase Details
Purchase Details
Home Financials for this Owner
Home Financials are based on the most recent Mortgage that was taken out on this home.Purchase Details
Home Financials for this Owner
Home Financials are based on the most recent Mortgage that was taken out on this home.Purchase Details
Home Financials for this Owner
Home Financials are based on the most recent Mortgage that was taken out on this home.Similar Homes in Chico, CA
Home Values in the Area
Average Home Value in this Area
Purchase History
| Date | Type | Sale Price | Title Company |
|---|---|---|---|
| Grant Deed | -- | Mid Valley Title | |
| Grant Deed | $225,000 | Mid Valley Title | |
| Grant Deed | $165,000 | Bidwell Title & Escrow Co | |
| Grant Deed | $168,000 | Bidwell Title & Escrow Co | |
| Grant Deed | $113,000 | Bidwell Title & Escrow Compa |
Mortgage History
| Date | Status | Loan Amount | Loan Type |
|---|---|---|---|
| Previous Owner | $145,267 | New Conventional | |
| Previous Owner | $152,825 | New Conventional | |
| Previous Owner | $154,000 | New Conventional | |
| Previous Owner | $168,000 | Fannie Mae Freddie Mac | |
| Previous Owner | $148,500 | Unknown | |
| Previous Owner | $110,832 | FHA | |
| Closed | $6,810 | No Value Available |
Property History
| Date | Event | Price | Change | Sq Ft Price |
|---|---|---|---|---|
| 12/16/2022 12/16/22 | Sold | $225,000 | -3.2% | $242 / Sq Ft |
| 11/16/2022 11/16/22 | Pending | -- | -- | -- |
| 10/16/2022 10/16/22 | For Sale | $232,500 | +40.9% | $251 / Sq Ft |
| 11/30/2016 11/30/16 | Sold | $165,000 | +3.8% | $178 / Sq Ft |
| 10/05/2016 10/05/16 | Pending | -- | -- | -- |
| 09/20/2016 09/20/16 | For Sale | $159,000 | -- | $171 / Sq Ft |
Tax History Compared to Growth
Tax History
| Year | Tax Paid | Tax Assessment Tax Assessment Total Assessment is a certain percentage of the fair market value that is determined by local assessors to be the total taxable value of land and additions on the property. | Land | Improvement |
|---|---|---|---|---|
| 2025 | $2,540 | $234,090 | $78,030 | $156,060 |
| 2024 | $2,540 | $229,500 | $76,500 | $153,000 |
| 2023 | $2,510 | $225,000 | $75,000 | $150,000 |
| 2022 | $2,022 | $180,448 | $65,617 | $114,831 |
| 2021 | $1,984 | $176,911 | $64,331 | $112,580 |
| 2020 | $1,978 | $175,098 | $63,672 | $111,426 |
| 2019 | $1,942 | $171,666 | $62,424 | $109,242 |
| 2018 | $1,907 | $168,300 | $61,200 | $107,100 |
| 2017 | $1,868 | $165,000 | $60,000 | $105,000 |
| 2016 | $1,550 | $147,000 | $55,000 | $92,000 |
| 2015 | $1,552 | $145,000 | $55,000 | $90,000 |
| 2014 | $1,292 | $120,000 | $55,000 | $65,000 |
Agents Affiliated with this Home
-
M
Seller's Agent in 2022
Monica Martinez
eXp Realty of California Inc
-
Shelinda Bryant

Buyer's Agent in 2022
Shelinda Bryant
Century 21 Select Real Estate, Inc.
(530) 520-3663
29 Total Sales
-
Emmett Jacobi

Seller's Agent in 2016
Emmett Jacobi
Century 21 Select Real Estate, Inc.
(530) 519-6333
99 Total Sales
-
Franco Di Lorenzo

Buyer's Agent in 2016
Franco Di Lorenzo
eXp Realty of California, Inc.
(530) 809-3700
25 Total Sales
Map
Source: California Regional Multiple Listing Service (CRMLS)
MLS Number: CH16706834
APN: 006-310-006-000
- 199 E Shasta Ave
- 370 E Lassen Ave Unit 60
- 370 E Lassen Ave Unit 1
- 258 Vail Dr
- 594 Waterford Dr
- 2915 Godman Ave
- 139 W Lassen Ave Unit 24
- 204 Crater Lake Dr
- 2716 Revere Ln
- 2740 Revere Ln
- 586 Troy Ln
- 395 Gardenside Ct
- 351 Milan Terrace
- 569 Eaton Rd
- 3156 Esplanade Unit 206
- 3156 Esplanade Unit 300
- 3156 Esplanade Unit 315
- 3156 Esplanade Unit 298
- 3 Portia Ct
- 765 Pico Place
