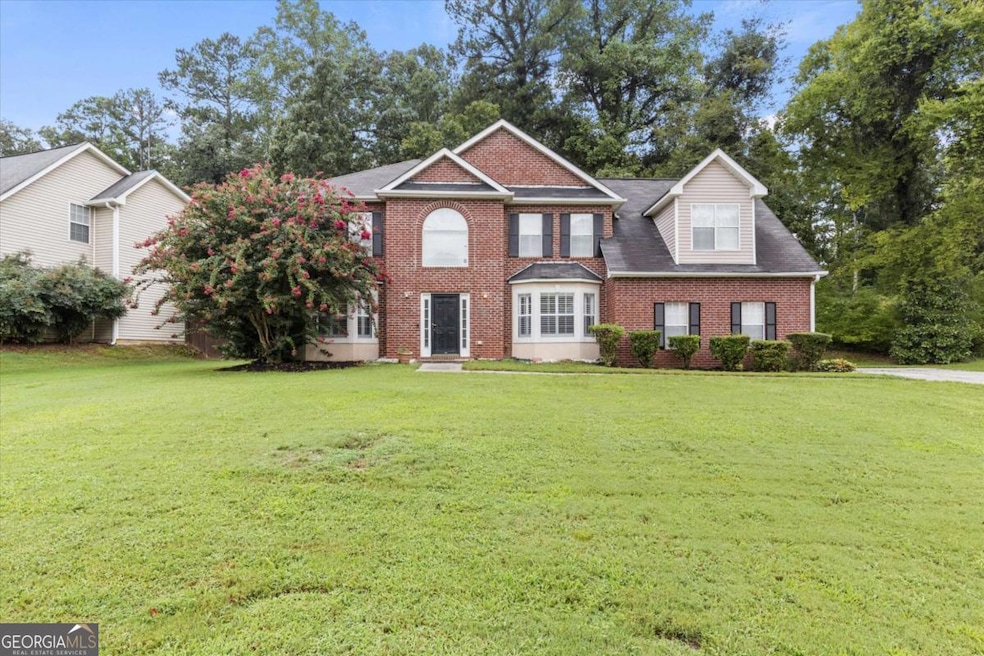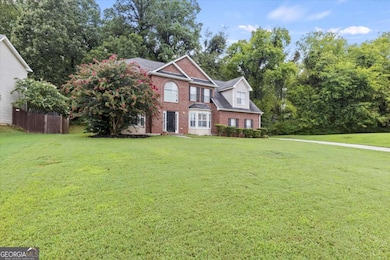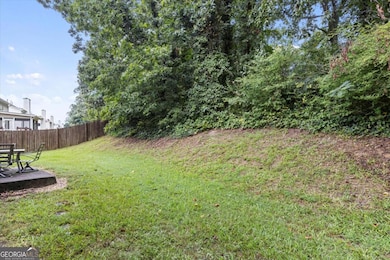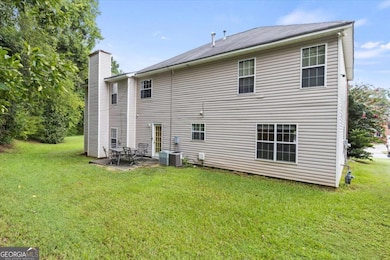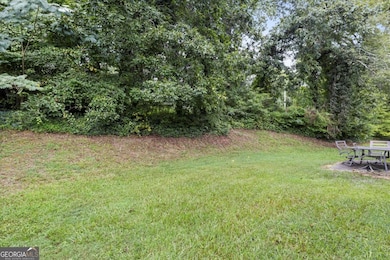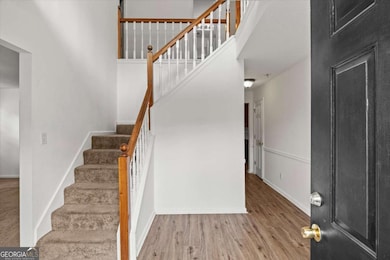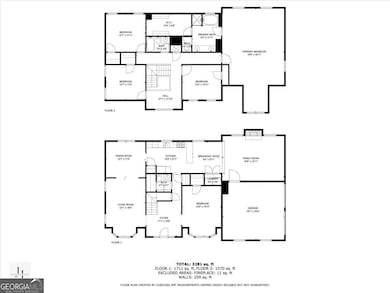285 Cascade Rise Ct SW Atlanta, GA 30331
Estimated payment $2,607/month
Highlights
- Very Popular Property
- Property is near public transit
- Wood Flooring
- Dining Room Seats More Than Twelve
- Private Lot
- Bonus Room
About This Home
Welcome to this stunning residence tucked away in a quiet cul-de-sac, offering nearly 3,500 sq. ft. of beautifully designed living space. This home boasts 4 massive bedrooms, 2.5 bathrooms, and a thoughtful layout perfect for both everyday living and entertaining. Step inside to a grand open foyer that sets the tone for the elegance throughout. The chef-style kitchen features brand new oversized cabinets, exotic quartz countertops, and ample space for meal prep and gatherings. The sun-filled flex room on the main level can easily be transformed into a 5th bedroom, with the nearby half bath already pre-plumbed for a shower. Upstairs, the luxurious primary suite offers a true Primary space for the perfect get away. Primary has a spa-like bath with a large garden tub, separate shower, and a massive walk-in closet. Trey ceilings throughout add to the elevated style of this home. Enjoy the privacy of a level front and backyard, perfect for outdoor living, along with a large driveway and spacious two-car garage. Fresh designer paint and over $10K in upgraded tier-on-tier shutters with two panels on each side for flexible light and privacy control make this home both stylish and functional. This prime location puts you minutes from popular dining like Gocha's Breakfast Bar, Gocha's Tapas, and Milk & Honey, along with entertainment at the Southwest Arts Center and Event Hall @ Cascade. Quick access to major highways makes commuting and exploring the city a breeze! Don't miss the chance to call this beautiful home yours!
Home Details
Home Type
- Single Family
Est. Annual Taxes
- $5,855
Year Built
- Built in 1997
Lot Details
- 0.5 Acre Lot
- Cul-De-Sac
- Private Lot
- Level Lot
HOA Fees
- $13 Monthly HOA Fees
Home Design
- Composition Roof
- Vinyl Siding
- Brick Front
Interior Spaces
- 3,281 Sq Ft Home
- 2-Story Property
- Roommate Plan
- Tray Ceiling
- High Ceiling
- Ceiling Fan
- Factory Built Fireplace
- Double Pane Windows
- Window Treatments
- Entrance Foyer
- Family Room with Fireplace
- Great Room
- Dining Room Seats More Than Twelve
- Formal Dining Room
- Home Office
- Bonus Room
- Carbon Monoxide Detectors
- Basement
Kitchen
- Breakfast Area or Nook
- Walk-In Pantry
- Oven or Range
- Microwave
- Dishwasher
- Stainless Steel Appliances
- Solid Surface Countertops
- Disposal
Flooring
- Wood
- Carpet
- Laminate
- Tile
Bedrooms and Bathrooms
- Walk-In Closet
- In-Law or Guest Suite
- Double Vanity
- Low Flow Plumbing Fixtures
- Soaking Tub
Laundry
- Laundry Room
- Laundry in Kitchen
Parking
- 2 Car Garage
- Garage Door Opener
Location
- Property is near public transit
- Property is near schools
- Property is near shops
Schools
- Randolph Elementary School
- Sandtown Middle School
- Westlake High School
Utilities
- Central Heating and Cooling System
- Common Heating System
- Baseboard Heating
- Heating System Uses Natural Gas
- Underground Utilities
- Gas Water Heater
- High Speed Internet
- Cable TV Available
Additional Features
- Energy-Efficient Appliances
- No Dock Rights
Community Details
- $150 Initiation Fee
- Cascade Hills Subdivision
Listing and Financial Details
- Tax Lot 142
Map
Home Values in the Area
Average Home Value in this Area
Tax History
| Year | Tax Paid | Tax Assessment Tax Assessment Total Assessment is a certain percentage of the fair market value that is determined by local assessors to be the total taxable value of land and additions on the property. | Land | Improvement |
|---|---|---|---|---|
| 2025 | $5,183 | $159,080 | $33,200 | $125,880 |
| 2023 | $5,183 | $161,040 | $29,240 | $131,800 |
| 2022 | $1,921 | $135,960 | $19,840 | $116,120 |
| 2021 | $1,894 | $111,720 | $13,760 | $97,960 |
| 2020 | $1,907 | $106,200 | $13,440 | $92,760 |
| 2019 | $2,230 | $92,280 | $10,360 | $81,920 |
| 2018 | $2,898 | $90,120 | $10,120 | $80,000 |
| 2017 | $1,303 | $49,040 | $8,000 | $41,040 |
| 2016 | $1,301 | $49,040 | $8,000 | $41,040 |
| 2015 | $2,005 | $49,040 | $8,000 | $41,040 |
| 2014 | $1,350 | $49,040 | $8,000 | $41,040 |
Property History
| Date | Event | Price | List to Sale | Price per Sq Ft | Prior Sale |
|---|---|---|---|---|---|
| 11/19/2025 11/19/25 | For Rent | $2,700 | 0.0% | -- | |
| 11/04/2025 11/04/25 | For Sale | $399,900 | +5.2% | $122 / Sq Ft | |
| 07/31/2023 07/31/23 | Sold | $380,000 | -1.3% | $122 / Sq Ft | View Prior Sale |
| 07/12/2023 07/12/23 | Pending | -- | -- | -- | |
| 06/30/2023 06/30/23 | Price Changed | $385,000 | 0.0% | $124 / Sq Ft | |
| 06/30/2023 06/30/23 | For Sale | $385,000 | -- | $124 / Sq Ft |
Purchase History
| Date | Type | Sale Price | Title Company |
|---|---|---|---|
| Warranty Deed | $380,000 | -- | |
| Warranty Deed | -- | -- | |
| Warranty Deed | -- | -- | |
| Quit Claim Deed | -- | -- | |
| Deed | $148,100 | -- |
Mortgage History
| Date | Status | Loan Amount | Loan Type |
|---|---|---|---|
| Open | $295,000 | New Conventional | |
| Previous Owner | $178,418 | VA | |
| Previous Owner | $132,600 | FHA |
Source: Georgia MLS
MLS Number: 10637172
APN: 14F-0090-LL-064-3
- 380 Cascade Rise Ct SW
- 1050 Mays Hill SW
- 5481 Cascade Ridge SW
- 5600 Cascade Run SW
- 340 Wilma Ct SW Unit 2
- 5667 Cascade Run SW
- 6144 Bakers Ferry Rd SW
- 5175 Cascade Rd
- 0 Boat Rock Rd SW Unit 10572916
- 0 Boat Rock Rd SW Unit 7472456
- 0 Boat Rock Rd SW Unit LotWP001 24286540
- 1201 Boat Rock Rd SW
- 1280 Boat Rock Rd SW
- 1211 Elva Dr SW
- 1125 Carlo Ct SW
- 1140 Carlo Terrace SW
- 5987 Westchase St
- 4985 Cascade Overlook SW
- 147 Karim Terrace
- 1455 Elva Dr SW
- 862 Cascade Crossing SW
- 541 Cascade Hills Ct SW
- 6200 Bakers Ferry Rd SW
- 1475 Sand Bay Dr SW
- 1313 Stone Bay Dr SW
- 1104 Westchase Ln SW
- 413 Fern Bay Dr SW
- 1150 Carlo Terrace SW
- 1524 Reel Lake Dr SW
- 1015 Forest Overlook Trail SW
- 124 Cottsford Dr SW Unit 11
- 1810 Collines Ave SW
- 4970 Promenade Dr SW
- 4355 Cascade Rd SW
- 4370 Danforth Rd SW
- 4341 Cascade Rd SW
- 1910 Waycrest Dr SW
- 1925 Waycrest Dr SW
- 1928 Waycrest Dr SW
- 4545 Ajo Walk
