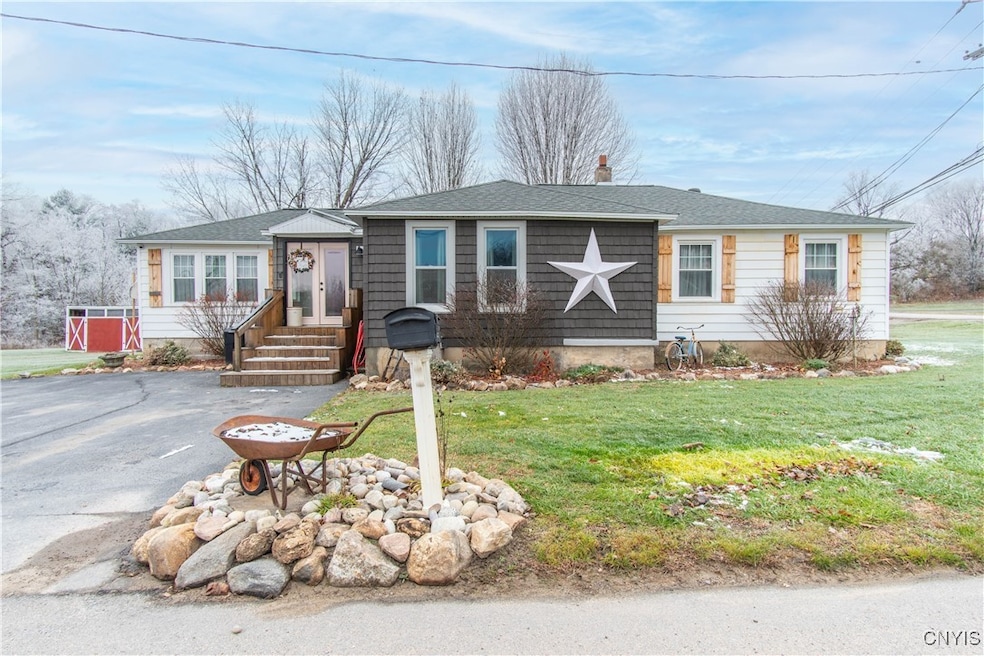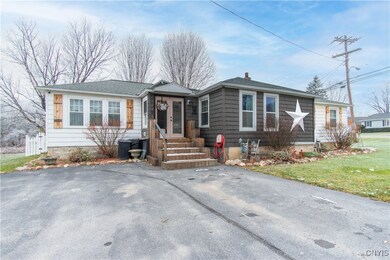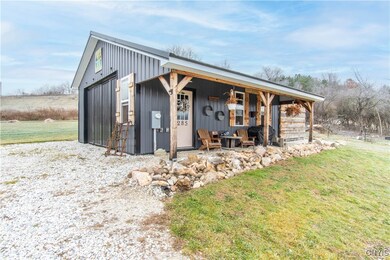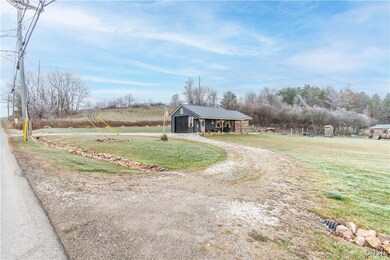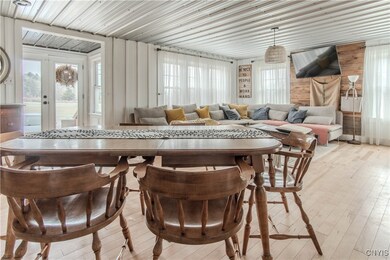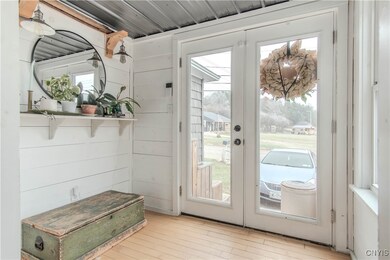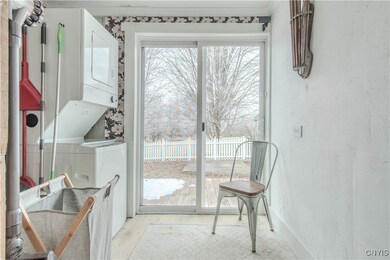285 Clinton St Gouverneur, NY 13642
Estimated payment $1,442/month
Highlights
- 9 Acre Lot
- Wood Flooring
- Separate Formal Living Room
- Deck
- Main Floor Bedroom
- Corner Lot
About This Home
Welcome to 285 Clinton St, located just inside the village limits of Gouverneur! This charming ranch home sits on a .25-acre lot, offering convenient one-level living with a surprisingly open layout. As you pull into the paved driveway and enter through the mudroom, you’ll immediately notice the bright, airy floor plan—walls have been thoughtfully opened up over the years to create a spacious living area. The large living room flows seamlessly into the dining area and fully equipped kitchen, making everyday living and entertaining a breeze. Off the back of the home, enjoy a covered deck overlooking your yard—perfect for relaxing or hosting gatherings. Down the hall are three comfortable bedrooms, a generous full bathroom, and a laundry room for added convenience. The basement runs the full footprint of the home and even includes a concrete bomb shelter, adding both character and unique storage potential. Directly across the street, you’ll find 9 additional acres with a garage, offering plenty of space for recreation, storage, or even transforming the land into your very own hobby farm—ideal for gardens, small livestock, or a homestead-style setup. This property truly offers a rare combination of village convenience, usable acreage, and unique features. Contact your real estate professional today to see this one-of-a-kind home!
Listing Agent
Listing by Marble Key Realty LLC License #10401311840 Listed on: 11/22/2025
Home Details
Home Type
- Single Family
Est. Annual Taxes
- $4,626
Year Built
- Built in 1948
Lot Details
- 9 Acre Lot
- Lot Dimensions are 107x106
- Property is Fully Fenced
- Corner Lot
- Irregular Lot
- 404001-159-080-0001-015-000-0000
Parking
- 1 Car Detached Garage
- Parking Storage or Cabinetry
- Workshop in Garage
- Circular Driveway
- Gravel Driveway
Home Design
- Block Foundation
- Vinyl Siding
Interior Spaces
- 1,449 Sq Ft Home
- 1-Story Property
- Sliding Doors
- Mud Room
- Separate Formal Living Room
- Formal Dining Room
- Basement Fills Entire Space Under The House
- Pull Down Stairs to Attic
Kitchen
- Gas Oven
- Gas Range
- Microwave
- Dishwasher
- Kitchen Island
Flooring
- Wood
- Laminate
Bedrooms and Bathrooms
- 3 Main Level Bedrooms
- 1 Full Bathroom
Laundry
- Laundry Room
- Laundry on main level
Outdoor Features
- Deck
- Porch
Schools
- East Side Elementary School
- Gouverneur Middle School
- Gouverneur High School
Farming
- Agricultural
Utilities
- Forced Air Heating System
- Heating System Uses Gas
- Gas Water Heater
- High Speed Internet
- Cable TV Available
Listing and Financial Details
- Tax Lot 15
- Assessor Parcel Number 404001-159-080-0001-015-001-0000
Map
Home Values in the Area
Average Home Value in this Area
Tax History
| Year | Tax Paid | Tax Assessment Tax Assessment Total Assessment is a certain percentage of the fair market value that is determined by local assessors to be the total taxable value of land and additions on the property. | Land | Improvement |
|---|---|---|---|---|
| 2024 | $4,142 | $105,000 | $12,400 | $92,600 |
| 2023 | $4,069 | $105,000 | $12,400 | $92,600 |
| 2022 | $4,020 | $105,000 | $12,400 | $92,600 |
| 2021 | $3,878 | $105,000 | $12,400 | $92,600 |
| 2020 | $1,686 | $88,400 | $12,400 | $76,000 |
Property History
| Date | Event | Price | List to Sale | Price per Sq Ft |
|---|---|---|---|---|
| 11/22/2025 11/22/25 | For Sale | $199,900 | -13.1% | $138 / Sq Ft |
| 09/21/2025 09/21/25 | Price Changed | $229,999 | -8.0% | $153 / Sq Ft |
| 08/19/2025 08/19/25 | For Sale | $249,999 | -- | $167 / Sq Ft |
Purchase History
| Date | Type | Sale Price | Title Company |
|---|---|---|---|
| Warranty Deed | $13,000 | None Available | |
| Deed | $47,000 | -- |
Mortgage History
| Date | Status | Loan Amount | Loan Type |
|---|---|---|---|
| Open | $69,250 | New Conventional | |
| Previous Owner | $60,000 | Adjustable Rate Mortgage/ARM |
Source: Jefferson-Lewis Board of REALTORS®
MLS Number: S1651317
APN: 404001 159.080-1-15
- 83 E Main St Unit 2A
- 170 Main St
- 300 Quaker Ave
- 80 Riverside Dr
- 28484 Robin Ln
- 622 Alexandria St
- 31847 County Route 143
- 26686 Boyer Cir
- 25382 Virginia Smith Dr
- 26095 Kestrel Dr
- 22500 Colonial Manor Rd
- 25003 State Route 37
- 1915 Morley Potsdam Rd
- 1915 Morley Potsdam Rd
- 110 E Division St
- 843 Davidson St Unit 2F
- 229 Francis St
- 25345 Bonney Rd
- 10 Bay St
- 15 Depot St Unit 2nd Story
