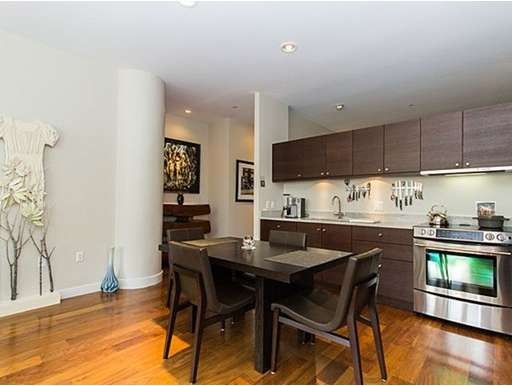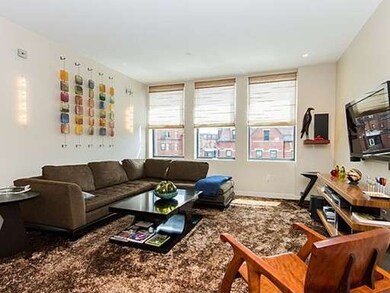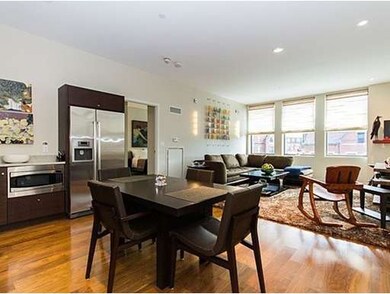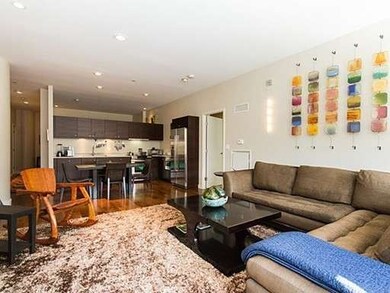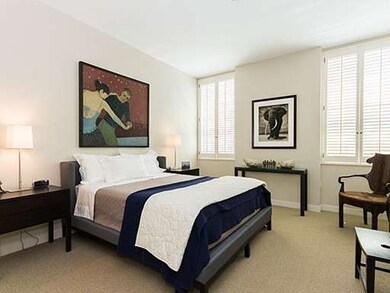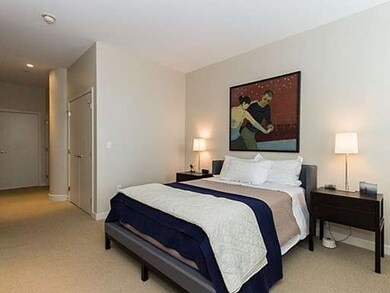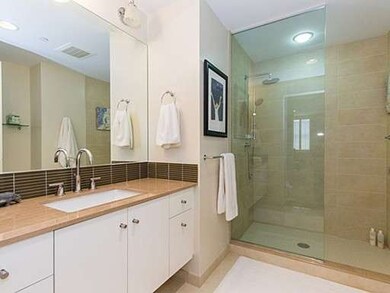
About This Home
As of September 2022Prime location where the elegant Back Bay meets the stylish South End. You will enjoy this South/front facing 2-bed/2-bath condo in pristine condition. This luxury loft with European-inspired design features open living/dining, beautiful wide-planked walnut floors, in-unit washer & dryer, high end appliances, a large master suite, and generous closet spaces. Every closet has been upgraded with California Closets. The building features include elevators, a common roof deck with spectacular skyline views, bicycle storage, front desk concierge, and an on-site building superintendent. Convenience abounds: just steps to the Back Bay Station, Copley Place, Prudential Center, John Hancock Tower, and Newbury Street. A short walk to many of the best restaurants in Boston. Walk Score at this property is 95 and Transit Score is 97.
Property Details
Home Type
Condominium
Est. Annual Taxes
$14,942
Year Built
1924
Lot Details
0
Listing Details
- Unit Level: 4
- Unit Placement: Front
- Other Agent: 1.00
- Special Features: None
- Property Sub Type: Condos
- Year Built: 1924
Interior Features
- Appliances: Range, Dishwasher, Disposal, Microwave, Refrigerator, Washer, Dryer
- Has Basement: No
- Primary Bathroom: Yes
- Number of Rooms: 4
- Amenities: Public Transportation, Shopping, Park, T-Station
- Electric: 220 Volts
- Flooring: Wood
- Interior Amenities: Cable Available, Intercom
Exterior Features
- Roof: Rubber
- Exterior: Brick
- Exterior Unit Features: Deck - Roof
Garage/Parking
- Garage Parking: Detached
- Garage Spaces: 1
- Parking: Rented
- Parking Spaces: 0
Utilities
- Cooling: Central Air
- Heating: Forced Air
- Hot Water: Electric, Tank
- Utility Connections: for Electric Range, for Electric Oven, for Electric Dryer, Washer Hookup
Condo/Co-op/Association
- Association Fee Includes: Water, Sewer, Master Insurance, Security, Elevator, Exterior Maintenance, Landscaping, Snow Removal, Refuse Removal
- Association Security: Concierge, Intercom, Doorman
- Pets Allowed: Yes
- No Units: 63
- Unit Building: 407
Lot Info
- Assessor Parcel Number: W:04 P:00548 S:058
Ownership History
Purchase Details
Home Financials for this Owner
Home Financials are based on the most recent Mortgage that was taken out on this home.Purchase Details
Purchase Details
Home Financials for this Owner
Home Financials are based on the most recent Mortgage that was taken out on this home.Purchase Details
Similar Homes in the area
Home Values in the Area
Average Home Value in this Area
Purchase History
| Date | Type | Sale Price | Title Company |
|---|---|---|---|
| Condominium Deed | $1,351,000 | None Available | |
| Condominium Deed | -- | None Available | |
| Not Resolvable | $1,209,000 | -- | |
| Deed | $940,000 | -- |
Mortgage History
| Date | Status | Loan Amount | Loan Type |
|---|---|---|---|
| Open | $1,080,800 | Purchase Money Mortgage |
Property History
| Date | Event | Price | Change | Sq Ft Price |
|---|---|---|---|---|
| 07/15/2025 07/15/25 | Rented | $5,600 | -3.4% | -- |
| 06/27/2025 06/27/25 | Under Contract | -- | -- | -- |
| 05/13/2025 05/13/25 | For Rent | $5,800 | 0.0% | -- |
| 09/15/2022 09/15/22 | Sold | $1,351,000 | -3.2% | $1,090 / Sq Ft |
| 07/23/2022 07/23/22 | Pending | -- | -- | -- |
| 07/14/2022 07/14/22 | For Sale | $1,395,000 | +15.4% | $1,125 / Sq Ft |
| 08/31/2015 08/31/15 | Sold | $1,209,000 | 0.0% | $975 / Sq Ft |
| 05/18/2015 05/18/15 | Pending | -- | -- | -- |
| 05/05/2015 05/05/15 | Off Market | $1,209,000 | -- | -- |
| 04/29/2015 04/29/15 | For Sale | $1,089,000 | -- | $878 / Sq Ft |
Tax History Compared to Growth
Tax History
| Year | Tax Paid | Tax Assessment Tax Assessment Total Assessment is a certain percentage of the fair market value that is determined by local assessors to be the total taxable value of land and additions on the property. | Land | Improvement |
|---|---|---|---|---|
| 2025 | $14,942 | $1,290,300 | $0 | $1,290,300 |
| 2024 | $13,557 | $1,243,800 | $0 | $1,243,800 |
| 2023 | $13,092 | $1,219,000 | $0 | $1,219,000 |
| 2022 | $13,133 | $1,207,100 | $0 | $1,207,100 |
| 2021 | $12,628 | $1,183,500 | $0 | $1,183,500 |
| 2020 | $11,574 | $1,096,000 | $0 | $1,096,000 |
| 2019 | $11,212 | $1,063,800 | $0 | $1,063,800 |
| 2018 | $11,149 | $1,063,800 | $0 | $1,063,800 |
| 2017 | $10,730 | $1,013,200 | $0 | $1,013,200 |
| 2016 | $10,716 | $974,200 | $0 | $974,200 |
| 2015 | $10,396 | $858,500 | $0 | $858,500 |
| 2014 | $9,894 | $786,500 | $0 | $786,500 |
Agents Affiliated with this Home
-

Seller's Agent in 2025
Bell Petrini Group
Coldwell Banker Realty - Boston
(617) 206-3333
11 in this area
96 Total Sales
-

Seller Co-Listing Agent in 2025
Katherine Bell
Coldwell Banker Realty - Boston
(781) 801-6654
3 in this area
22 Total Sales
-

Buyer's Agent in 2025
William Natoli
Compass
(617) 206-3333
3 in this area
21 Total Sales
-

Seller's Agent in 2022
Steven Cohen Team
Keller Williams Realty Boston-Metro | Back Bay
(617) 861-3636
192 in this area
486 Total Sales
-
J
Seller Co-Listing Agent in 2022
Josh Leibowitz
Keller Williams Realty Boston-Metro | Back Bay
4 in this area
20 Total Sales
-

Seller's Agent in 2015
Eileen Kim
RE/MAX Real Estate Center
12 in this area
21 Total Sales
About This Building
Map
Source: MLS Property Information Network (MLS PIN)
MLS Number: 71826512
APN: CBOS-000000-000004-000548-000058
- 70 Clarendon St Unit 1
- 17 Cazenove St Unit 404
- 303 Columbus Ave Unit 306
- 306 Columbus Ave Unit 2
- 221 Columbus Ave Unit 202
- 35 Lawrence St Unit 4
- 400 Stuart St Unit 18C
- 400 Stuart St Unit 17C
- 430 Stuart St Unit 1507
- 430 Stuart St Unit 1601
- 430 Stuart St Unit 25D
- 430 Stuart St Unit 25H
- 58 Chandler St
- 150 Chandler St Unit 6
- 82 Berkeley St Unit 5
- 96 Appleton St Unit 1
- 36 Appleton St Unit 4
- 11 Appleton St Unit 3
- 130 Appleton St Unit 4E
- 26 Isabella St Unit 9
