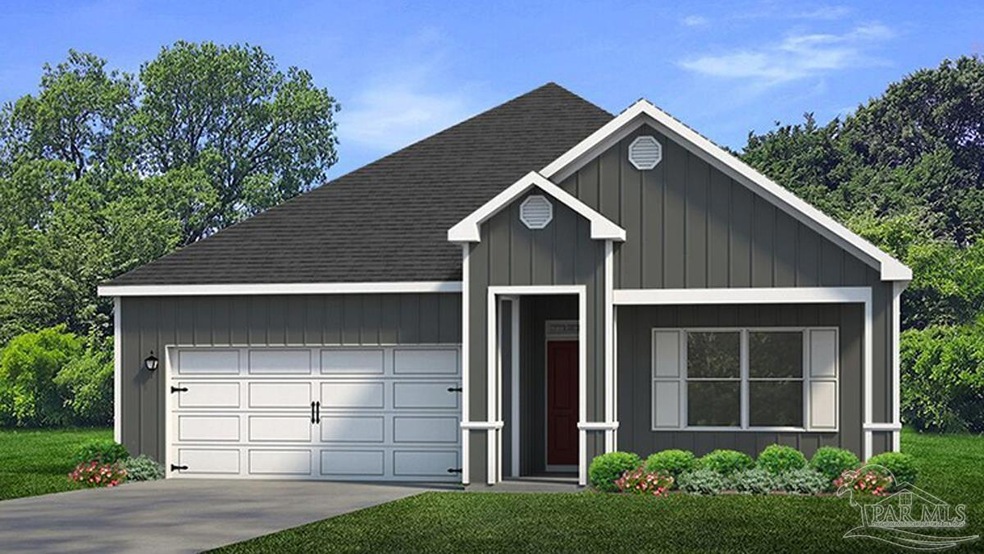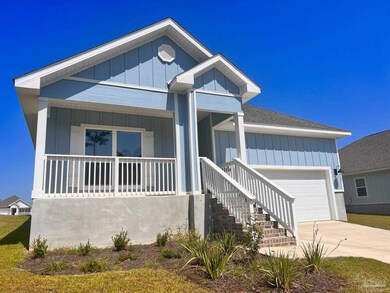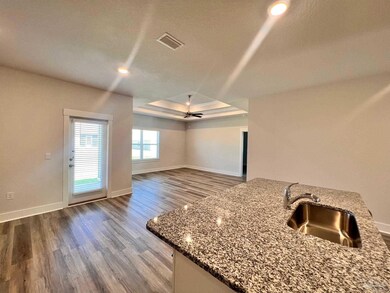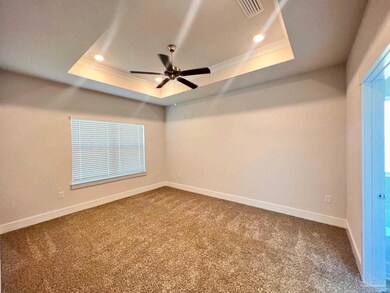
285 Connie Way Cantonment, FL 32533
Estimated Value: $309,000 - $417,000
Highlights
- Under Construction
- High Ceiling
- Breakfast Area or Nook
- Craftsman Architecture
- Granite Countertops
- Shutters
About This Home
As of May 2024Introducing Graystone Estates! Step into The Rhett, a stunning 4 bedroom, 2 bathroom, 2 car garage home with an open layout floorplan. The kitchen boasts a spacious island that overlooks the dining and living room area, creating a seamless flow. Inside, you'll find elegant trey ceilings, exquisite granite countertops in the kitchen and bathrooms, and luxurious vinyl flooring throughout the entire home, complemented by Friese carpet in the bedrooms. As a bonus, this home comes equipped with a Smart Home Technology package, featuring a KwikSet keyless entry, Skybell doorbell, automated front porch lighting, an Echo Dot device, and a Qolsys touch panel. Take control of your lighting, thermostat, front door, and more with ease. Welcome to a new level of modern living at Graystone Estates!
Last Agent to Sell the Property
D R Horton Realty of NW Florida, LLC Brokerage Phone: 850-377-2101 Listed on: 01/15/2024

Home Details
Home Type
- Single Family
Year Built
- Built in 2024 | Under Construction
Lot Details
- 0.38 Acre Lot
- Interior Lot
HOA Fees
- $21 Monthly HOA Fees
Parking
- 2 Car Garage
- Garage Door Opener
Home Design
- Craftsman Architecture
- Slab Foundation
- Frame Construction
- Shingle Roof
Interior Spaces
- 1,774 Sq Ft Home
- 1-Story Property
- High Ceiling
- Double Pane Windows
- Shutters
- Inside Utility
- Washer and Dryer Hookup
- Carpet
Kitchen
- Breakfast Area or Nook
- Breakfast Bar
- Built-In Microwave
- Dishwasher
- Granite Countertops
- Disposal
Bedrooms and Bathrooms
- 4 Bedrooms
- Walk-In Closet
- 2 Full Bathrooms
- Granite Bathroom Countertops
- Dual Vanity Sinks in Primary Bathroom
Home Security
- Storm Windows
- Fire and Smoke Detector
Outdoor Features
- Porch
Schools
- Pine Meadow Elementary School
- Ransom Middle School
- Tate High School
Utilities
- Central Heating and Cooling System
- Baseboard Heating
- Electric Water Heater
Community Details
- Graystone Estates Subdivision
Listing and Financial Details
- Home warranty included in the sale of the property
- Assessor Parcel Number 161N312304012006
Ownership History
Purchase Details
Home Financials for this Owner
Home Financials are based on the most recent Mortgage that was taken out on this home.Similar Homes in the area
Home Values in the Area
Average Home Value in this Area
Purchase History
| Date | Buyer | Sale Price | Title Company |
|---|---|---|---|
| Lyons Bridgett Denita | $323,900 | Dhi Title Of Florida |
Mortgage History
| Date | Status | Borrower | Loan Amount |
|---|---|---|---|
| Open | Lyons Bridgett Denita | $15,752 | |
| Open | Lyons Bridgett Denita | $315,031 |
Property History
| Date | Event | Price | Change | Sq Ft Price |
|---|---|---|---|---|
| 05/15/2024 05/15/24 | Sold | $323,900 | -4.4% | $183 / Sq Ft |
| 01/15/2024 01/15/24 | Pending | -- | -- | -- |
| 01/15/2024 01/15/24 | For Sale | $338,900 | -- | $191 / Sq Ft |
Tax History Compared to Growth
Tax History
| Year | Tax Paid | Tax Assessment Tax Assessment Total Assessment is a certain percentage of the fair market value that is determined by local assessors to be the total taxable value of land and additions on the property. | Land | Improvement |
|---|---|---|---|---|
| 2024 | -- | $40,000 | $40,000 | -- |
Agents Affiliated with this Home
-
Brittany Hurst
B
Seller's Agent in 2024
Brittany Hurst
D R Horton Realty of NW Florida, LLC
(850) 232-0007
2,096 Total Sales
-
LAKISHA MOORE
L
Buyer's Agent in 2024
LAKISHA MOORE
Better Homes and Gardens Real Estate Main Street Properties
(850) 501-1519
24 Total Sales
Map
Source: Pensacola Association of REALTORS®
MLS Number: 638744
APN: 16-1N-31-2304-012-006
- 3160 Mountain Laurel Trail
- 1928 Appleton Dr
- 3066 Mountain Laurel Trail
- 3209 Mountain Laurel Trail
- 3076 Mountain Laurel Trail
- 3223 Mountain Laurel Trail
- 3400 N Hwy 29
- 2339 Habersham Ln
- 2358 Habersham Ln
- 2354 Habersham Ln
- 2478 Meeting St Unit LOT 12D
- 2470 Meeting St Unit LOT 11D
- 2450 Meeting St Unit LOT 8D
- 2330 Habersham Ln
- 2305 Habersham Ln
- 2322 Habersham Ln
- 2440 Meeting St
- 2473 Okatie Ln
- 2445 Okatie Ln
- 2420 Meeting St
- 2812 Trestle Way
- 2508 Juniper Berry Cir
- 2906 Trestle Way
- 2503 Juniper Berry Cir
- 320 Cayden Way
- 434 Connie Way
- 296 Cayden Way
- 308 Cayden Way
- 2972 Ridge Trail Blvd Unit 28-C (lot)
- 3035 Mountain Laurel Trail Unit 1-M (lot)
- 3039 Mountain Laurel Trail Unit 3-M (lot)
- 3038 Mountain Laurel Trail Unit 2-L (lot)
- 3186 Mountain Laurel Trail Unit 23-H (lot )
- 3212 Mountain Laurel Trail Unit 20-H (lot )
- 2956 Ridge Trail Blvd Unit 32-C (lot)
- 3206 Mountain Laurel Trail Unit 21-H (lot)
- 3050 Mountain Laurel Trail Unit 8-L (lot )
- 285 Connie Way
- 3089 Mountain Laurel Trail Unit 23-M (lot )
- 3060 Mountain Laurel Trail Unit 13-L (lot)





