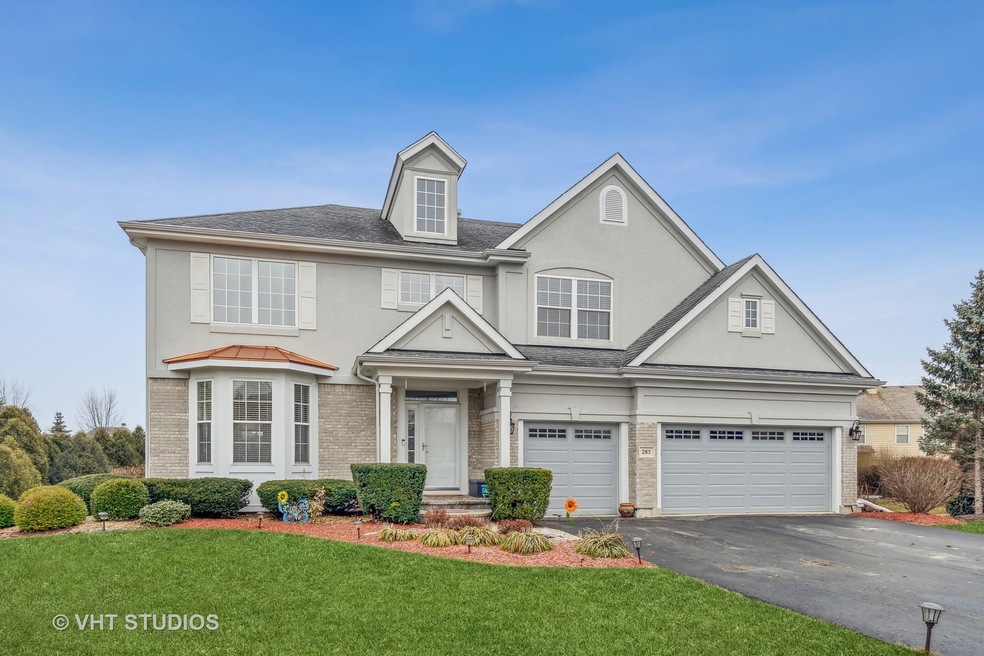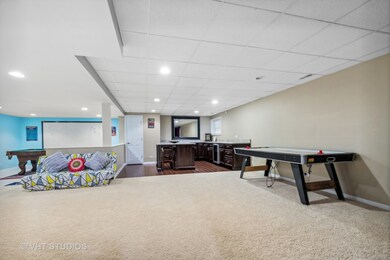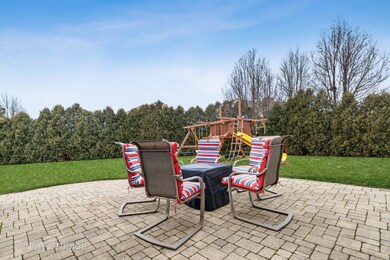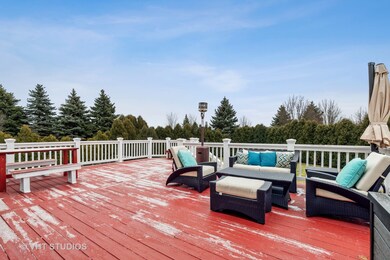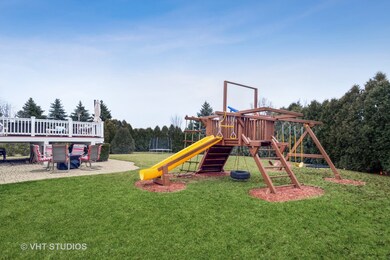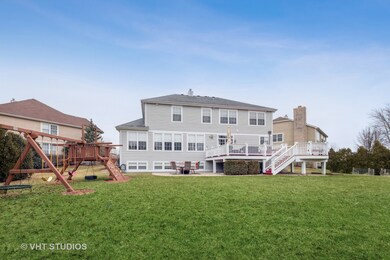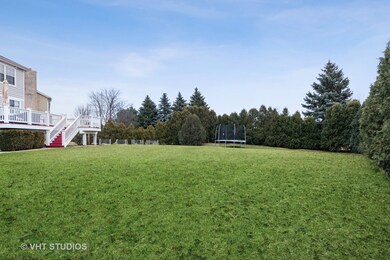
285 Coreys Ct Vernon Hills, IL 60061
Gregg's Landing NeighborhoodEstimated Value: $876,000 - $1,018,000
Highlights
- Sauna
- Open Floorplan
- Recreation Room
- Hawthorn Elementary School South Rated A
- Deck
- Vaulted Ceiling
About This Home
As of April 2023A Fabulous light-filled home set on a quiet cul-de-sac with a majestic two-story foyer that welcomes you into an intuitive floorplan that can accommodate any living situation. The living and dining rooms flow into the custom chef's kitchen with gorgeous custom cabinetry completely remodeled with stunning hardwood floors, countertops, and featuring a Wolf Range, Samsung Smart refrigerator, double oven, wine fridge, microwave and dishwasher. An island with seating space, and breakfast area that leads out to an enormous deck for that outdoor entertainment or into the oversized family room with views of the backyard, 2nd staircase and office. The luxuriously Primary Suite on the second floor features a sitting room, two custom walk-in closets, a spa bath with, separate shower and soaking tub. Also an additional 3 bedrooms. The full finished lower light filled English level offers another full floor of living space and boasts a home theater, 5th bedroom and bath, Rec area, mini bar or kitchen, sauna, and separate work out room. Enjoy the outdoors in the wonderful backyard on the patio or deck, with professional landscaping and incredible views. A 3 car garage with lots of storage. Convenient location to shopping, schools and local town activities.
Last Agent to Sell the Property
Baird & Warner License #475135129 Listed on: 02/23/2023

Home Details
Home Type
- Single Family
Est. Annual Taxes
- $15,340
Year Built
- Built in 2001
Lot Details
- 0.41 Acre Lot
- Lot Dimensions are 39x167x69x1235x141
- Cul-De-Sac
HOA Fees
- $33 Monthly HOA Fees
Parking
- 3 Car Attached Garage
- Garage Door Opener
- Parking Space is Owned
Home Design
- Traditional Architecture
- Asphalt Roof
- Concrete Perimeter Foundation
Interior Spaces
- 5,506 Sq Ft Home
- 3-Story Property
- Open Floorplan
- Bar
- Dry Bar
- Historic or Period Millwork
- Vaulted Ceiling
- Family Room
- Sitting Room
- Living Room
- Breakfast Room
- Formal Dining Room
- Recreation Room
- Utility Room with Study Area
- Sauna
- Home Gym
Kitchen
- Built-In Oven
- Cooktop with Range Hood
- Microwave
- High End Refrigerator
- Dishwasher
- Wine Refrigerator
- Disposal
Flooring
- Wood
- Partially Carpeted
Bedrooms and Bathrooms
- 5 Bedrooms
- 5 Potential Bedrooms
- Walk-In Closet
Laundry
- Laundry Room
- Laundry on main level
- Dryer
- Washer
Finished Basement
- English Basement
- Basement Fills Entire Space Under The House
- Finished Basement Bathroom
Outdoor Features
- Deck
- Patio
Utilities
- Central Air
- Heating System Uses Natural Gas
Community Details
- Association fees include insurance
- Greggs Landing Subdivision
Listing and Financial Details
- Homeowner Tax Exemptions
Ownership History
Purchase Details
Home Financials for this Owner
Home Financials are based on the most recent Mortgage that was taken out on this home.Purchase Details
Home Financials for this Owner
Home Financials are based on the most recent Mortgage that was taken out on this home.Purchase Details
Home Financials for this Owner
Home Financials are based on the most recent Mortgage that was taken out on this home.Purchase Details
Purchase Details
Purchase Details
Home Financials for this Owner
Home Financials are based on the most recent Mortgage that was taken out on this home.Similar Homes in the area
Home Values in the Area
Average Home Value in this Area
Purchase History
| Date | Buyer | Sale Price | Title Company |
|---|---|---|---|
| Pouladdej Revocable Trust | -- | None Listed On Document | |
| Pouladdej Arshan | $840,000 | -- | |
| Bava Brinda D | $727,500 | Proper Title Llc | |
| Daoud Clint D | -- | None Available | |
| Daoud Clint | $612,500 | Chicago Title | |
| Ivy Curtis Scott Mitchell | $442,500 | -- |
Mortgage History
| Date | Status | Borrower | Loan Amount |
|---|---|---|---|
| Previous Owner | Pouladdej Arshan | $504,000 | |
| Previous Owner | Bava Brinda D | $472,000 | |
| Previous Owner | Dacud Clint | $300,000 | |
| Previous Owner | Curtis Scott Mitchell | $205,000 | |
| Previous Owner | Curtis Scott Mitchell | $210,000 | |
| Previous Owner | Ivy Curtis Scott Mitchell | $210,000 |
Property History
| Date | Event | Price | Change | Sq Ft Price |
|---|---|---|---|---|
| 04/03/2023 04/03/23 | Sold | $840,000 | -1.2% | $153 / Sq Ft |
| 02/28/2023 02/28/23 | Pending | -- | -- | -- |
| 02/23/2023 02/23/23 | For Sale | $849,900 | +16.9% | $154 / Sq Ft |
| 07/12/2021 07/12/21 | Sold | $727,131 | -2.9% | $197 / Sq Ft |
| 04/19/2021 04/19/21 | For Sale | -- | -- | -- |
| 04/18/2021 04/18/21 | Pending | -- | -- | -- |
| 04/14/2021 04/14/21 | For Sale | $749,000 | -- | $203 / Sq Ft |
Tax History Compared to Growth
Tax History
| Year | Tax Paid | Tax Assessment Tax Assessment Total Assessment is a certain percentage of the fair market value that is determined by local assessors to be the total taxable value of land and additions on the property. | Land | Improvement |
|---|---|---|---|---|
| 2024 | $18,774 | $226,524 | $45,596 | $180,928 |
| 2023 | $16,377 | $208,932 | $42,055 | $166,877 |
| 2022 | $16,377 | $181,442 | $40,422 | $141,020 |
| 2021 | $15,340 | $173,848 | $39,552 | $134,296 |
| 2020 | $16,657 | $191,773 | $44,190 | $147,583 |
| 2019 | $16,235 | $189,950 | $43,770 | $146,180 |
| 2018 | $17,885 | $220,294 | $56,368 | $163,926 |
| 2017 | $18,316 | $213,339 | $54,588 | $158,751 |
| 2016 | $17,589 | $202,275 | $51,757 | $150,518 |
| 2015 | $17,057 | $185,934 | $48,376 | $137,558 |
| 2014 | $17,091 | $182,009 | $47,727 | $134,282 |
| 2012 | $16,406 | $183,588 | $48,141 | $135,447 |
Agents Affiliated with this Home
-
Carolyn Diesi

Seller's Agent in 2023
Carolyn Diesi
Baird Warner
(847) 370-2626
4 in this area
39 Total Sales
-
Douglas DiBasilio

Buyer's Agent in 2023
Douglas DiBasilio
The McDonald Group
1 in this area
43 Total Sales
-
Holly Connors

Seller's Agent in 2021
Holly Connors
@ Properties
(773) 383-2490
1 in this area
832 Total Sales
Map
Source: Midwest Real Estate Data (MRED)
MLS Number: 11724322
APN: 11-28-306-007
- 357 Pine Lake Cir
- 1620 Nicklaus Ct
- 1721 N Wood's Way
- 460 Pine Lake Cir
- 480 Pine Lake Cir
- 257 Coventry Cir Unit 136
- 1331 Cromwell Ct Unit 85
- 648 Marshall St
- 1875 Lake Charles Dr
- 1952 Crenshaw Cir Unit 193
- 418 Bay Tree Cir
- 1304 N Streamwood Ln Unit 309
- 1919 Lake Charles Dr
- 439 Bay Tree Cir
- 1933 Lake Charles Dr
- 237 Colonial Dr
- 1939 Lake Charles Dr
- 478 Bay Tree Cir Unit 92
- 1198 Streamwood Ln Unit 370
- 1209 Garfield Ave
- 285 Coreys Ct
- 293 Coreys Ct
- 277 Coreys Ct
- 1567 Skylar Ct
- 1575 Skylar Ct
- 296 Coreys Ct
- 1651 Haig Point Ln
- 1559 Skylar Ct
- 1572 Skylar Ct
- 288 Coreys Ct
- 1656 Woods Way
- 1635 Haig Point Ln
- 1654 Woods Way
- 280 Coreys Ct
- 1656 N Wood's Way
- 1658 Woods Way
- 1658 N Woods Way
- 1654 N Wood's Way
- 1629 Haig Point Ln
- 1564 Skylar Ct
