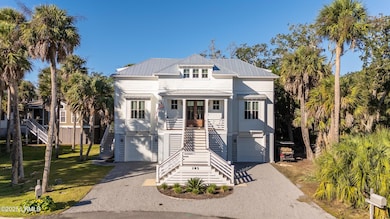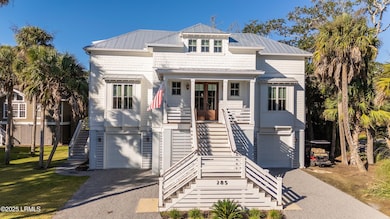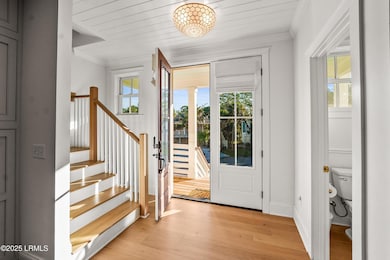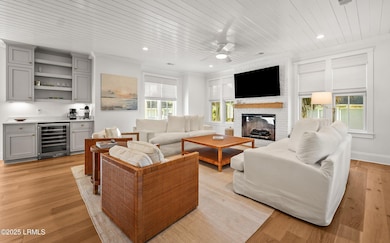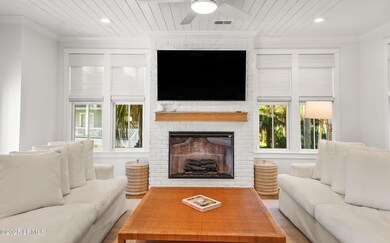285 Deer Ln Fripp Island, SC 29920
Fripp Island NeighborhoodEstimated payment $7,932/month
Highlights
- Marina
- Boat or Launch Ramp
- Fitness Center
- Boat Dock
- Golf Course Community
- Gated Community
About This Home
This custom-built home by Sago Construction is perfectly situated on a quiet cul-de-sac in the sought-after Deer Lake subdivision, just steps from the neighborhood pool and playground. Thoughtfully designed with a large open living area that includes a wet bar for additional entertaining space. The spacious kitchen offers stainless steel appliances, custom cabinets, and a large island with farmhouse sink. Enjoy cool evenings and days by the inviting electric fireplace. With 4 bedrooms and 4 1⁄2 baths, each bedroom enjoys its own ensuite bathroom, including two king suites and a bunk room. An additional upstairs living area or office space adds flexibility for work or relaxation, making this home ideal for both everyday living and entertaining. Outdoor living is just as impressive, with a large screened porch and an adjoining deck perfect for grilling and gatherings. Features such as engineered hardwood flooring, a metal roof, an outdoor shower, and parking for both cars and a golf cart enhance the home's coastal appeal. Just minutes from multiple beach accesses and resort amenities, this residence is being offered furnished with a few exceptions, creating a move-in ready retreat designed for Lowcountry living at its best.
Home Details
Home Type
- Single Family
Est. Annual Taxes
- $16,358
Year Built
- Built in 2023
Lot Details
- 7,841 Sq Ft Lot
HOA Fees
Home Design
- Raised Foundation
- Metal Roof
- HardiePlank Siding
Interior Spaces
- 2,247 Sq Ft Home
- 2-Story Property
- Wet Bar
- Sheet Rock Walls or Ceilings
- Ceiling Fan
- 1 Fireplace
- Family Room
- Combination Kitchen and Dining Room
- Den
- Screened Porch
- Security Gate
Kitchen
- Electric Oven or Range
- Microwave
- Dishwasher
- Wine Refrigerator
- Farmhouse Sink
- Disposal
Flooring
- Wood
- Tile
Bedrooms and Bathrooms
- 4 Bedrooms
- Primary Bedroom on Main
Laundry
- Dryer
- Washer
Parking
- Garage
- Front Facing Garage
- Automatic Garage Door Opener
Outdoor Features
- Boat or Launch Ramp
- Deck
Utilities
- Central Heating and Cooling System
- Electric Water Heater
- Cable TV Available
Listing and Financial Details
- Assessor Parcel Number R400 033 00a 0298 0000
Community Details
Overview
- Front Yard Maintenance
Recreation
- Boat Dock
- RV or Boat Storage in Community
- Marina
- Waterfront Community
- Golf Course Community
- Tennis Courts
- Pickleball Courts
- Community Playground
- Fitness Center
- Community Pool
- Trails
Additional Features
- Clubhouse
- Gated Community
Map
Home Values in the Area
Average Home Value in this Area
Tax History
| Year | Tax Paid | Tax Assessment Tax Assessment Total Assessment is a certain percentage of the fair market value that is determined by local assessors to be the total taxable value of land and additions on the property. | Land | Improvement |
|---|---|---|---|---|
| 2024 | $16,358 | $71,710 | $0 | $0 |
| 2023 | $18,314 | $4,520 | $0 | $0 |
| 2022 | $655 | $2,400 | $0 | $0 |
| 2021 | $643 | $2,400 | $0 | $0 |
| 2020 | $615 | $2,400 | $0 | $0 |
| 2019 | $621 | $2,400 | $0 | $0 |
| 2018 | $574 | $2,400 | $0 | $0 |
| 2017 | $723 | $3,000 | $0 | $0 |
| 2016 | $702 | $3,000 | $0 | $0 |
| 2014 | $758 | $3,000 | $0 | $0 |
Property History
| Date | Event | Price | List to Sale | Price per Sq Ft | Prior Sale |
|---|---|---|---|---|---|
| 10/16/2025 10/16/25 | For Sale | $1,211,000 | +1441.7% | $539 / Sq Ft | |
| 05/03/2022 05/03/22 | Sold | $78,550 | -1.7% | -- | View Prior Sale |
| 03/15/2022 03/15/22 | Pending | -- | -- | -- | |
| 03/02/2022 03/02/22 | For Sale | $79,900 | -- | -- |
Source: Lowcountry Regional MLS
MLS Number: 192779
APN: R400-033-00A-0298-0000
- 416 Skimmer Cove
- 307 Deer Pointe Ct
- 251 Deer Run Ln
- 410 Skimmer Cove
- 414 Skimmer Cove
- 262 Deer Run Ln Unit 929
- 528 Rookery Ln
- 414 Porpoise Dr
- 102 Sea Otter Ln
- 407 Porpoise Dr
- 130 Sea Otter Ln
- 119 Sea Otter Ln
- 129 Sea Otter Ln
- 125 Sea Otter Ln
- 4 Fiddlers Cove Dr
- 402 Remora Dr
- 500 Remora Dr
- 112 Sand Piper Run
- 680 Dolphin Rd
- 401 Remora Dr
- 8 Nautical Watch Way
- 6 Hickory Hill Rd
- 144 Locust Fence Rd
- 714 N Reeve Rd
- 32 Sparrow Nest Point
- 180 Sams Point Rd
- 3582 Pearl Tabby Dr
- 1516 Gabriel Snipe Place
- 1231 Ladys Island Dr Unit 221
- 2210 Waddell Rd Unit 5
- 1104 Madrid Ave
- 2208 Southside Blvd
- 1105 13th St Unit E
- 1105 13th St Unit B
- 14 Twin Lakes Rd
- 2201 Mossy Oaks Rd
- 2205 Southside Blvd Unit 5b
- 22 Colony Gardens Rd
- 2205 Waterford Place Unit 17d
- 1 Preserve Ave W

